
Charming farmhouse to renovate with outbuildings in Bouterse
Starting from € 310 000
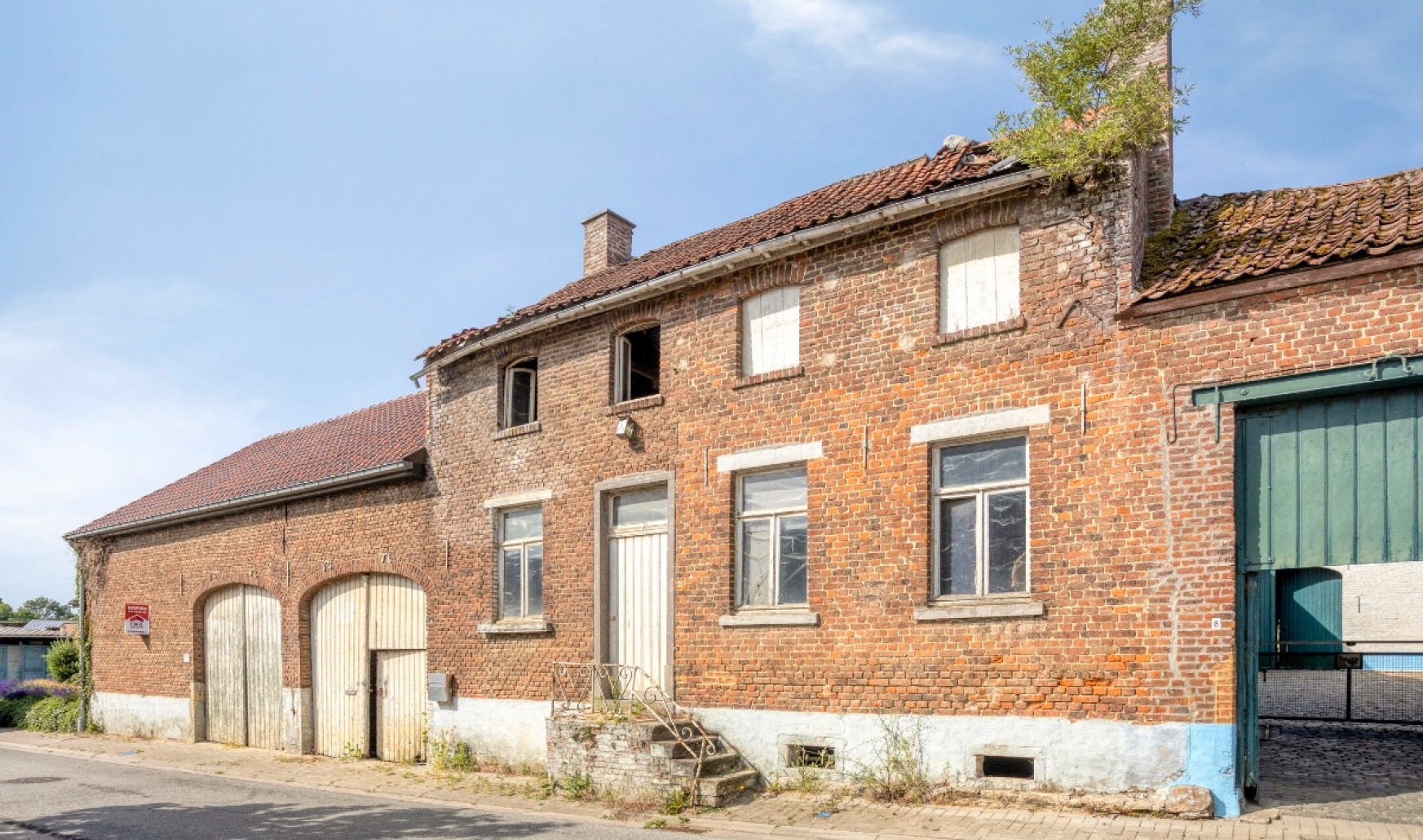
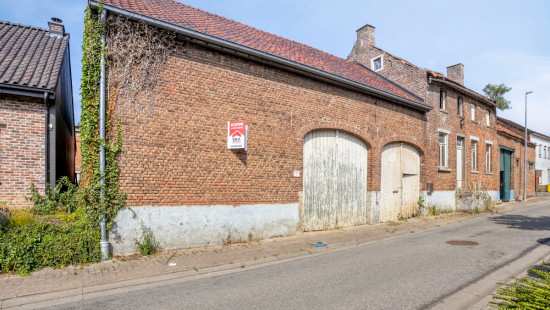
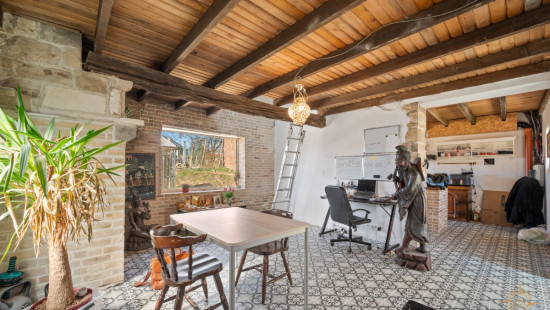
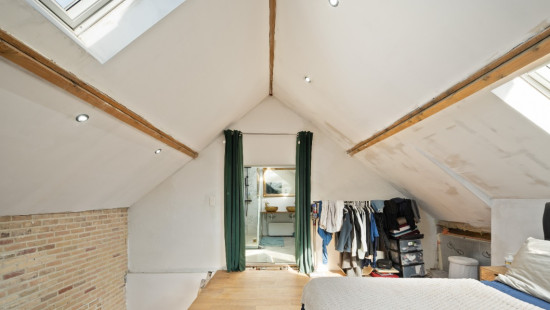
Show +25 photo(s)
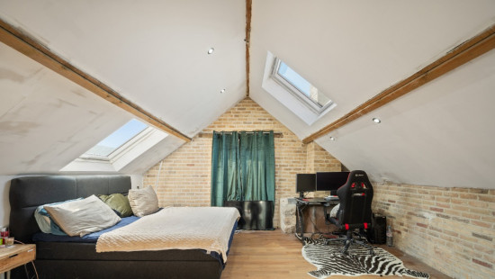
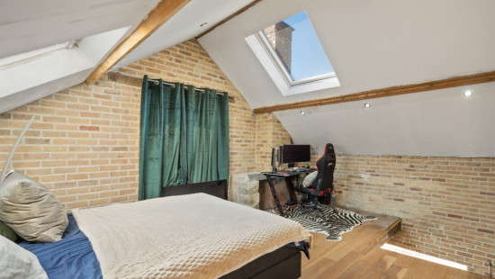
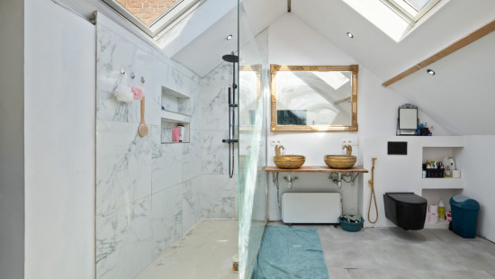
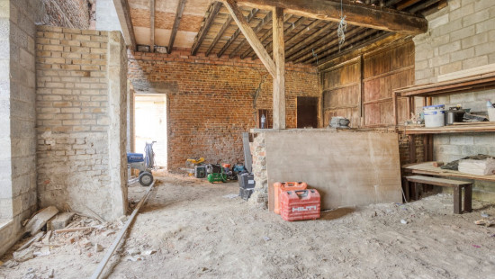
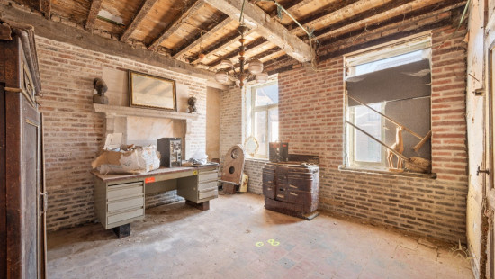
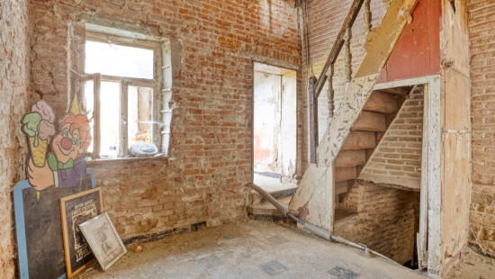
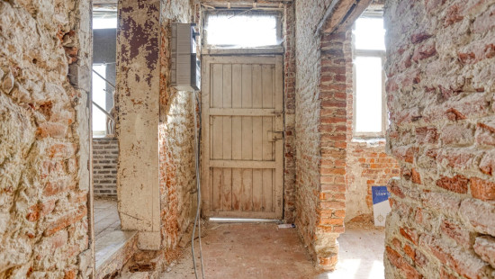
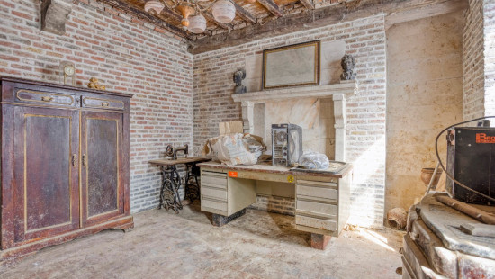
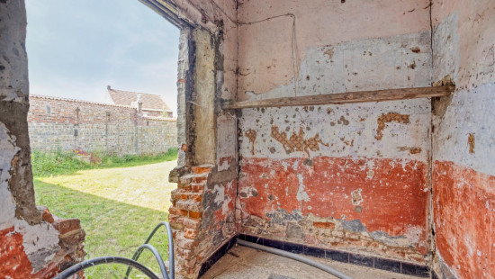
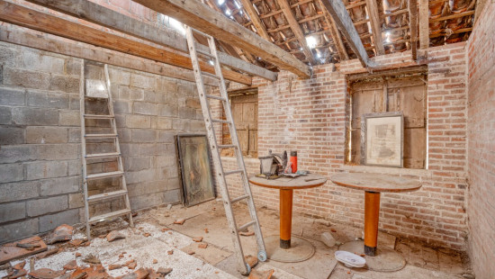
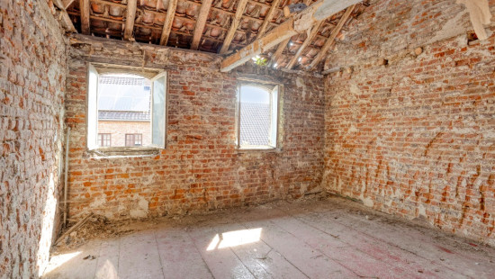
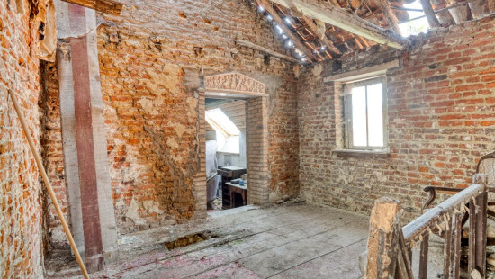
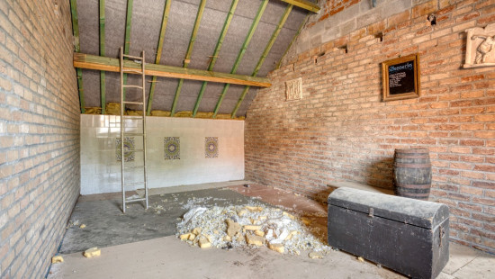
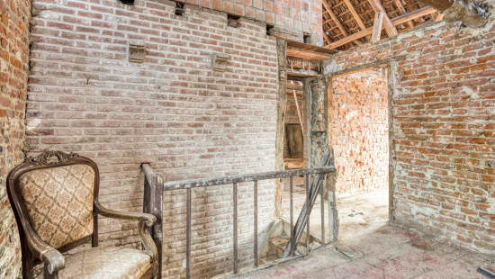
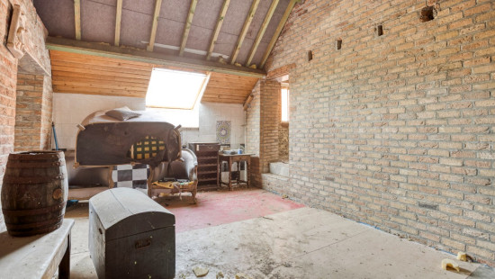
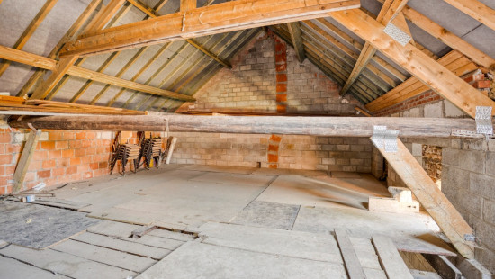
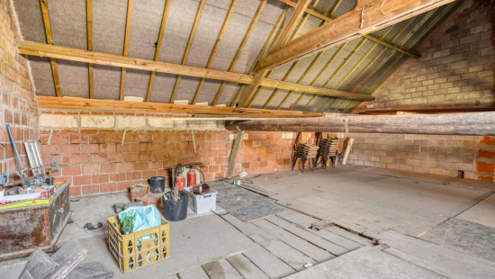
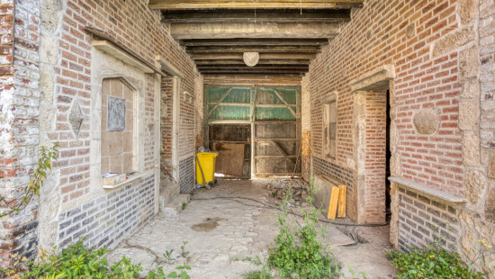
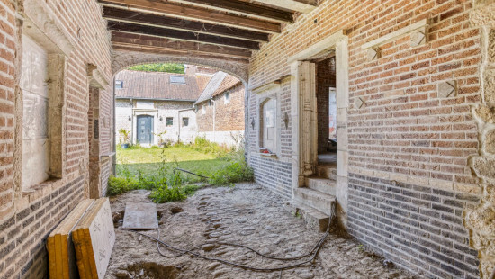
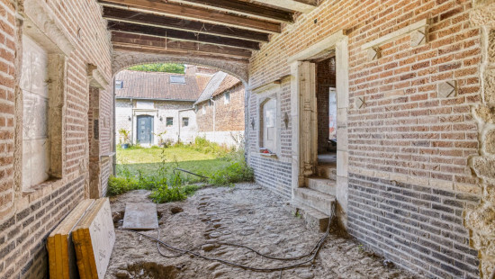
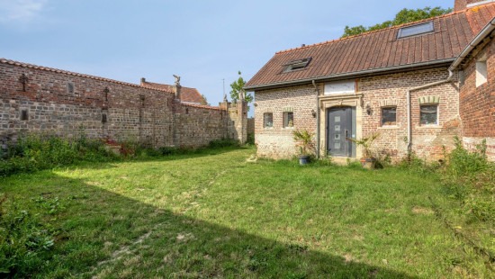
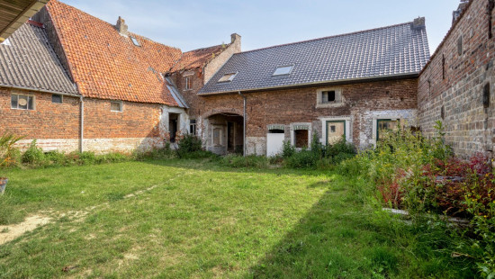
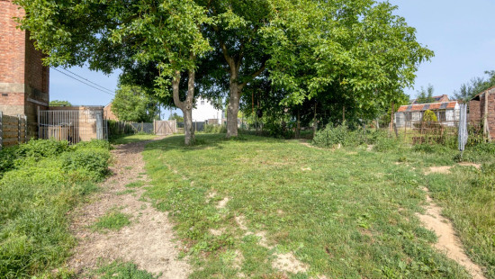
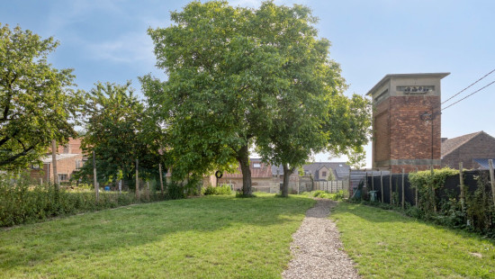
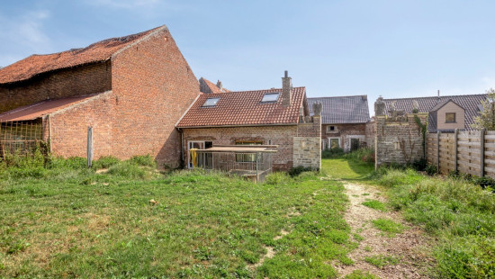
House
2 facades / enclosed building
6 bedrooms
1 bathroom(s)
356 m² habitable sp.
1,300 m² ground sp.
F
Property code: 1392631
Description of the property
Specifications
Characteristics
General
Habitable area (m²)
356.00m²
Soil area (m²)
1300.00m²
Width surface (m)
17.00m
Surface type
Net
Plot orientation
West
Orientation frontage
East
Surroundings
Green surroundings
Residential
Rural
Unobstructed view
Access roads
Taxable income
€266,00
Heating
Heating type
Individual heating
No heating
Heating elements
Stove(s)
Heating material
Wood
Miscellaneous
Joinery
PVC
Double glazing
Metal
Super-insulating high-efficiency glass
Isolation
Roof
Glazing
Warm water
Electric boiler
Building
Year built
from 1875 to 1899
Lift present
No
Details
Barn
Multi-purpose room
Multi-purpose room
Multi-purpose room
Bedroom
Bedroom
Bedroom
Bedroom
Bedroom
Kitchen
Bedroom
Bathroom
Garden
Technical and legal info
General
Protected heritage
No
Recorded inventory of immovable heritage
No
Energy & electricity
Electrical inspection
Inspection report - non-compliant
Utilities
Electricity
Natural gas present in the street
Energy performance certificate
Yes
Energy label
F
Certificate number
20250316-0003552430-RES-1
Calculated specific energy consumption
1374
Planning information
Urban Planning Permit
Property built before 1962
Urban Planning Obligation
No
In Inventory of Unexploited Business Premises
No
Subject of a Redesignation Plan
No
Summons
Geen rechterlijke herstelmaatregel of bestuurlijke maatregel opgelegd
Subdivision Permit Issued
No
Pre-emptive Right to Spatial Planning
No
Urban destination
Woongebied met landelijk karakter
Flood Area
Property not located in a flood plain/area
P(arcel) Score
klasse A
G(building) Score
klasse A
Renovation Obligation
Van toepassing/Applicable
In water sensetive area
Niet van toepassing/Non-applicable
Close
