
Spacious and fully basemented 1990s shell house.
€ 350 000
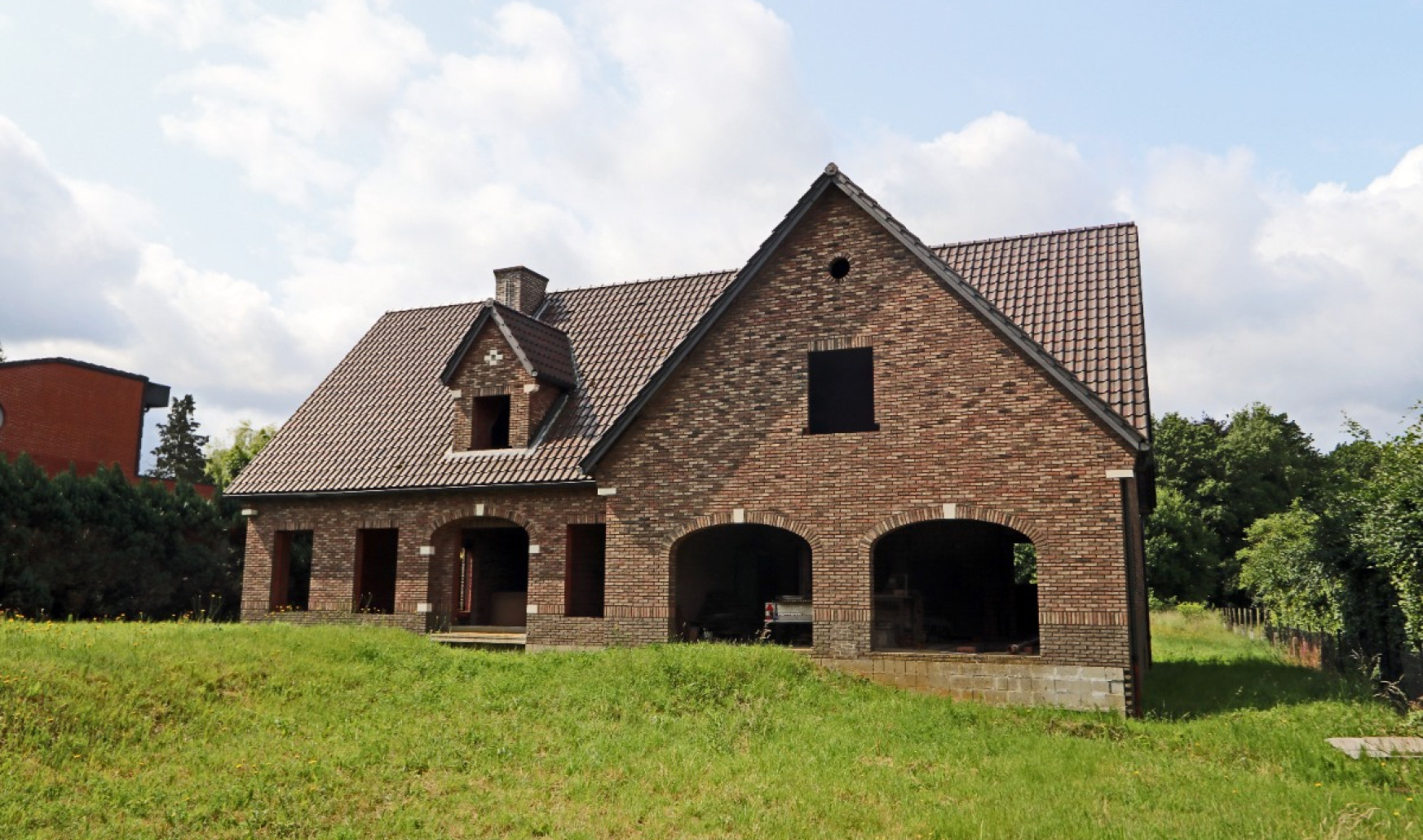
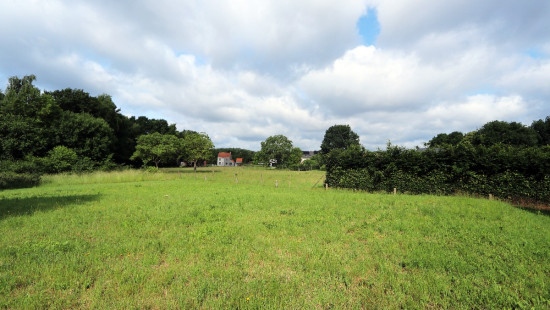
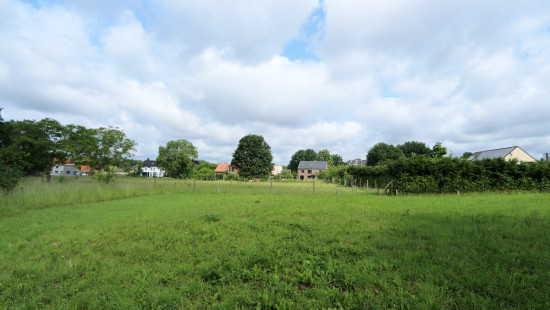
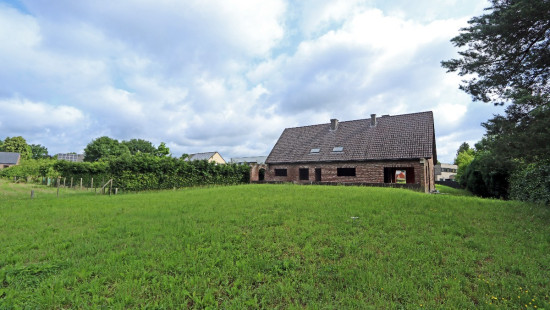
Show +26 photo(s)
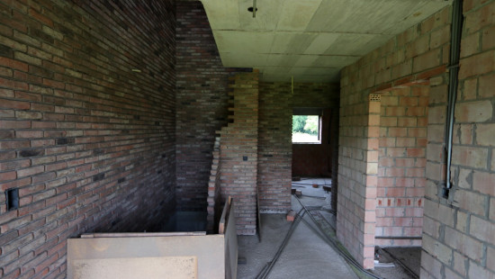
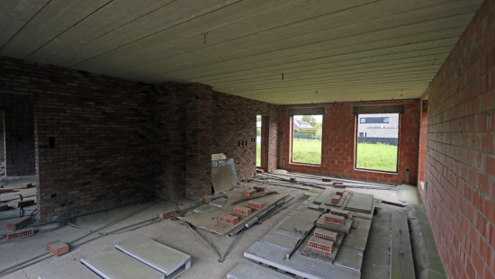
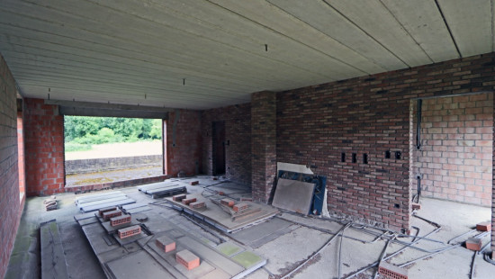
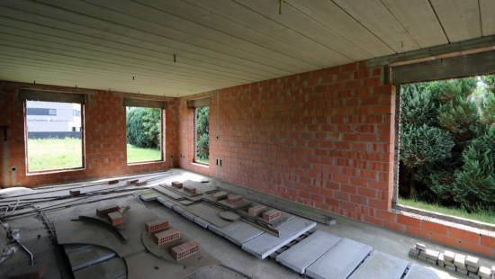
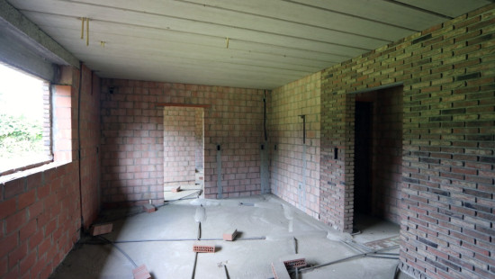
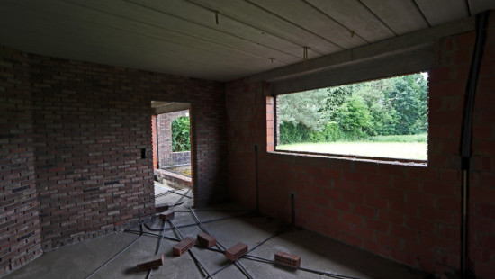
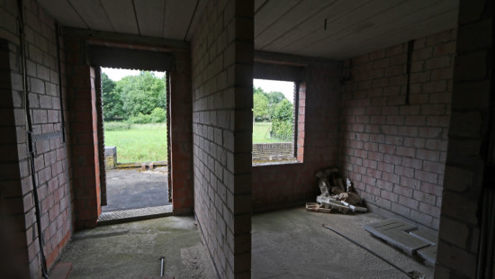
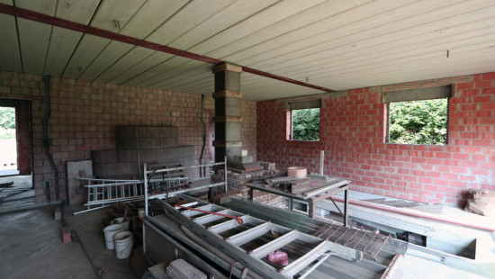
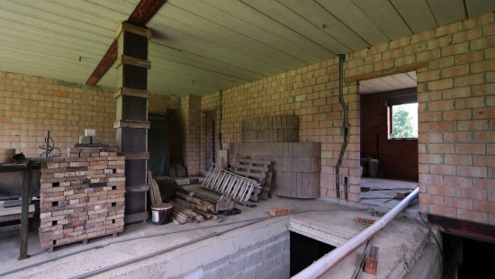
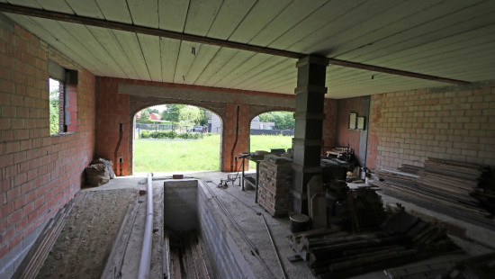
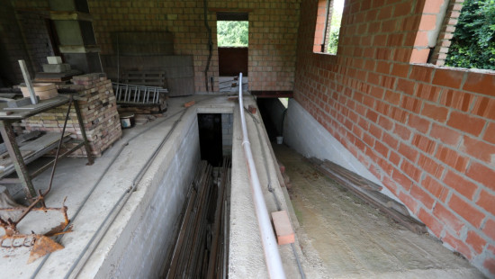
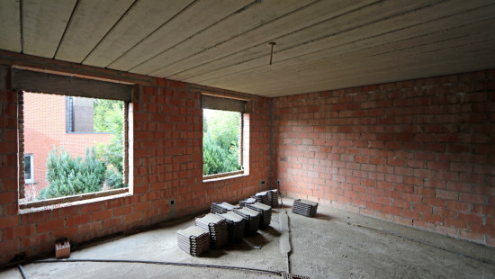
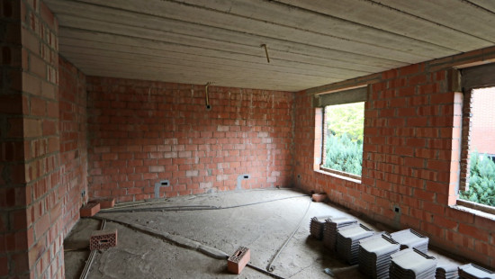
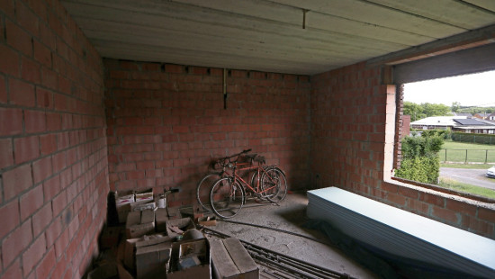
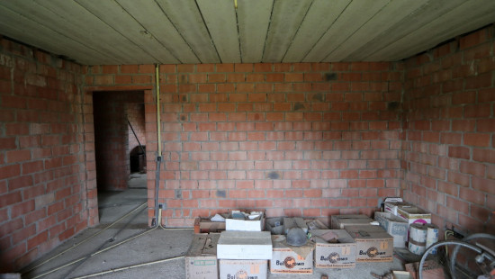
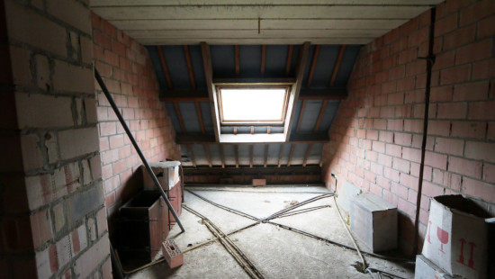
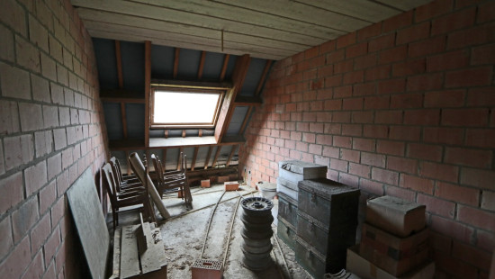
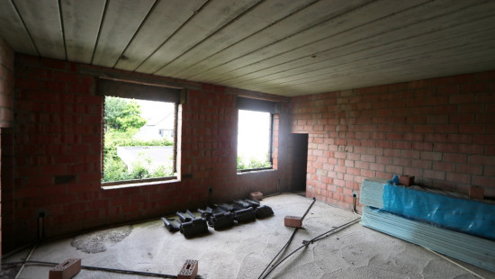
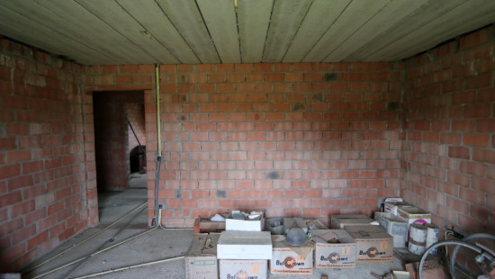
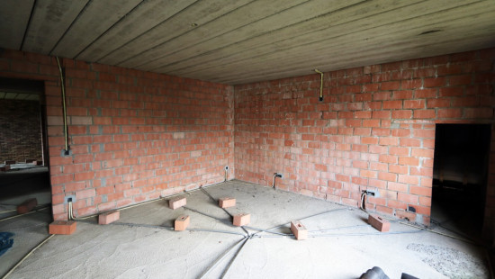
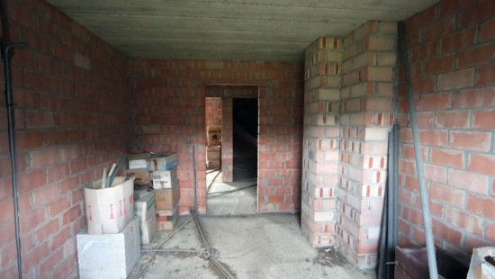
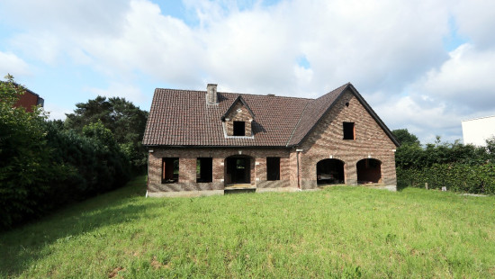
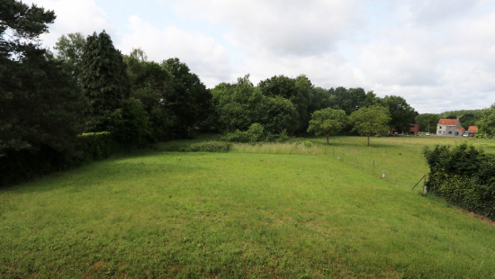
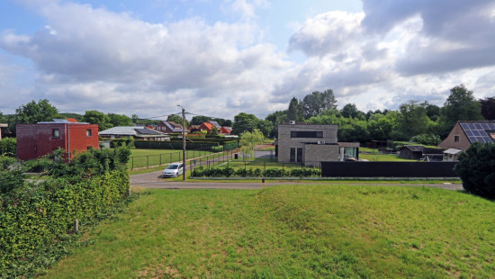
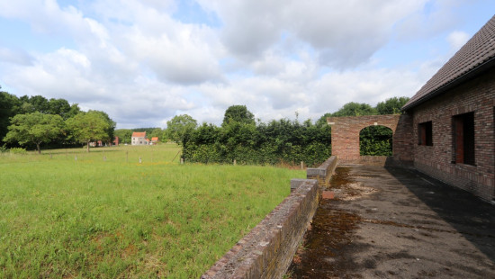
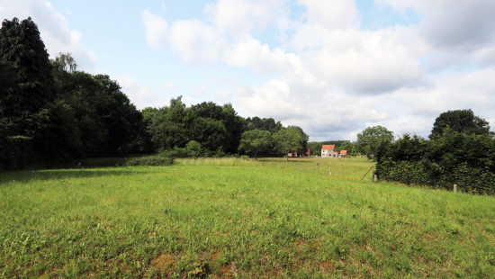
House
Detached / open construction
4 bedrooms (5 possible)
1 bathroom(s)
364 m² habitable sp.
3,563 m² ground sp.
Property code: 1375375
Description of the property
Specifications
Characteristics
General
Habitable area (m²)
364.00m²
Soil area (m²)
3563.00m²
Width surface (m)
28.50m
Surface type
Brut
Plot orientation
South-West
Orientation frontage
North-East
Surroundings
Green surroundings
Rural
Unobstructed view
Taxable income
€22,00
Heating
Heating type
Undetermined
Heating elements
Undetermined
Heating material
Undetermined
Miscellaneous
Joinery
Undetermined
Isolation
Cavity wall
Warm water
Undetermined
Building
Year built
1995
Miscellaneous
Construction method: Traditional masonry
Lift present
No
Details
Entrance hall
Toilet
Office
Living room, lounge
Kitchen
Back hall
Laundry area
Garage
Storage
Night hall
Bedroom
Attic
Attic
Night hall
Bedroom
Bathroom
Bedroom
Bedroom
Garden
Technical and legal info
General
Protected heritage
No
Recorded inventory of immovable heritage
No
Energy & electricity
Electrical inspection
Not applicable
Utilities
Natural gas present in the street
Sewage: to be connected
Electricity: to be connected
Water: to be connected
Energy performance certificate
Not applicable
Energy label
-
Planning information
Urban Planning Permit
Permit issued
Urban Planning Obligation
Yes
In Inventory of Unexploited Business Premises
No
Subject of a Redesignation Plan
No
Subdivision Permit Issued
No
Pre-emptive Right to Spatial Planning
No
Urban destination
Agrarisch gebied;Woongebied
Flood Area
Property not located in a flood plain/area
P(arcel) Score
klasse A
G(building) Score
klasse A
Renovation Obligation
Niet van toepassing/Non-applicable
In water sensetive area
Niet van toepassing/Non-applicable
Close
