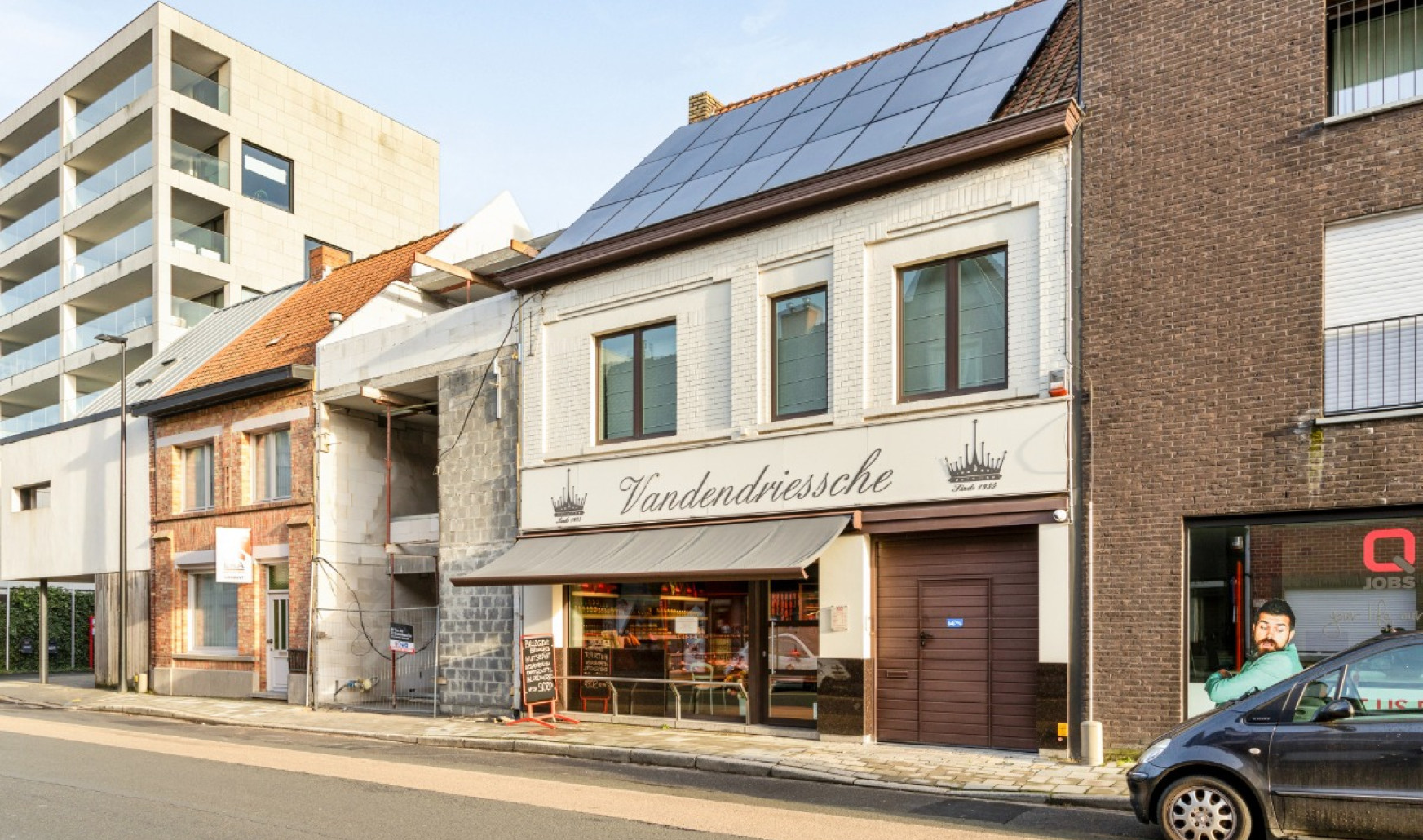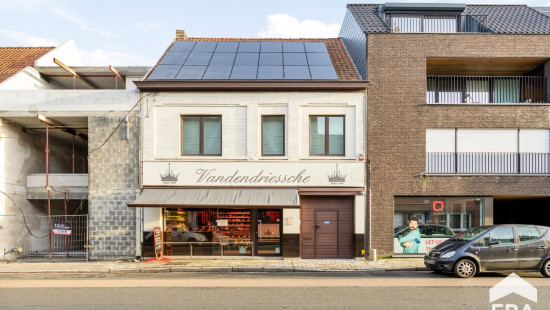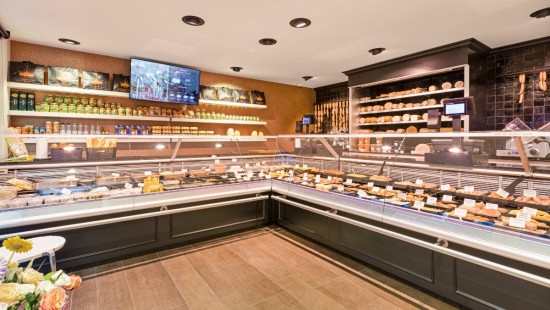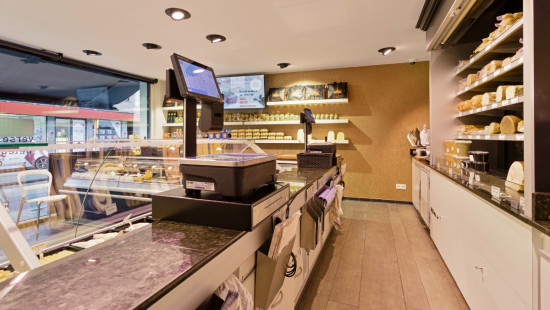
Butcher shop with residence to be taken over in the center o
Viewed 16 times in the last 7 days
€ 490 000
Commercial property
2 facades / enclosed building
3 bedrooms
1 bathroom(s)
300 m² habitable sp.
562 m² ground sp.
E
Property code: 1233795
Description of the property
Specifications
Characteristics
General
Habitable area (m²)
300.00m²
Soil area (m²)
562.00m²
Surface type
Bruto
Surroundings
Centre
City outskirts
Busy location
Commercial district
Residential
Close to public transport
Residential area (villas)
Access roads
Taxable income
€1343,00
Heating
Heating type
Central heating
Heating elements
Radiators
Heating material
Gas
Miscellaneous
Joinery
Aluminium
PVC
Wood
Single glazing
Double glazing
Isolation
Undetermined
Glazing
Double glazing
Single glazing
Warm water
Boiler on central heating
Building
Year built
1960
Amount of floors
3
Miscellaneous
Air conditioning
Alarm
Security door
Video surveillance
Manual roller shutters
Electric roller shutters
Roller shutters
Intercom
Videophone
Lift present
No
Details
Commercial premises
Courtyard
----
Kitchen
Basement
Bedroom
Bedroom
Bedroom
Bathroom
Attic
Atelier
Terrace
Garden
Technical and legal info
General
Protected heritage
No
Recorded inventory of immovable heritage
No
Energy & electricity
Electrical inspection
No inspection report
Utilities
Gas
Electricity
Sewer system connection
Cable distribution
Photovoltaic panels
City water
Telephone
Electricity automatic fuse
Electricity modern
Driving power
Day/night heating rate
3-phase electrical connections
Internet
Energy label
E
Calculated specific energy consumption
465
Planning information
Urban Planning Permit
Permit issued
Urban Planning Obligation
No
In Inventory of Unexploited Business Premises
No
Subject of a Redesignation Plan
No
Subdivision Permit Issued
No
Pre-emptive Right to Spatial Planning
No
Urban destination
Residential area
Flood Area
Property not located in a flood plain/area
P(arcel) Score
klasse D
G(building) Score
klasse D
Renovation Obligation
Van toepassing/Applicable
Close
Interested?



