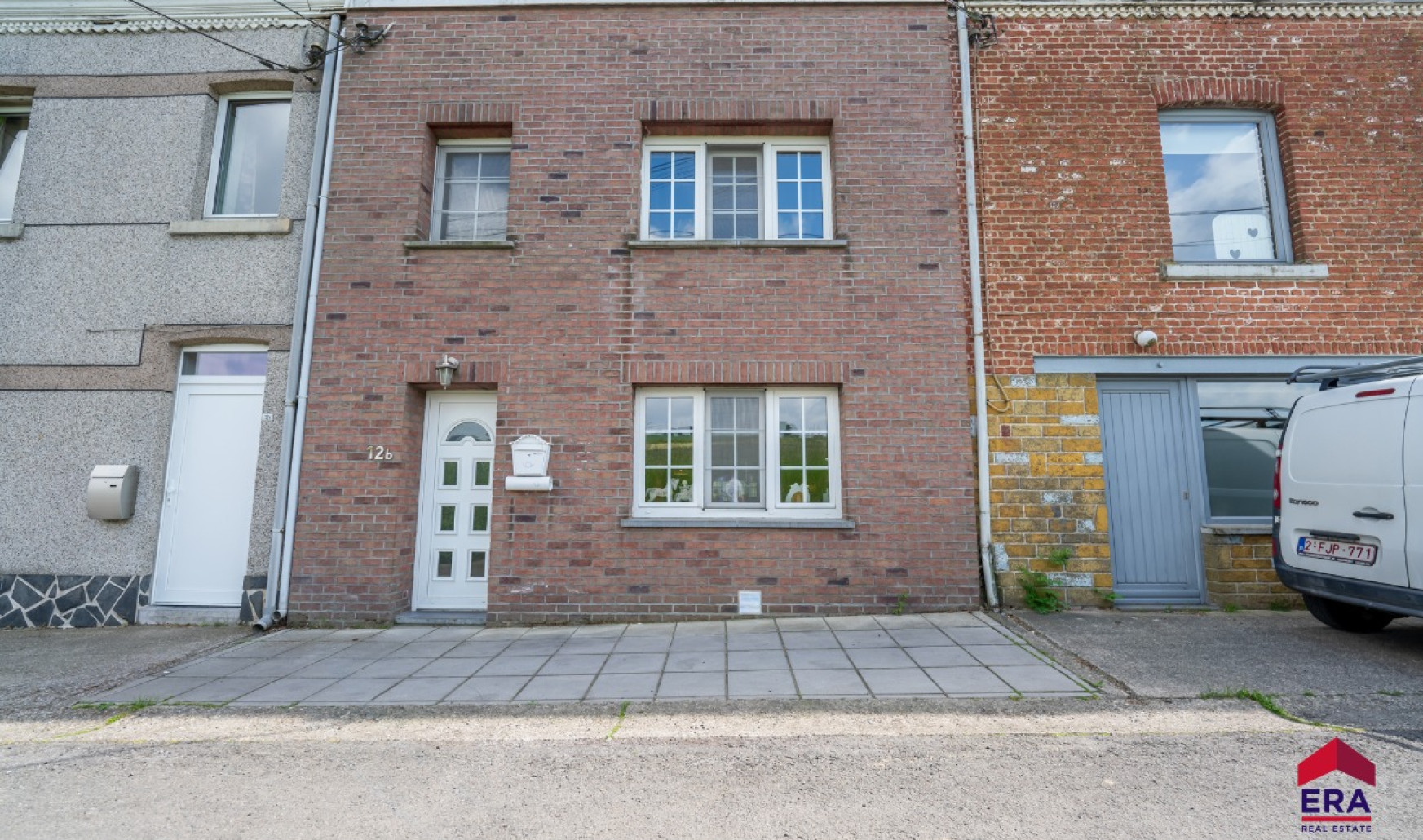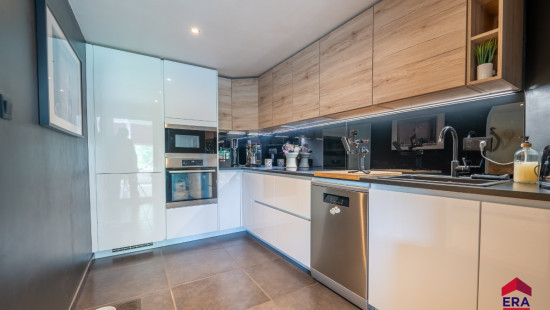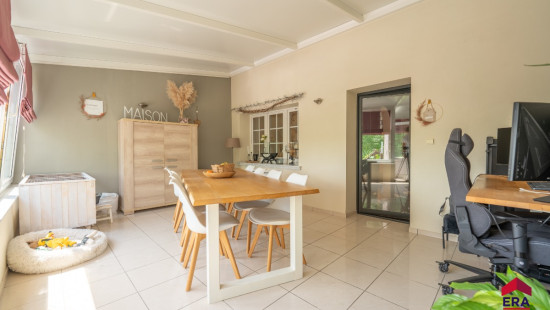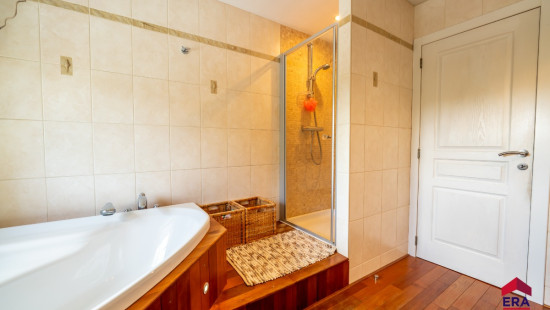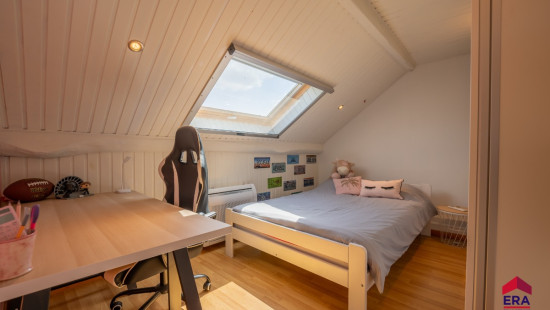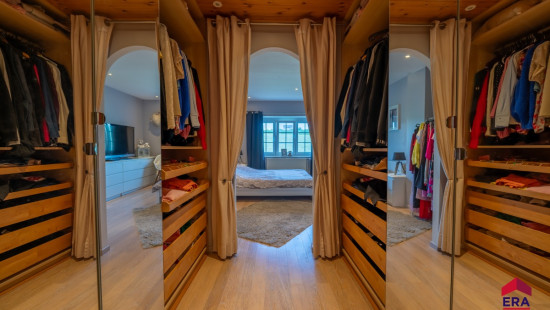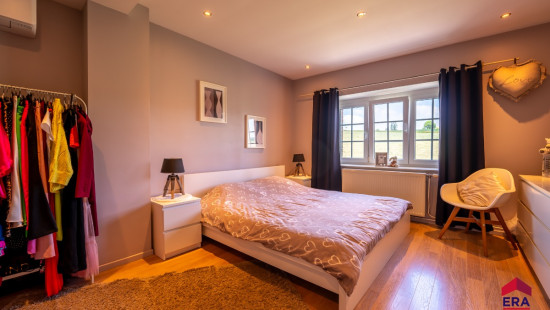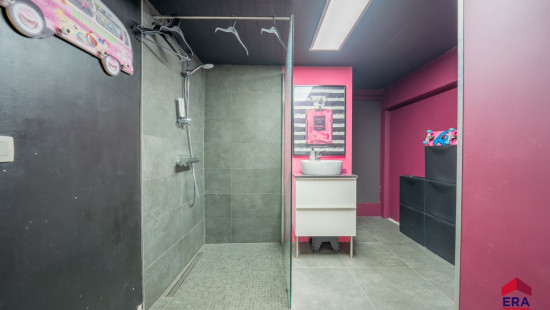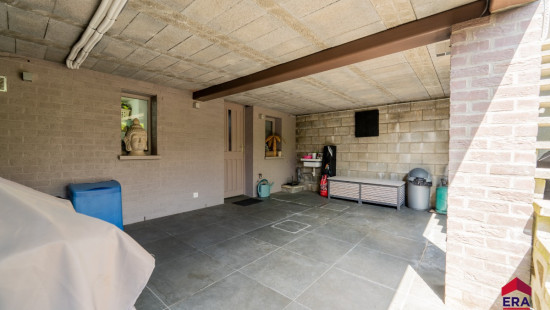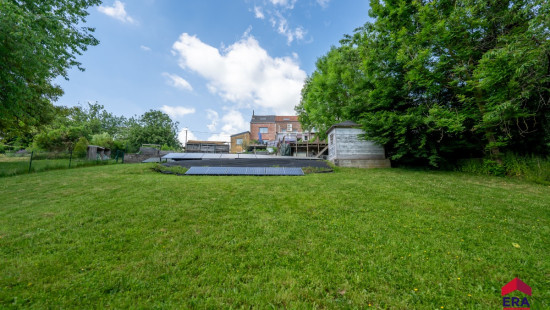
House
2 facades / enclosed building
3 bedrooms
2 bathroom(s)
145 m² habitable sp.
1,200 m² ground sp.
A
Property code: 1371128
Description of the property
Specifications
Characteristics
General
Habitable area (m²)
145.00m²
Soil area (m²)
1200.00m²
Surface type
Brut
Plot orientation
South-East
Surroundings
Residential
Close to public transport
Taxable income
€335,00
Available from
Heating
Heating type
Central heating
Heating elements
Radiators
Heating material
Solar panels
Fuel oil
Heat pump (air)
Miscellaneous
Joinery
PVC
Double glazing
Isolation
Roof insulation
Floor plate acoustic
Warm water
Boiler on central heating
Building
Miscellaneous
Air conditioning
Lift present
No
Solar panels
Solar panels
Solar panels present - Included in the price
Details
Bedroom
Bedroom
Bedroom
Bathroom
Shower room
Toilet
Toilet
Kitchen
Living room, lounge
Dining room
Garage
Terrace
Dressing room, walk-in closet
Technical and legal info
General
Protected heritage
No
Recorded inventory of immovable heritage
No
Energy & electricity
Electrical inspection
Inspection report - compliant
Utilities
Electricity
Septic tank
Cable distribution
City water
Telephone
Internet
Energy performance certificate
Yes
Energy label
A
EPB
A
E-level
A
Certificate number
20250526026190
Calculated specific energy consumption
74
CO2 emission
19.00
Calculated total energy consumption
14199
Planning information
Urban Planning Permit
No permit issued
Urban Planning Obligation
No
In Inventory of Unexploited Business Premises
No
Subject of a Redesignation Plan
No
Subdivision Permit Issued
No
Pre-emptive Right to Spatial Planning
No
Renovation Obligation
Niet van toepassing/Non-applicable
In water sensetive area
Niet van toepassing/Non-applicable


Close


