
Townhouse for sale in Vilvoorde center
Sold
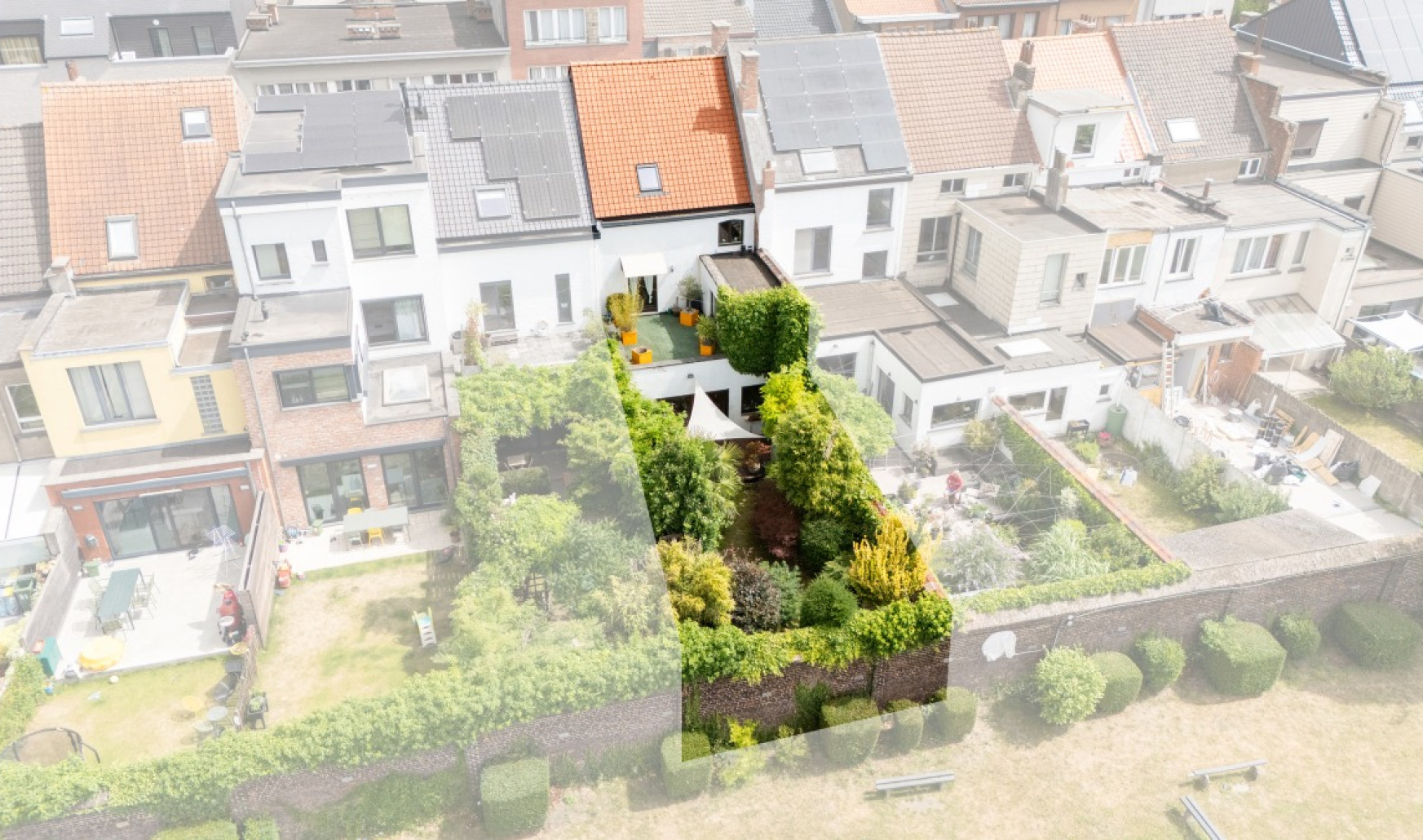
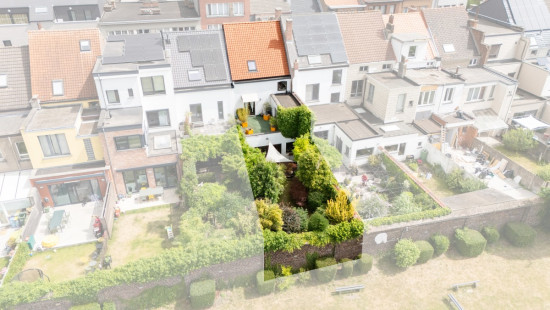
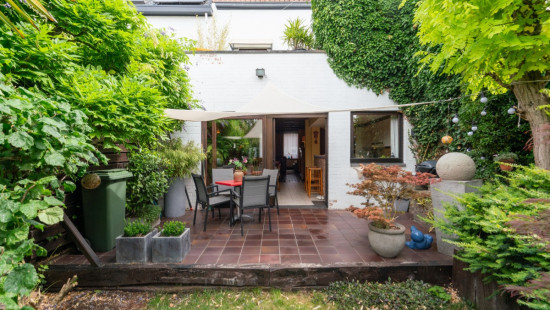
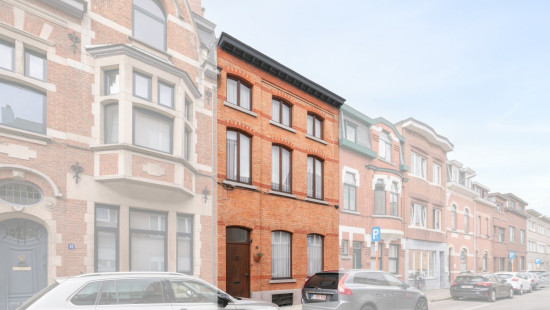
Show +23 photo(s)
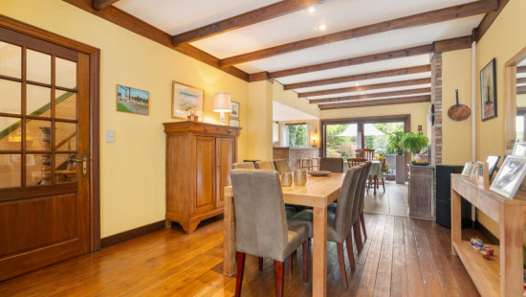
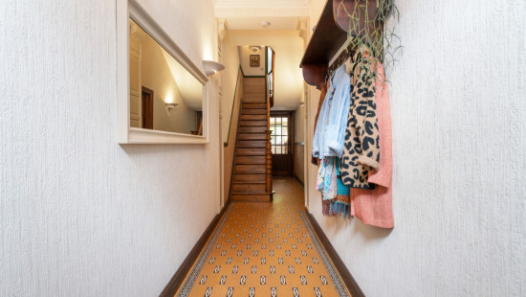
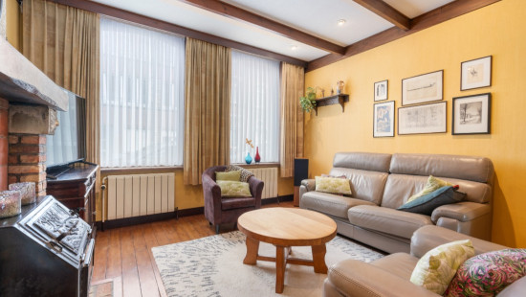
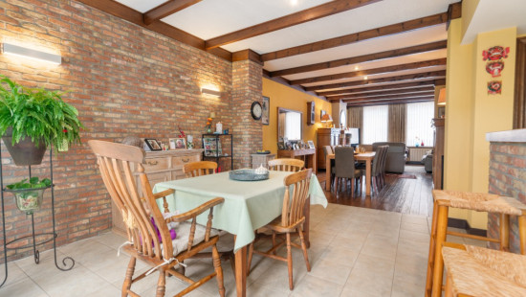
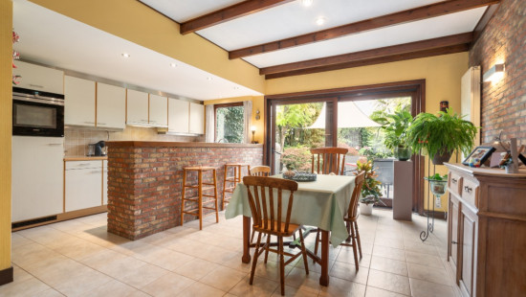
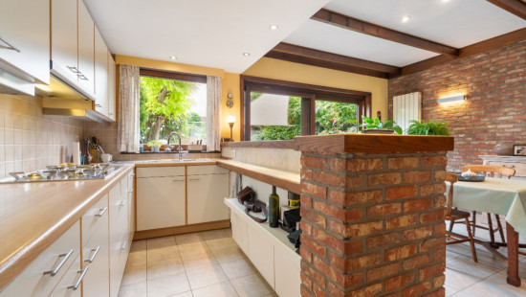
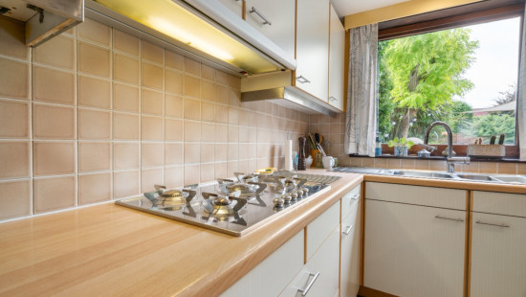
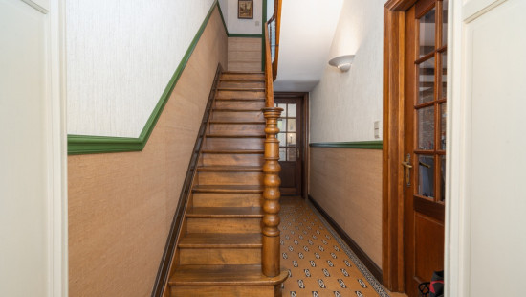
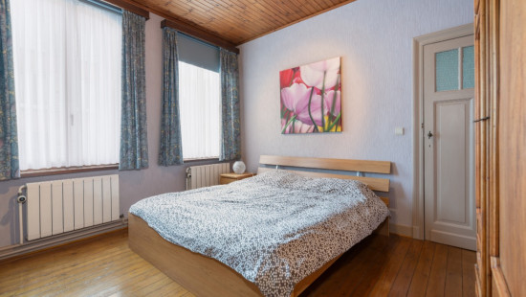
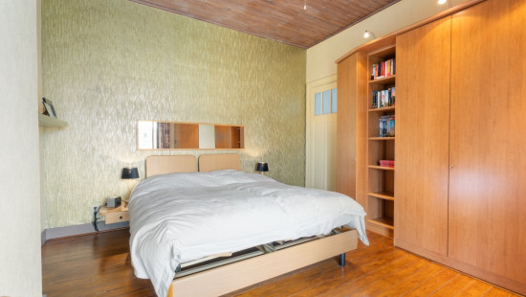
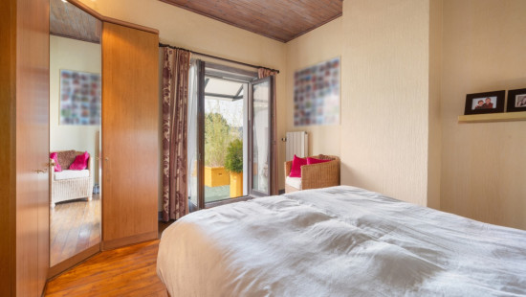
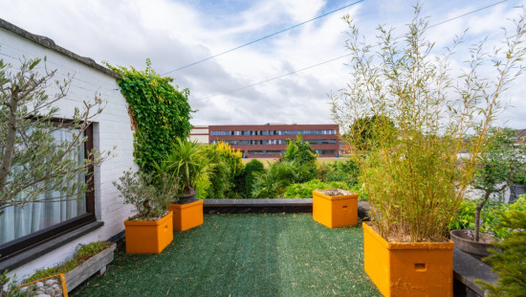
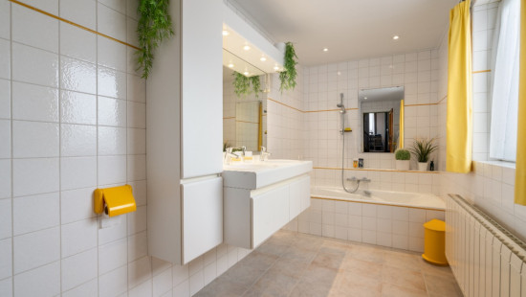
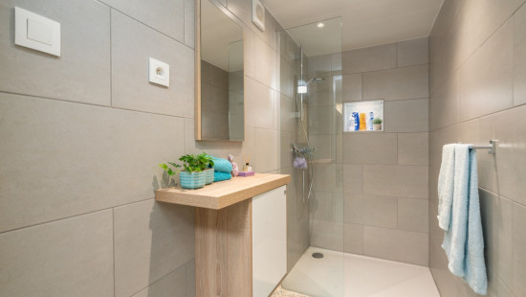
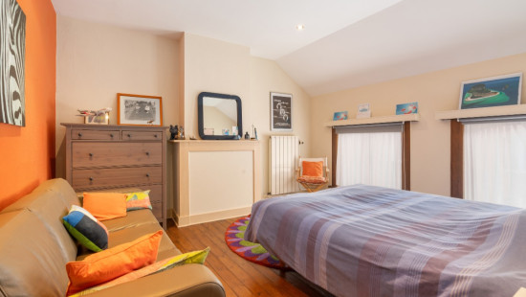
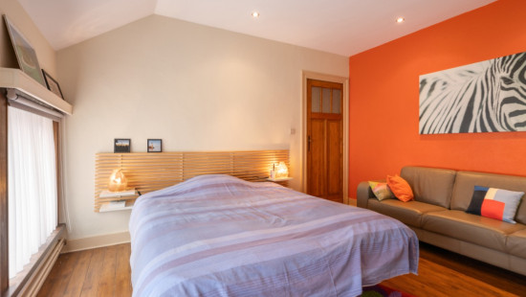
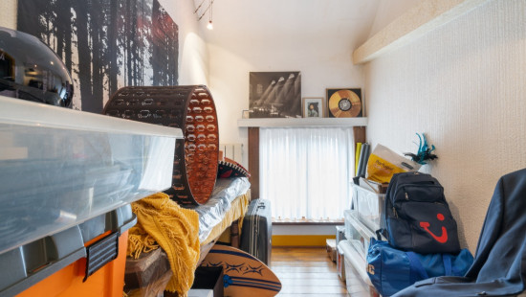
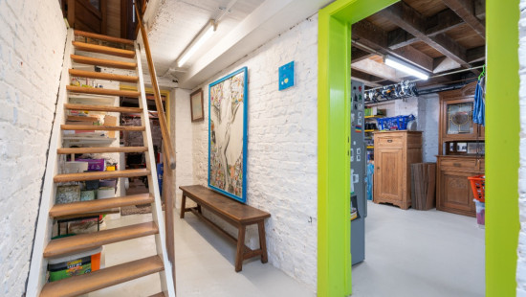
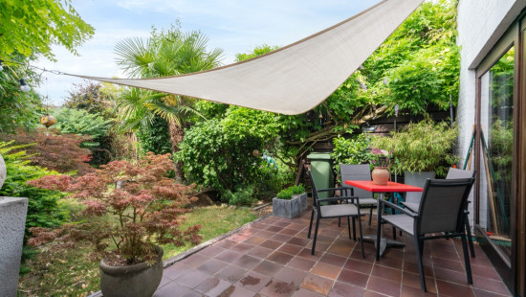
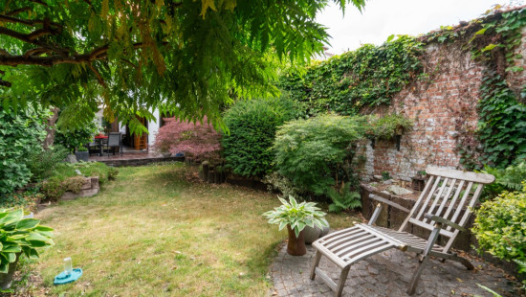
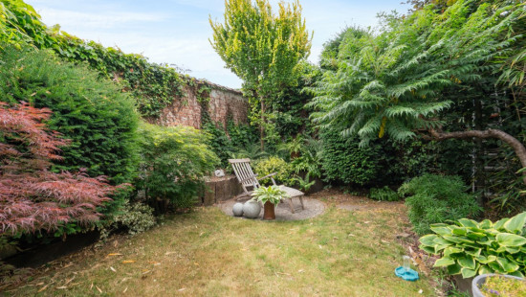
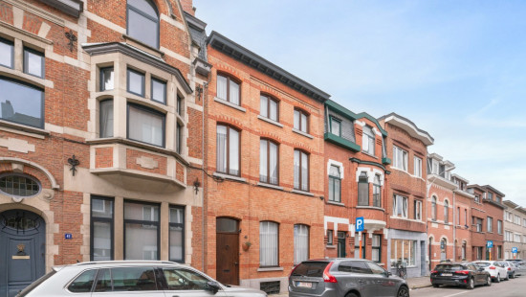
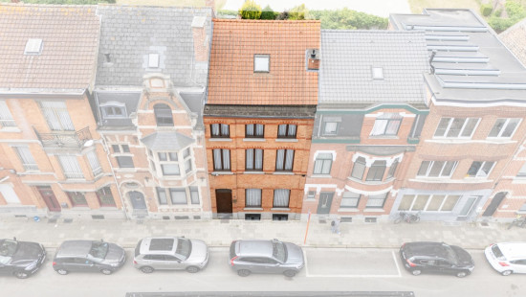
House
2 facades / enclosed building
5 bedrooms (6 possible)
2 bathroom(s)
151 m² habitable sp.
160 m² ground sp.
C
Property code: 1384807
Description of the property
Specifications
Characteristics
General
Habitable area (m²)
151.00m²
Soil area (m²)
160.00m²
Surface type
Brut
Plot orientation
South-West
Surroundings
Centre
Residential
Near school
Close to public transport
Near park
Near railway station
Access roads
Hospital nearby
Taxable income
€1066,00
Heating
Heating type
Central heating
Heating elements
Stove(s)
Radiators
Condensing boiler
Heating material
Wood
Gas
Miscellaneous
Joinery
Wood
Double glazing
Isolation
Floor slab
Glazing
Warm water
Gas boiler
Building
Year built
van 1919 tot 1930
Lift present
No
Details
Entrance hall
Living room, lounge
Kitchen
Night hall
Office
Bedroom
Bedroom
Bathroom
Night hall
Bedroom
Bedroom
Bedroom
Attic
Basement
Bathroom
Garden
Technical and legal info
General
Protected heritage
No
Recorded inventory of immovable heritage
No
Energy & electricity
Electrical inspection
Inspection report - non-compliant
Utilities
Gas
Electricity
Sewer system connection
City water
Energy performance certificate
Yes
Energy label
C
Certificate number
20250317-0003555331-RES-1
Calculated specific energy consumption
297
Planning information
Urban Planning Permit
No permit issued
Urban Planning Obligation
No
In Inventory of Unexploited Business Premises
No
Subject of a Redesignation Plan
No
Summons
Geen rechterlijke herstelmaatregel of bestuurlijke maatregel opgelegd
Subdivision Permit Issued
No
Pre-emptive Right to Spatial Planning
No
Urban destination
Residential area
Flood Area
Property not located in a flood plain/area
P(arcel) Score
klasse A
G(building) Score
klasse A
Renovation Obligation
Niet van toepassing/Non-applicable
In water sensetive area
Niet van toepassing/Non-applicable
Close
