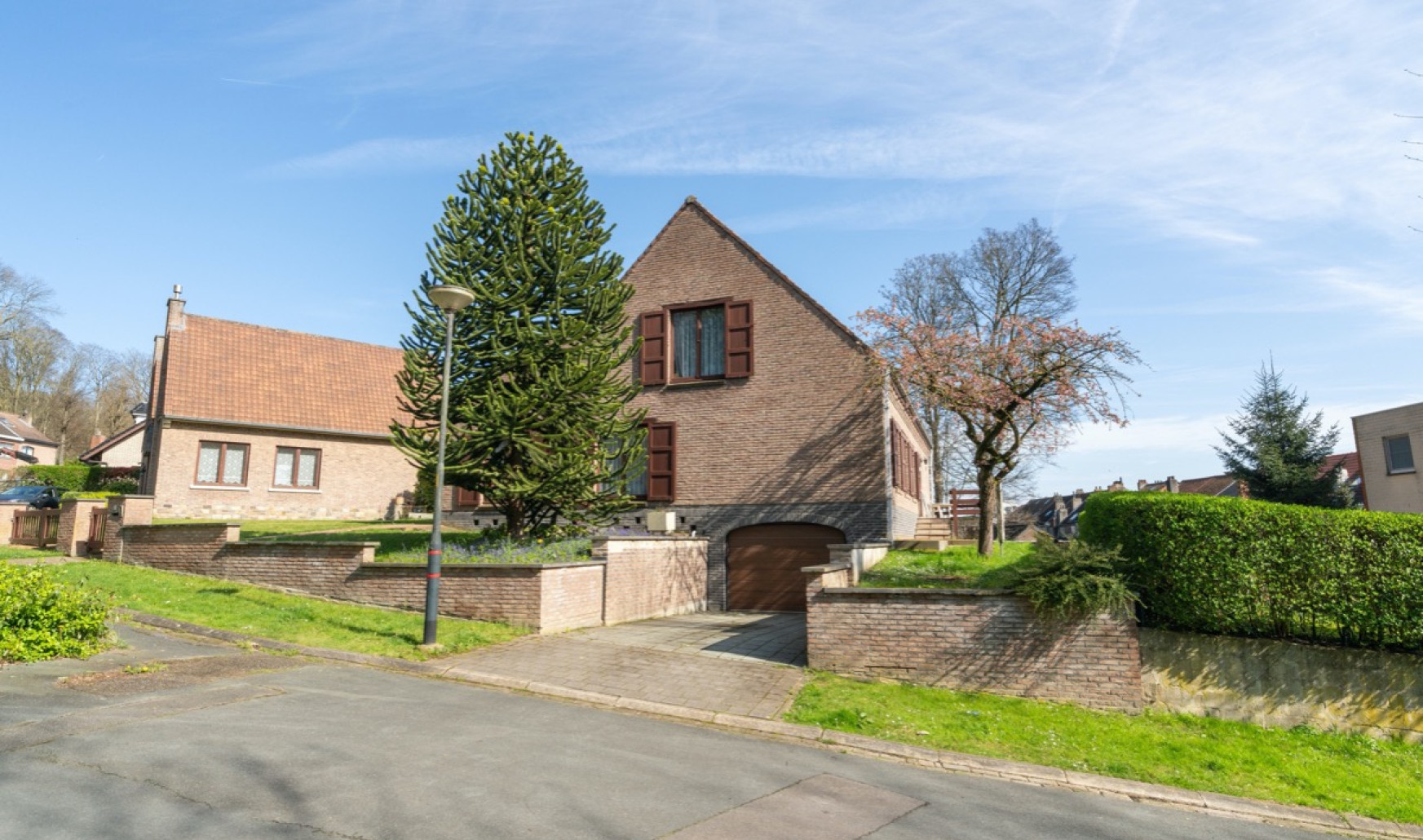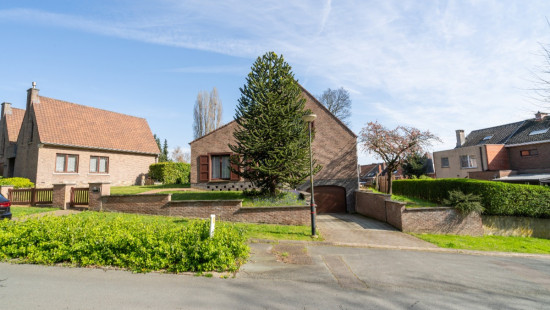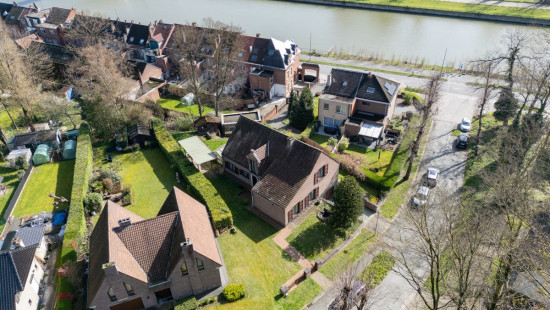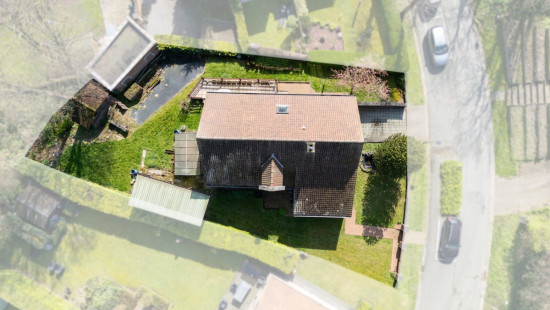
5-bedroom villa to modernise with a large garden and garage
Viewed 129 times in the last 7 days
€ 530 000
House
Detached / open construction
5 bedrooms
2 bathroom(s)
320 m² habitable sp.
717 m² ground sp.
F
Property code: 1248646
Description of the property
Specifications
Characteristics
General
Habitable area (m²)
320.00m²
Soil area (m²)
717.00m²
Surface type
Bruto
Surroundings
Green surroundings
Near school
Close to public transport
Near park
Near railway station
Access roads
Taxable income
€1636,00
Heating
Heating type
Central heating
Heating elements
Stove(s)
Radiators
Heating material
Wood
Gas
Miscellaneous
Joinery
Wood
Double glazing
Isolation
Roof insulation
Warm water
Flow-through system on central heating
Building
Year built
1987
Lift present
No
Details
Entrance hall
Toilet
Bathroom
Bedroom
Kitchen
Dining room
Living room, lounge
Bedroom
Stairwell
Night hall
Bathroom
Bedroom
Bedroom
Bedroom
Attic
Basement
Garden
Garage
Technical and legal info
General
Protected heritage
No
Recorded inventory of immovable heritage
Yes
Energy & electricity
Electrical inspection
Inspection report - non-compliant
Utilities
Gas
Electricity
Rainwater well
Sewer system connection
Cable distribution
City water
Energy performance certificate
Yes
Energy label
F
Certificate number
20240402-0003188142-RES-1
Calculated specific energy consumption
501
Planning information
Urban Planning Permit
Permit issued
Urban Planning Obligation
No
In Inventory of Unexploited Business Premises
No
Subject of a Redesignation Plan
No
Summons
Geen rechterlijke herstelmaatregel of bestuurlijke maatregel opgelegd
Subdivision Permit Issued
Yes
Pre-emptive Right to Spatial Planning
Yes
Urban destination
Parkgebied
Flood Area
Property not located in a flood plain/area
P(arcel) Score
klasse A
G(building) Score
klasse A
Renovation Obligation
Van toepassing/Applicable
Close
Interested?



