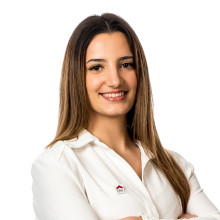
Appartement for sale in center Vilvoorde
€ 265 000

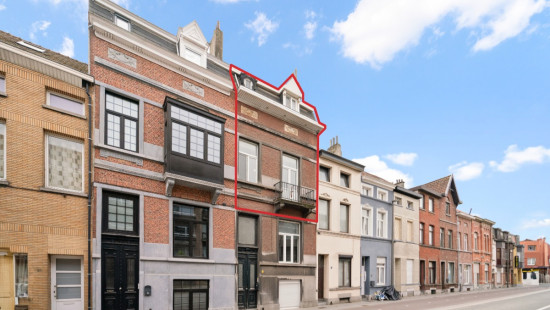
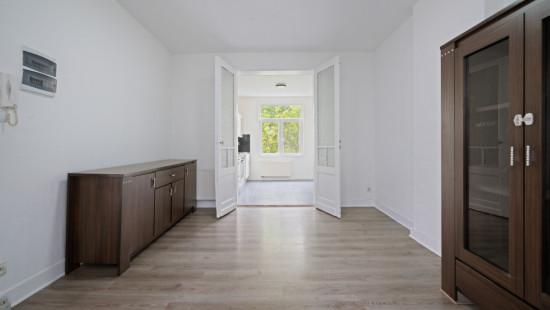
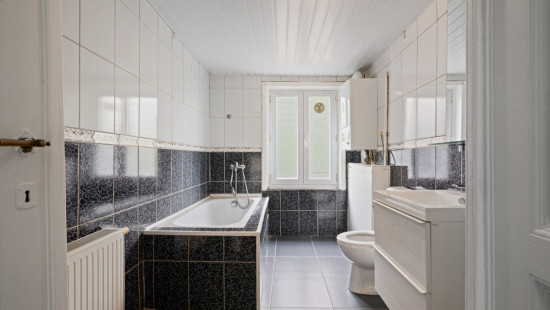
Show +21 photo(s)
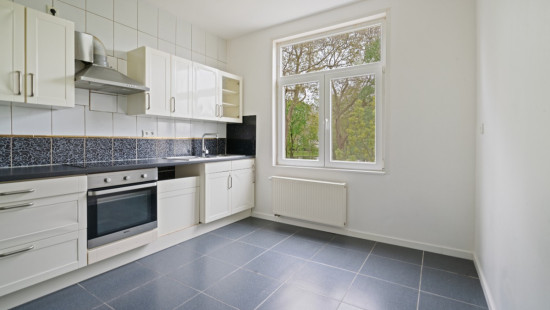
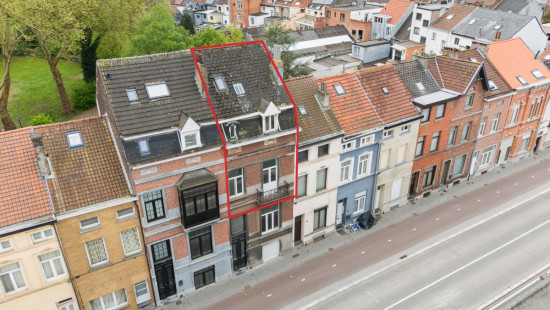
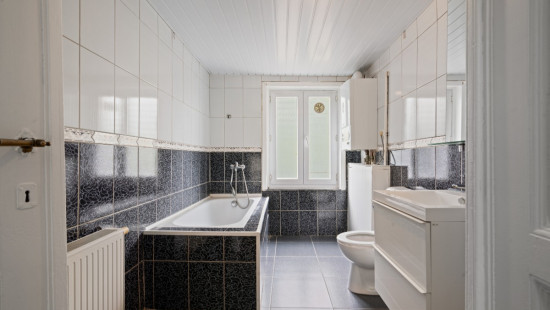
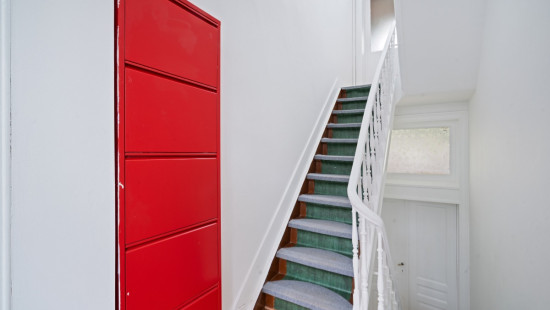
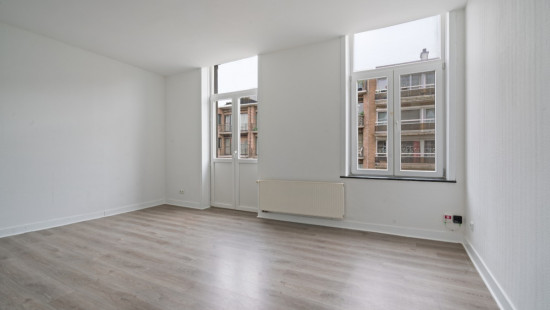
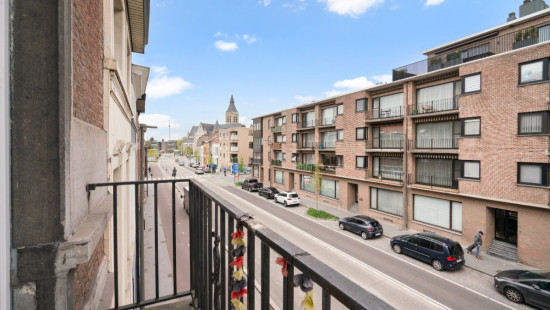
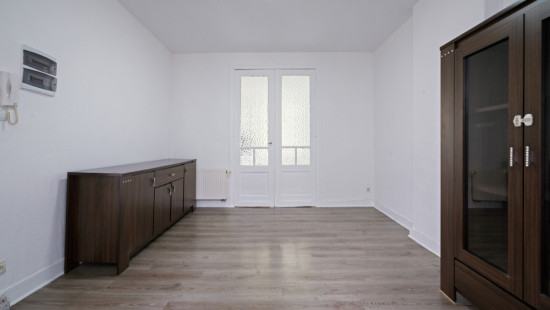
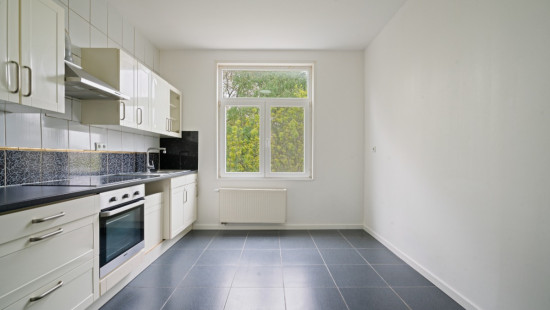
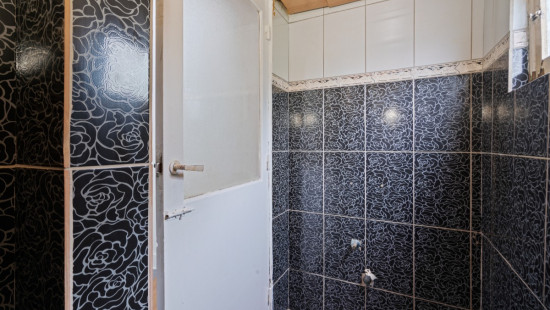
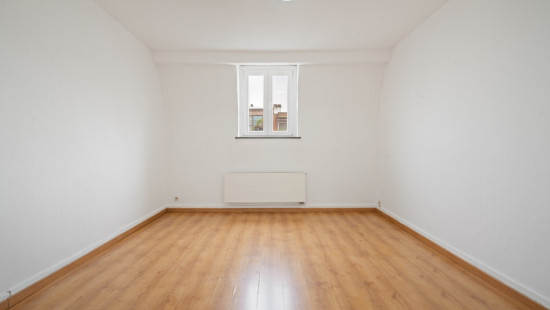
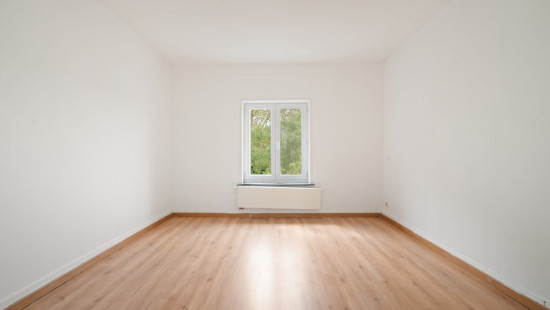
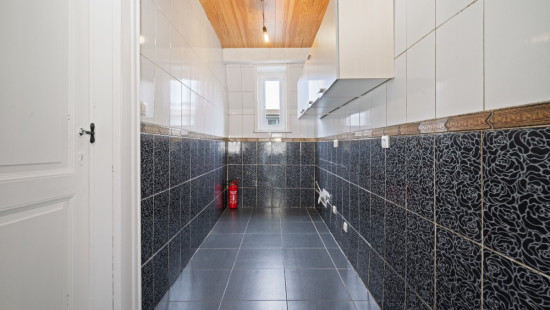
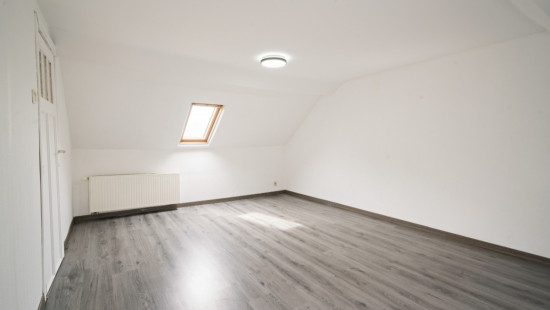
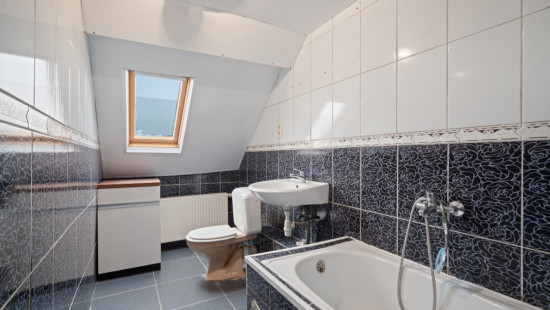
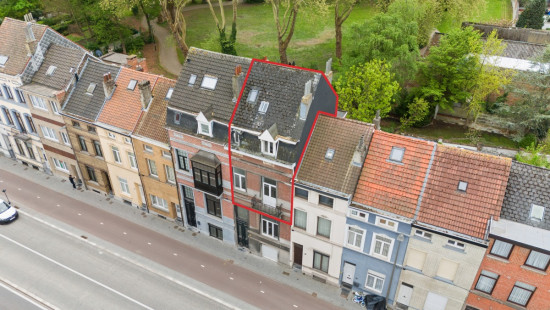
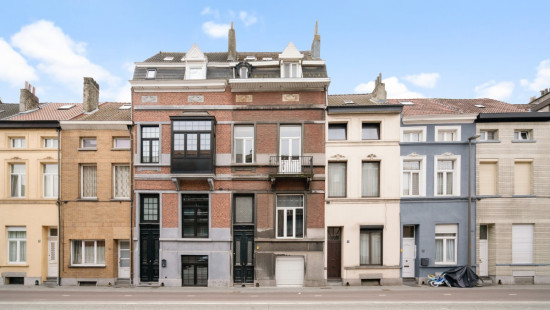
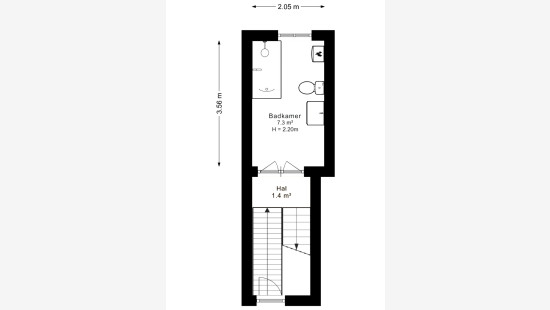
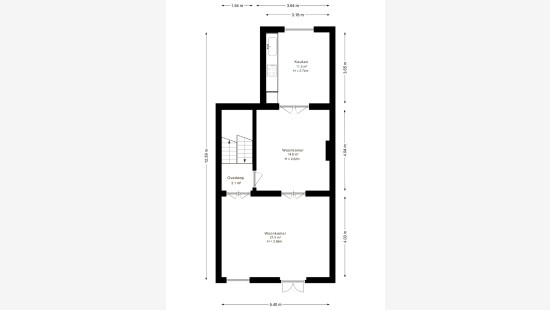
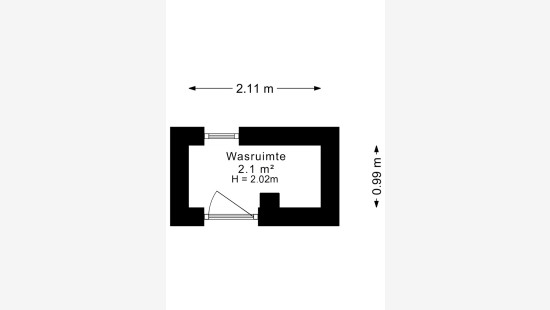
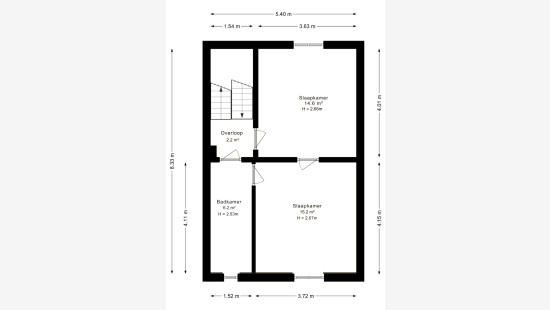
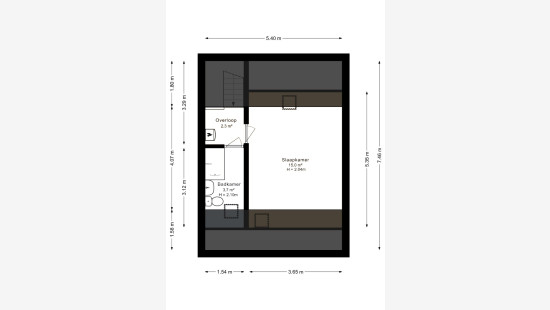
Flat, apartment
2 facades / enclosed building
3 bedrooms
3 bathroom(s)
130 m² habitable sp.
0 m² ground sp.
C
Property code: 1386313
Description of the property
Specifications
Characteristics
General
Habitable area (m²)
130.00m²
Soil area (m²)
0.00m²
Surface type
Brut
Plot orientation
South
Surroundings
Centre
Green surroundings
Near school
Near park
Access roads
Taxable income
€675,00
Heating
Heating type
Central heating
Heating elements
Radiators
Heating material
Gas
Miscellaneous
Joinery
PVC
Wood
Single glazing
Double glazing
Super-insulating high-efficiency glass
Isolation
Glazing
Warm water
Boiler on central heating
Building
Year built
van 1875 tot 1899
Floor
1
Lift present
No
Details
Hall
Bathroom
Hall
Living room, lounge
Dining room
Kitchen
Storage
Night hall
Bathroom
Bedroom
Bedroom
Night hall
Bathroom
Bedroom
Technical and legal info
General
Protected heritage
No
Recorded inventory of immovable heritage
No
Energy & electricity
Electrical inspection
Inspection report - non-compliant
Utilities
Gas
Electricity
3-phase electrical connections
Energy label
C
Certificate number
20240313-0003175720-RES-1
Calculated specific energy consumption
250
Planning information
Urban Planning Permit
Permit issued
Urban Planning Obligation
No
In Inventory of Unexploited Business Premises
No
Subject of a Redesignation Plan
No
Summons
Dagvaarding uitgebracht
Subdivision Permit Issued
No
Pre-emptive Right to Spatial Planning
No
Urban destination
Residential area
Flood Area
Property not located in a flood plain/area
P(arcel) Score
klasse D
G(building) Score
klasse D
Renovation Obligation
Niet van toepassing/Non-applicable
In water sensetive area
Niet van toepassing/Non-applicable
Close
