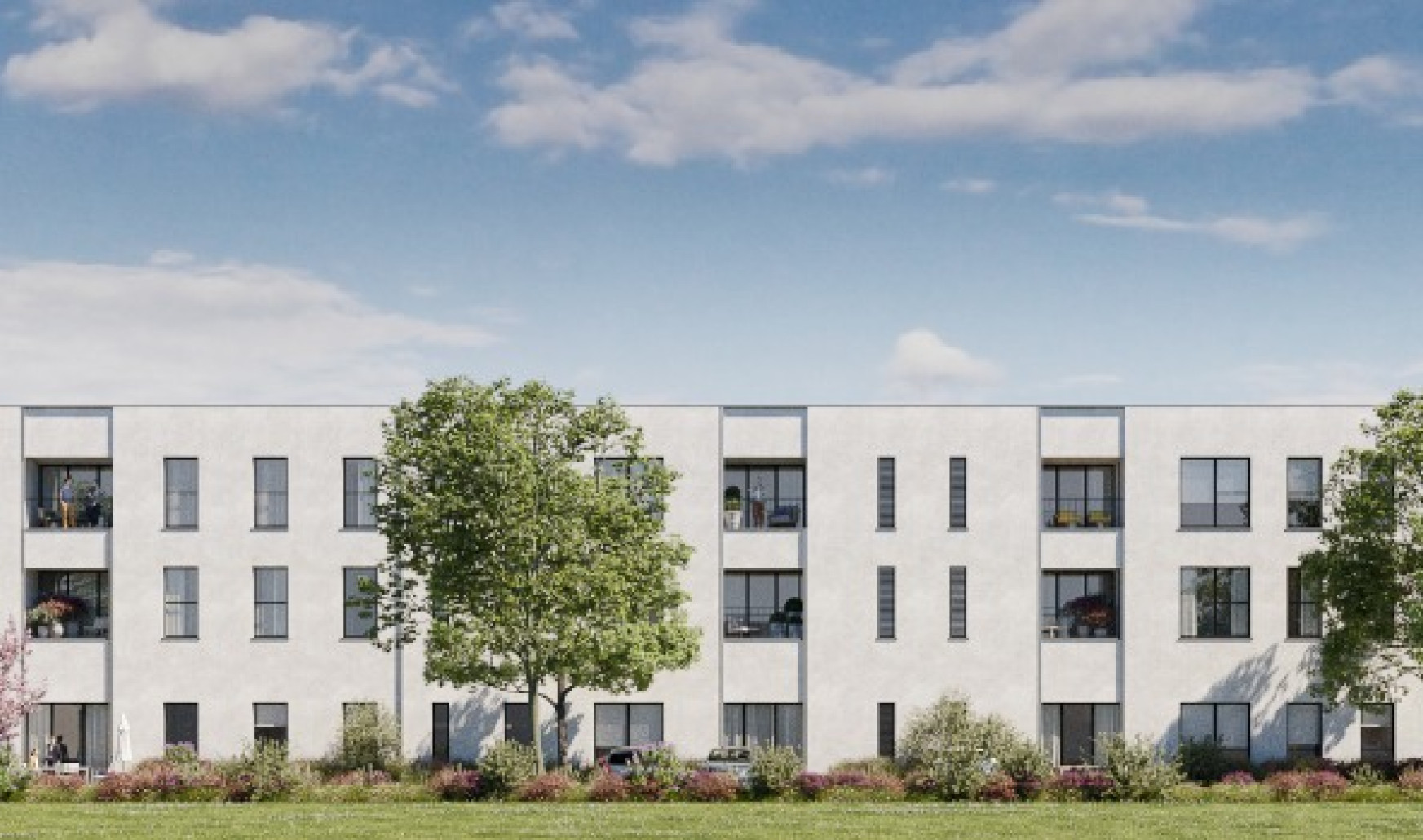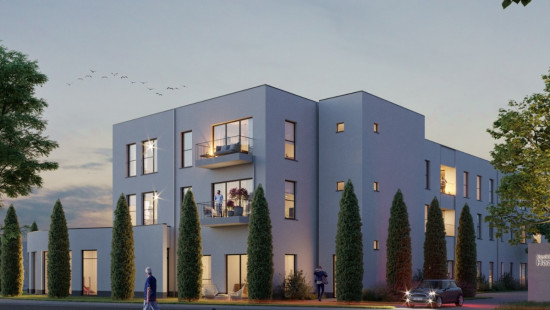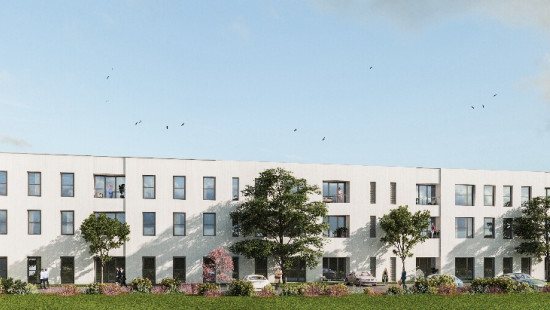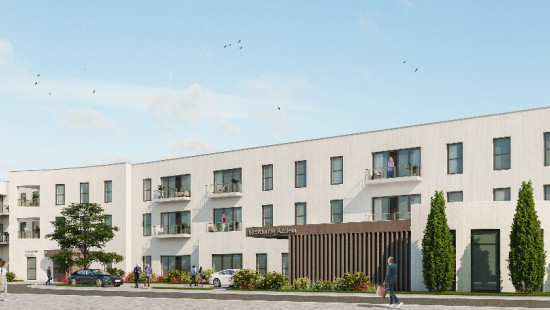
Appartement au rez-de-chaussée avec 2 chambre à couchers
In option - price on demand
Flat, apartment
2 facades / enclosed building
2 bedrooms
1 bathroom(s)
104 m² habitable sp.
87 m² ground sp.
Property code: 1017058
Description of the property
Invest in real estate
This property is also suitable as an investment. Use our simulator to calculate your return on investment or contact us.
Specifications
Characteristics
General
Habitable area (m²)
103.60m²
Soil area (m²)
86.70m²
Surface type
Bruto
Surroundings
Near school
Close to public transport
Near park
Access roads
Heating
Heating type
Central heating
Individual heating
Heating elements
Radiators with thermostatic valve
Heating material
Gas
Miscellaneous
Joinery
Double glazing
Isolation
See specifications
Warm water
Flow-through system on central heating
Building
Year built
2022
Floor
0
Amount of floors
2
Miscellaneous
Videophone
Lift present
Yes
Details
Bathroom
Living room, lounge
Storage
Entrance hall
Kitchen
Terrace
Bedroom
Bedroom
Toilet
Garden
Technical and legal info
General
Protected heritage
No
Recorded inventory of immovable heritage
No
Energy & electricity
Electrical inspection
Inspection report - compliant
Utilities
Gas
Electricity
Sewer system connection
Cable distribution
City water
Telephone
Electricity individual
Internet
Energy label
-
Planning information
Urban Planning Permit
Permit issued
Urban Planning Obligation
No
In Inventory of Unexploited Business Premises
No
Subject of a Redesignation Plan
No
Subdivision Permit Issued
No
Pre-emptive Right to Spatial Planning
No
Urban destination
Woongebied;Woonuitbreidingsgebied
P(arcel) Score
klasse A
G(building) Score
klasse A
Renovation Obligation
Niet van toepassing/Non-applicable
Close
In option



