
2 bedroom appartement for sale in Vilvoorde
€ 260 000
Visit on 20/09 from 11:00 to 12:00
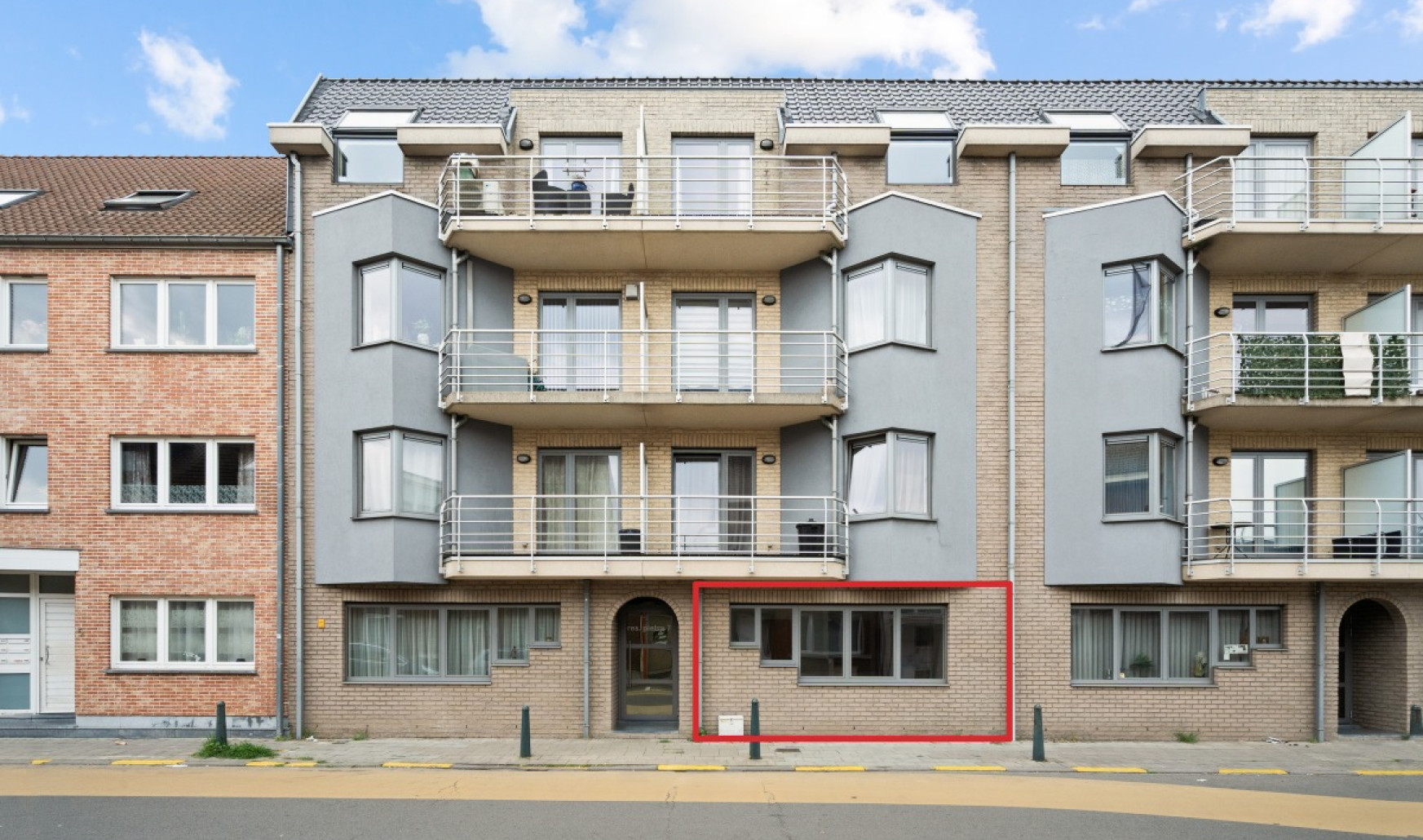
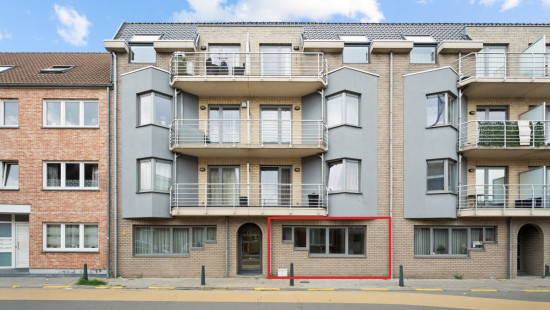
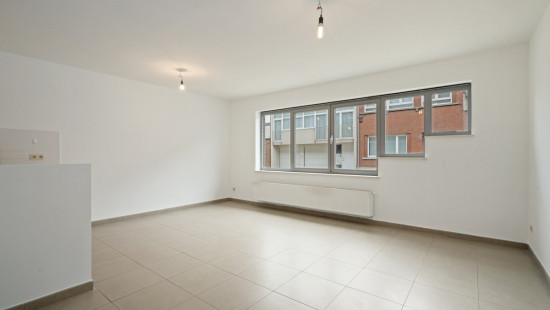
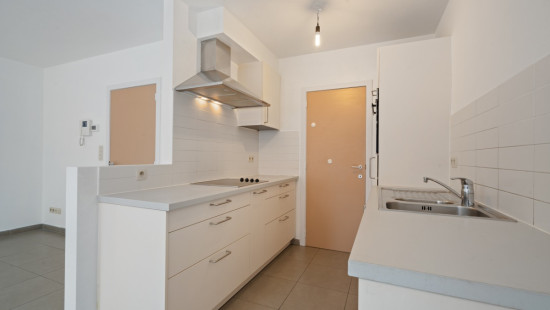
Show +13 photo(s)
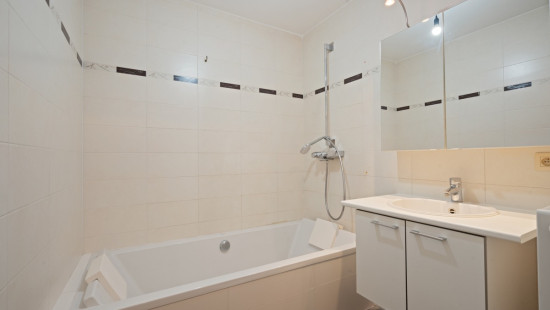
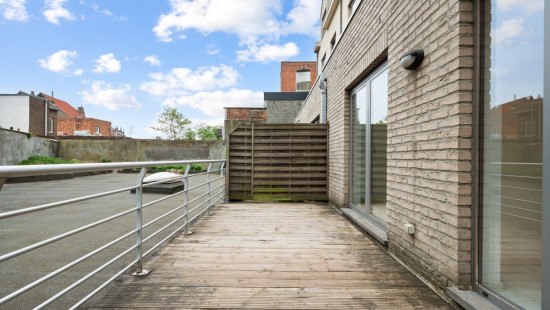
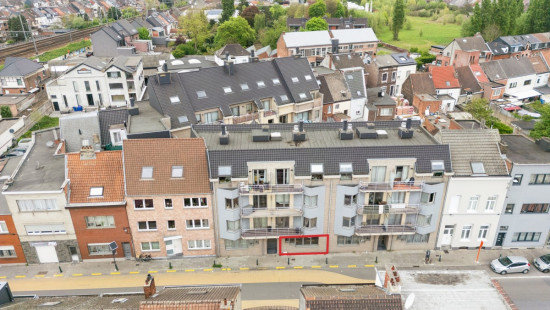
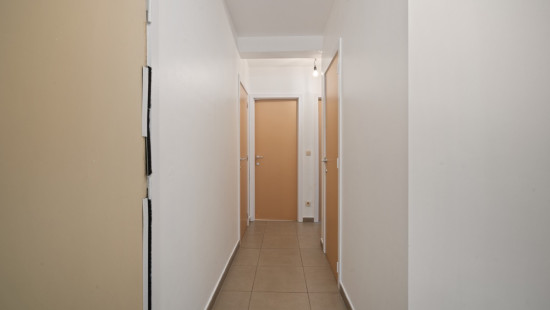
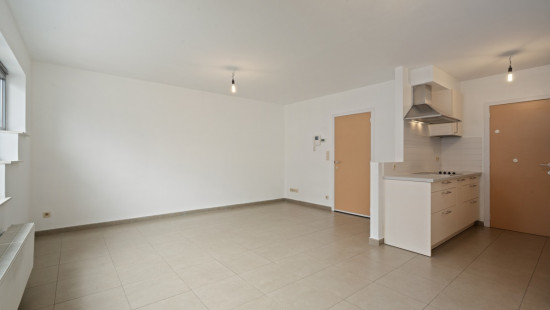
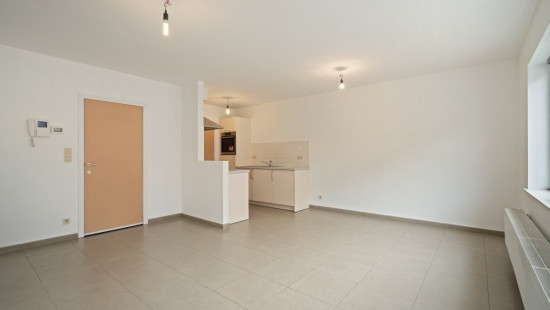
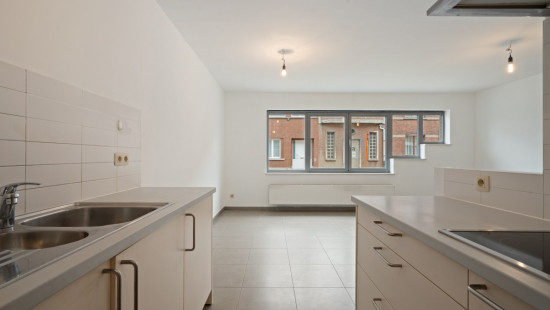
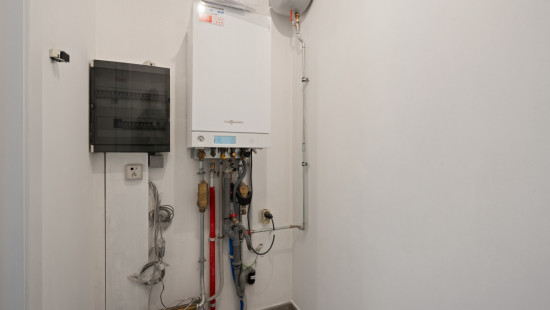
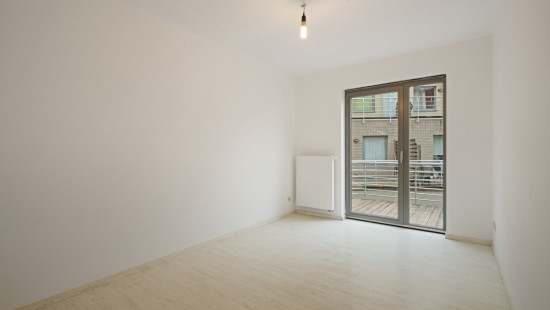
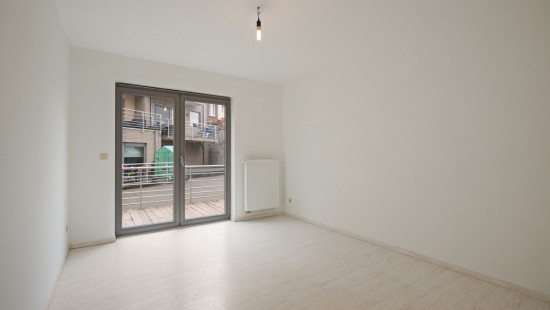
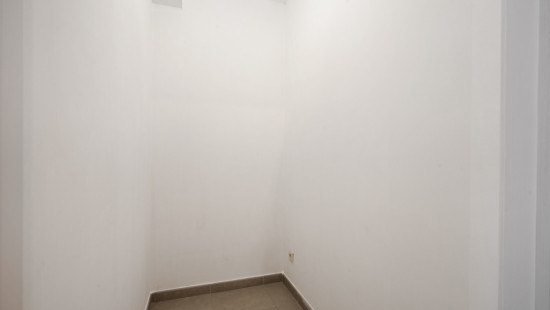
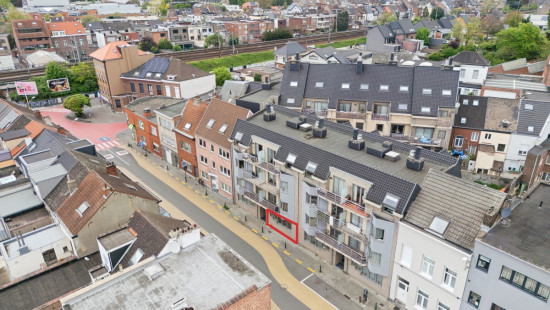
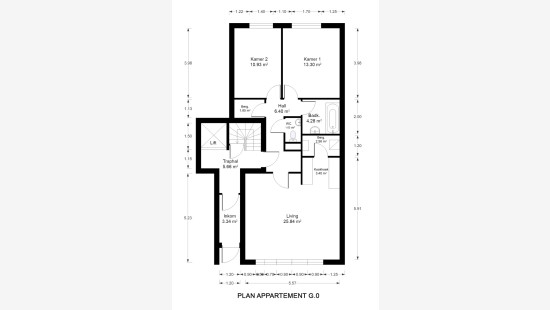
Flat, apartment
2 facades / enclosed building
2 bedrooms
1 bathroom(s)
78 m² habitable sp.
B
Property code: 1398366
Description of the property
Invest in real estate
This property is also suitable as an investment. Use our simulator to calculate your return on investment or contact us.
Specifications
Characteristics
General
Habitable area (m²)
78.00m²
Surface type
Brut
Plot orientation
South
Surroundings
Centre
Near school
Close to public transport
Access roads
Taxable income
€1015,00
Heating
Heating type
Central heating
Heating elements
Condensing boiler
Heating material
Gas
Miscellaneous
Joinery
Aluminium
Super-insulating high-efficiency glass
Isolation
Roof
Warm water
Boiler on central heating
Building
Floor
0
Lift present
Yes
Details
Hall
Living room, lounge
Kitchen
Toilet
Storage
Bathroom
Bedroom
Bedroom
Technical and legal info
General
Protected heritage
No
Recorded inventory of immovable heritage
No
Energy & electricity
Utilities
Gas
Electricity
3-phase electrical connections
Energy performance certificate
Yes
Energy label
B
Certificate number
20250424-0003585243-RES-1
Calculated specific energy consumption
126
Planning information
Urban Planning Permit
Permit issued
Urban Planning Obligation
No
In Inventory of Unexploited Business Premises
No
Subject of a Redesignation Plan
No
Summons
Geen rechterlijke herstelmaatregel of bestuurlijke maatregel opgelegd
Subdivision Permit Issued
No
Pre-emptive Right to Spatial Planning
No
Urban destination
Residential area
Flood Area
Property not located in a flood plain/area
P(arcel) Score
klasse C
G(building) Score
klasse C
Renovation Obligation
Niet van toepassing/Non-applicable
In water sensetive area
Niet van toepassing/Non-applicable
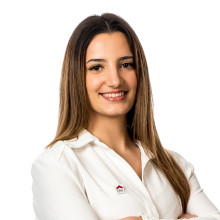
Visit during the Open House Day
Visit the ERA OPEN HOUSE DAY and enjoy our ‘fast lane experience’! Registration is not required, but it allows us to better inform you before and during your visit.
Close