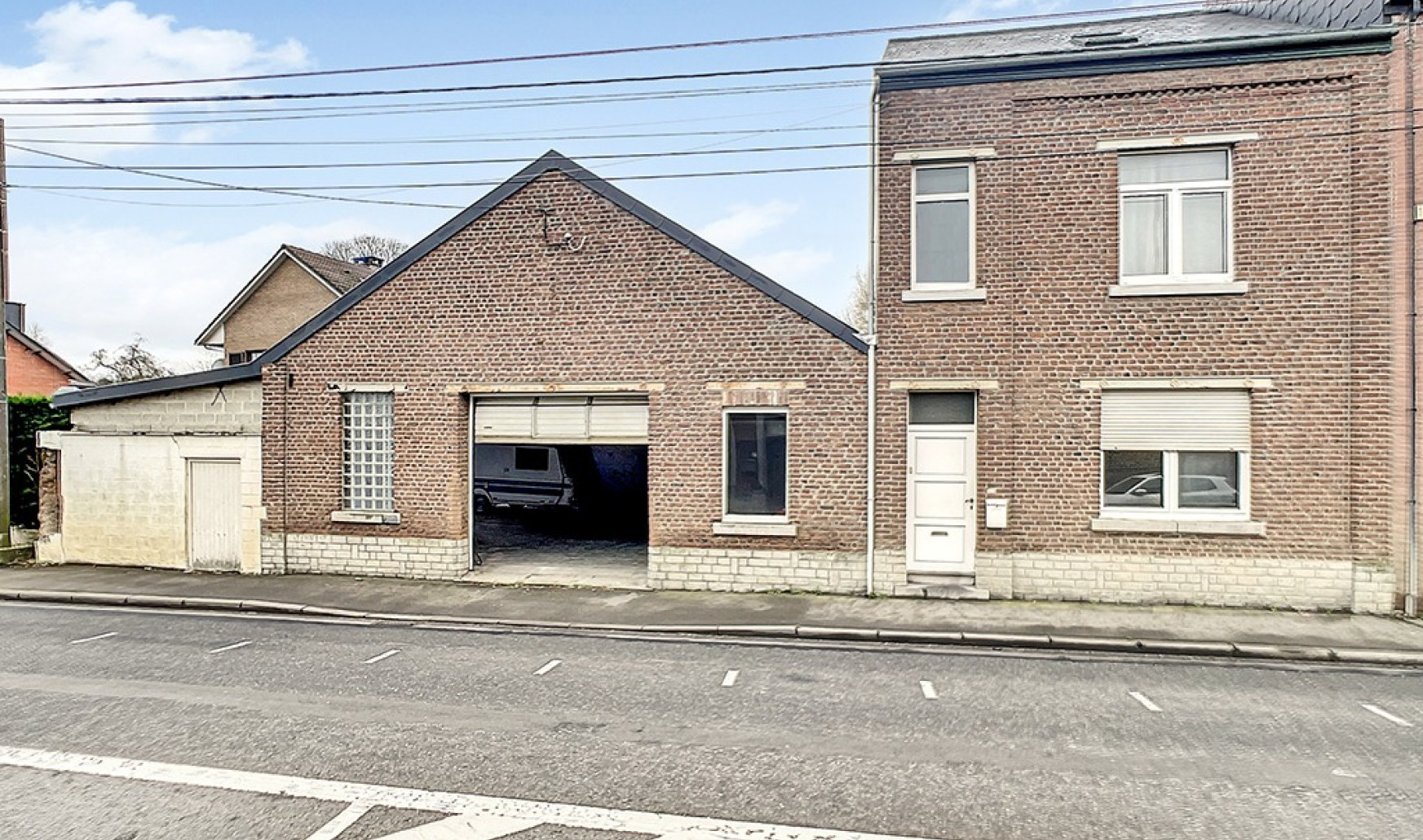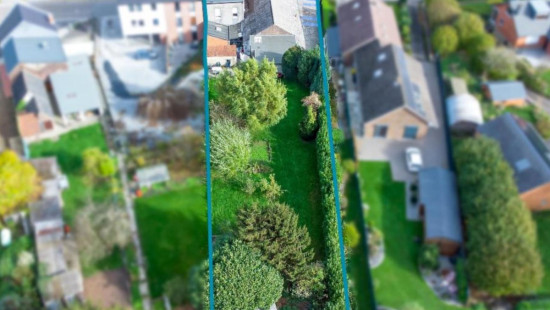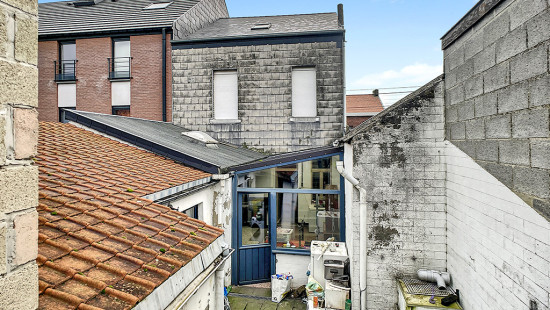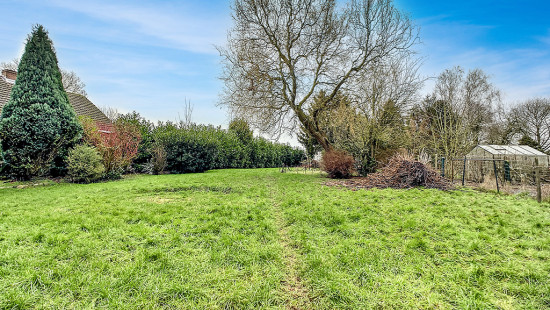
Maison à rafraîchir avec garage/entrepôt de 250m²
Viewed 12 times in the last 7 days
Starting at € 219 000
House
Semi-detached
3 bedrooms (4 possible)
2 bathroom(s)
186 m² habitable sp.
1,542 m² ground sp.
E
Property code: 1252480
Description of the property
Specifications
Characteristics
General
Habitable area (m²)
185.75m²
Soil area (m²)
1542.00m²
Exploitable surface (m²)
488.00m²
Surface type
Netto
Plot orientation
West
Orientation frontage
East
Surroundings
City outskirts
Nightlife area
Rural
Close to public transport
Access roads
Taxable income
€1455,00
Heating
Heating type
Central heating
Heating elements
Radiators
Heating material
Fuel oil
Miscellaneous
Joinery
PVC
Double glazing
Isolation
Detailed information on request
Warm water
Undetermined
Building
Year built
van 1919 tot 1930
Miscellaneous
Roller shutters
Lift present
No
Details
Bedroom
Bedroom
Bedroom
Bathroom
Bathroom
Garden
Terrace
Parking space
Garage
Entrance hall
Hall
Living room, lounge
Dining room
Kitchen
Attic
Veranda
Courtyard
Surgery, office
Multi-purpose room
Office
Office
Surgery, office
Technical and legal info
General
Protected heritage
No
Recorded inventory of immovable heritage
No
Energy & electricity
Electrical inspection
Inspection report - compliant
Contents oil fuel tank
1500.00
Utilities
Electricity
Sewer system connection
Cable distribution
City water
Telephone
Electricity modern
Internet
Energy performance certificate
Yes
Energy label
-
E-level
E
Certificate number
20220524009258
Calculated specific energy consumption
416
CO2 emission
105.00
Calculated total energy consumption
88428
Planning information
Urban Planning Permit
Permit issued
Urban Planning Obligation
No
In Inventory of Unexploited Business Premises
No
Subject of a Redesignation Plan
No
Summons
Geen rechterlijke herstelmaatregel of bestuurlijke maatregel opgelegd
Subdivision Permit Issued
No
Pre-emptive Right to Spatial Planning
No
Urban destination
La zone d'habitat
Renovation Obligation
Niet van toepassing/Non-applicable
Close
Interested?



