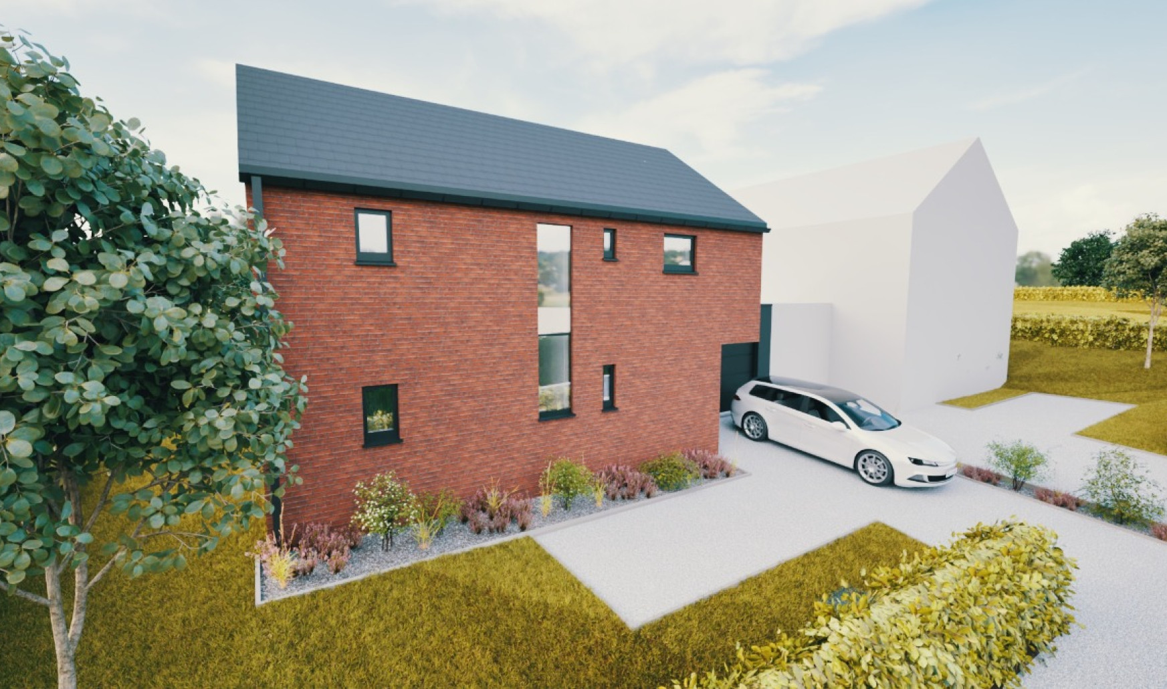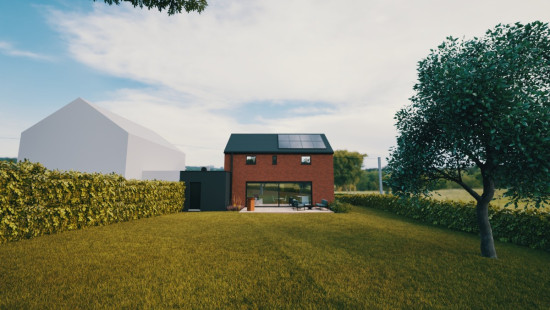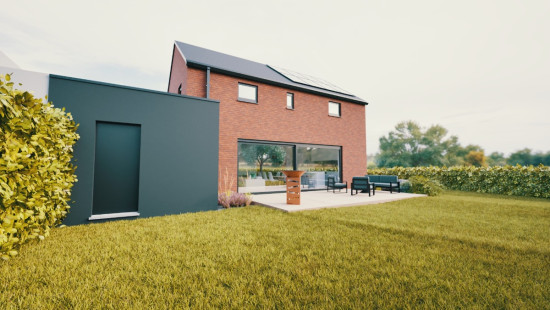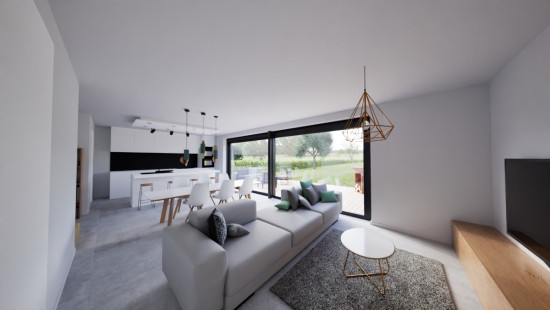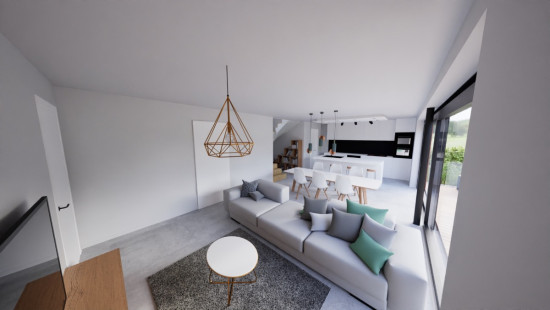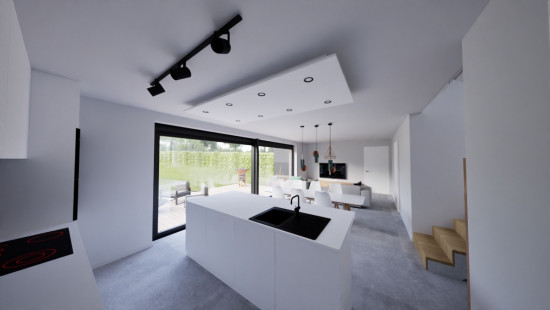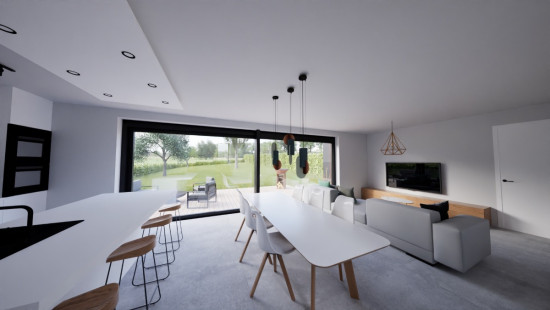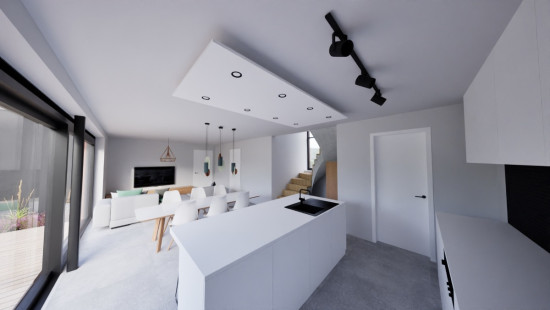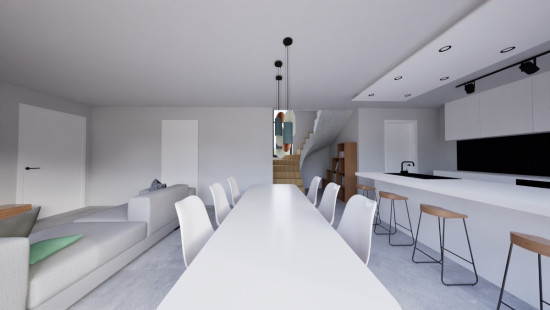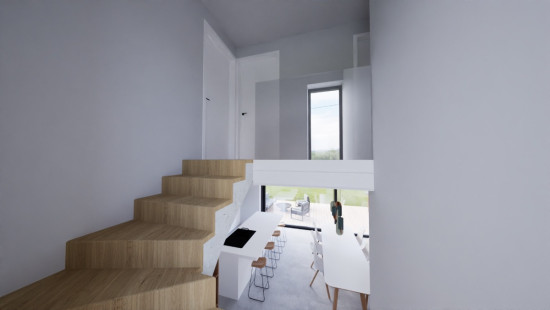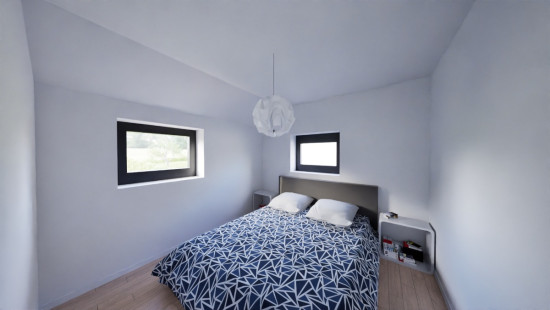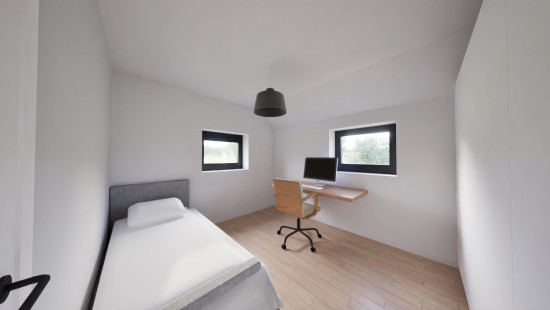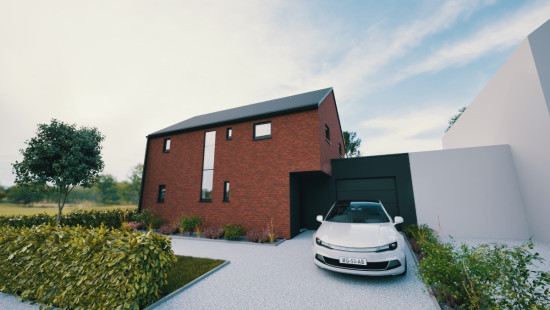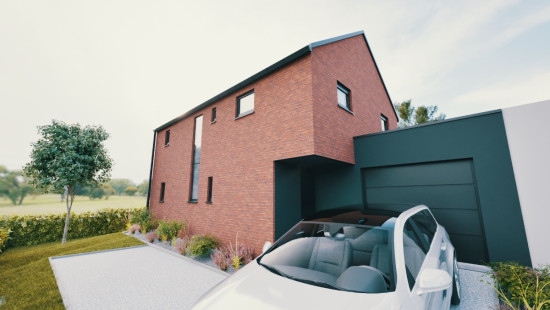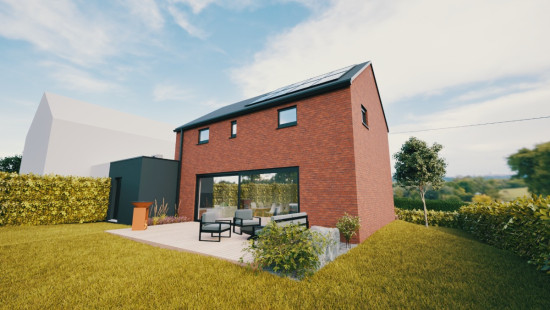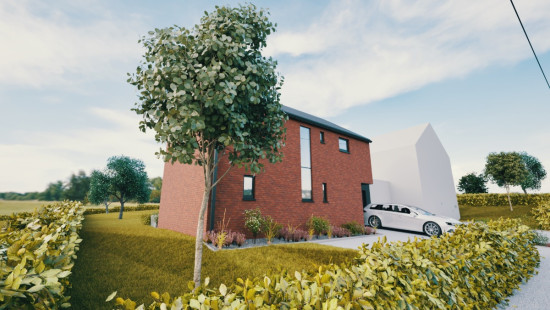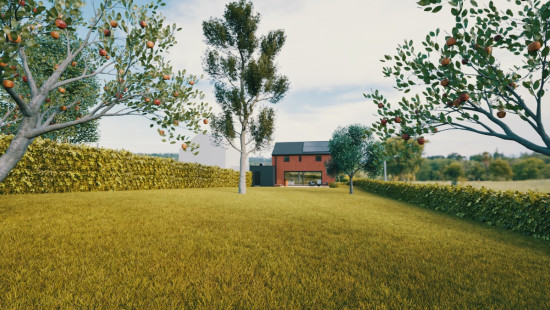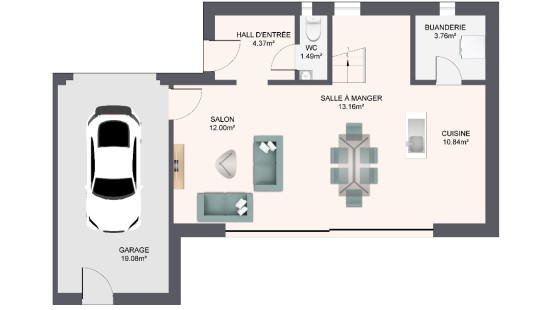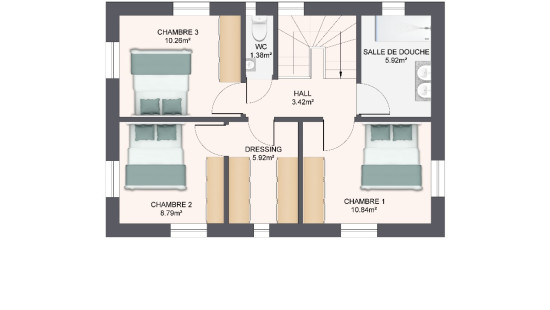
House
Semi-detached
3 bedrooms
1 bathroom(s)
153 m² habitable sp.
917 m² ground sp.
A+
Property code: 1397499
Description of the property
Specifications
Characteristics
General
Habitable area (m²)
153.33m²
Soil area (m²)
917.00m²
Surface type
Brut
Plot orientation
South-West
Orientation frontage
North-East
Surroundings
Nightlife area
Green surroundings
Rural
Near school
Close to public transport
Access roads
Heating
Heating type
Central heating
Heating elements
Photovoltaic panel
Underfloor heating
Heating material
Electricity
Heat pump (air)
Miscellaneous
Joinery
Aluminium
Double glazing
Super-insulating high-efficiency glass
Isolation
Cavity insulation
Mouldings
See specifications
Roof insulation
Warm water
Electric boiler
Building
Year built
2025
Amount of floors
2
Miscellaneous
Ventilation
Lift present
No
Details
Entrance hall
Toilet
Living room, lounge
Kitchen
Laundry area
Night hall
Shower room
Toilet
Bedroom
Dressing room, walk-in closet
Bedroom
Bedroom
Garage
Parking space
Technical and legal info
General
Protected heritage
No
Recorded inventory of immovable heritage
No
Energy & electricity
Electrical inspection
Not applicable
Utilities
Electricity
Rainwater well
Sewer system connection
Cable distribution
Photovoltaic panels
City water
Telephone
Electricity modern
Internet
Energy performance certificate
Not applicable
Energy label
-
E-level
A+
Planning information
Urban Planning Permit
Permit issued
Urban Planning Obligation
No
In Inventory of Unexploited Business Premises
No
Subject of a Redesignation Plan
No
Summons
Geen rechterlijke herstelmaatregel of bestuurlijke maatregel opgelegd
Subdivision Permit Issued
No
Pre-emptive Right to Spatial Planning
No
Urban destination
La zone d'habitat à caractère rural
Flood Area
Property not located in a flood plain/area
Renovation Obligation
Niet van toepassing/Non-applicable
In water sensetive area
Niet van toepassing/Non-applicable
Close

