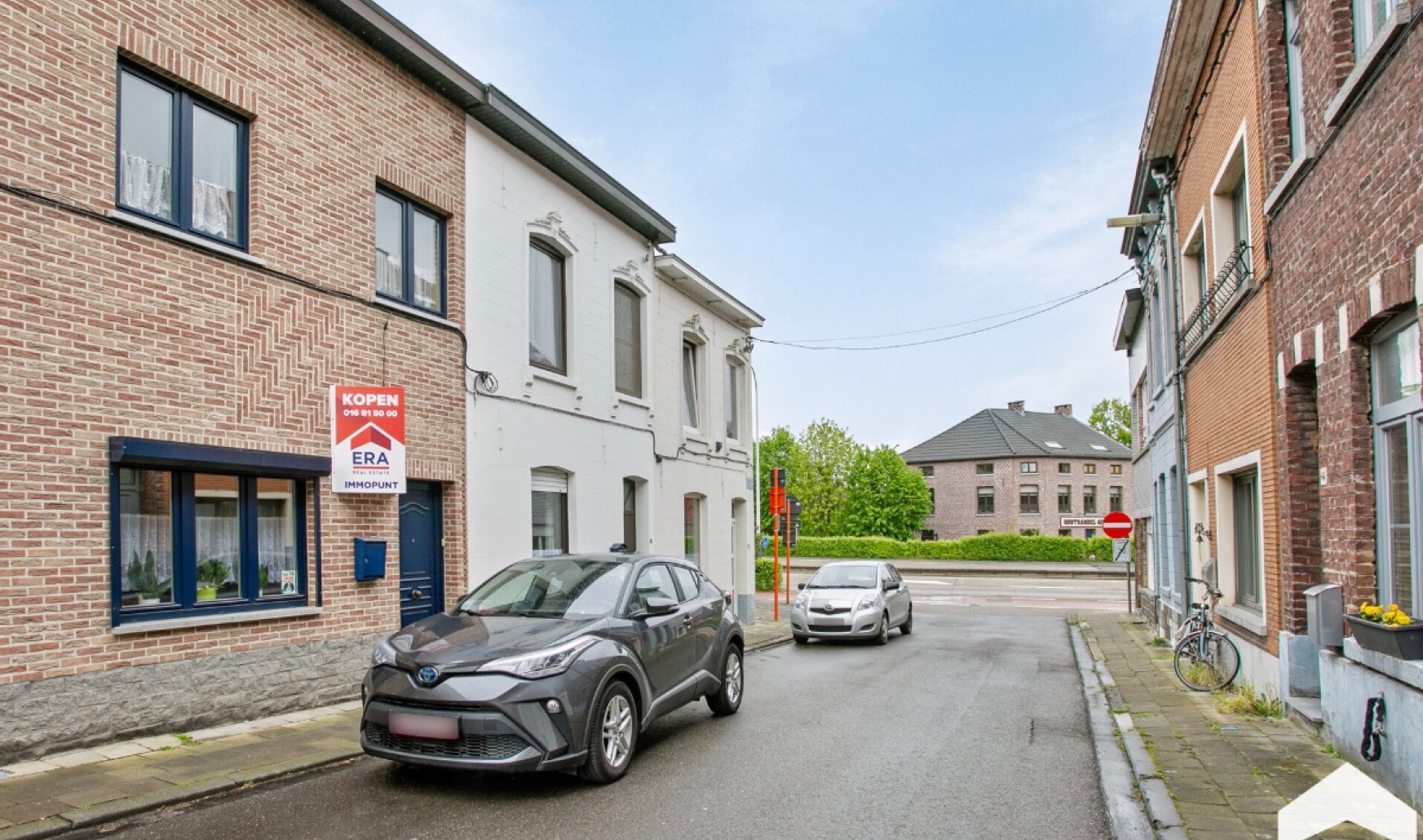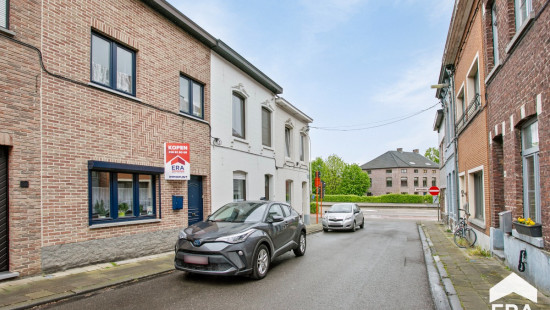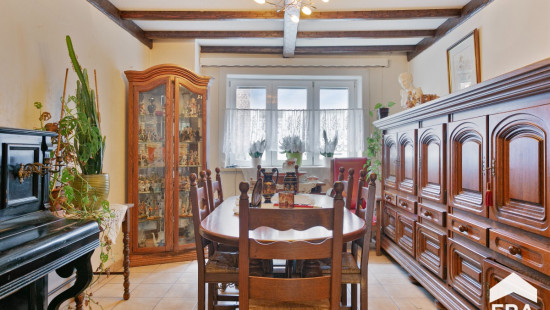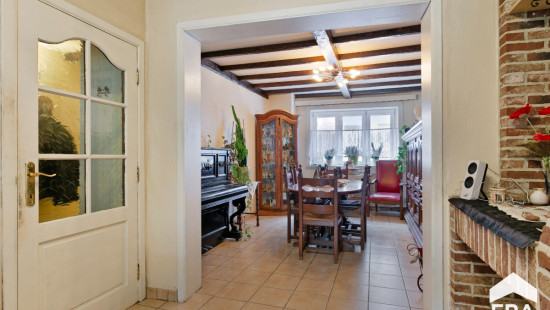
Move-in ready terraced house 2(3) bedrooms with garage and w
€ 249 000
House
2 facades / enclosed building
2 bedrooms
1 bathroom(s)
161 m² habitable sp.
171 m² ground sp.
D
Property code: 1258371
Description of the property
Specifications
Characteristics
General
Habitable area (m²)
161.00m²
Soil area (m²)
171.00m²
Width surface (m)
4.90m
Surface type
Netto
Plot orientation
West
Orientation frontage
East
Surroundings
Centre
Busy location
Close to public transport
Near railway station
Access roads
Taxable income
€565,00
Comfort guarantee
Basic
Heating
Heating type
Individual heating
Heating elements
Stove(s)
Heating material
Gas
Miscellaneous
Joinery
PVC
Double glazing
Super-insulating high-efficiency glass
Isolation
Roof
Glazing
Roof insulation
Warm water
Electric boiler
Building
Year built
van 1919 tot 1930
Lift present
No
Details
Garden
Basement
Garage
Attic
Bedroom
Bedroom
Night hall
Entrance hall
Living room, lounge
Dining room
Dining room
Toilet
Bathroom
Kitchen
Technical and legal info
General
Protected heritage
No
Recorded inventory of immovable heritage
No
Energy & electricity
Electrical inspection
Inspection report - non-compliant
Utilities
Gas
Electricity
Natural gas present in the street
Sewer system connection
Cable distribution
City water
Telephone
Internet
Energy performance certificate
Yes
Energy label
D
Certificate number
20240429-0003213133-RES-1
Calculated specific energy consumption
342
Planning information
Urban Planning Permit
Permit issued
Urban Planning Obligation
No
In Inventory of Unexploited Business Premises
No
Subject of a Redesignation Plan
No
Subdivision Permit Issued
No
Pre-emptive Right to Spatial Planning
No
Urban destination
Residential area
Flood Area
Property not located in a flood plain/area
P(arcel) Score
klasse B
G(building) Score
klasse B
Renovation Obligation
Niet van toepassing/Non-applicable
Close
Interested?



