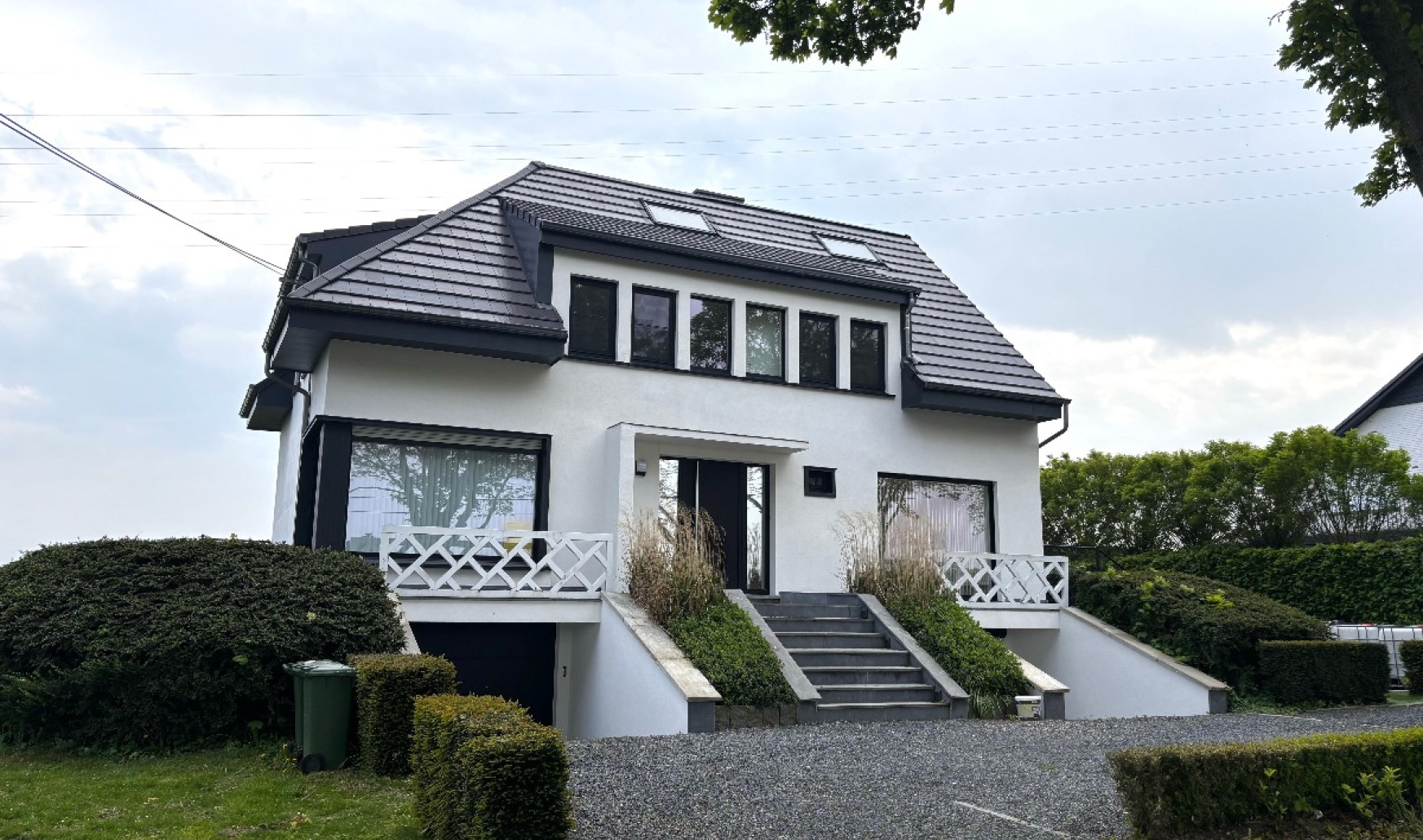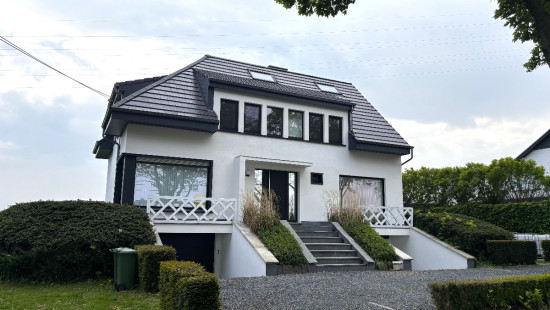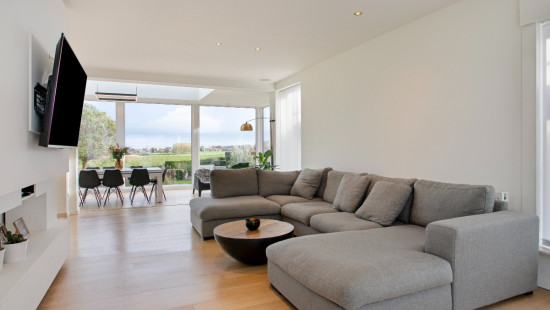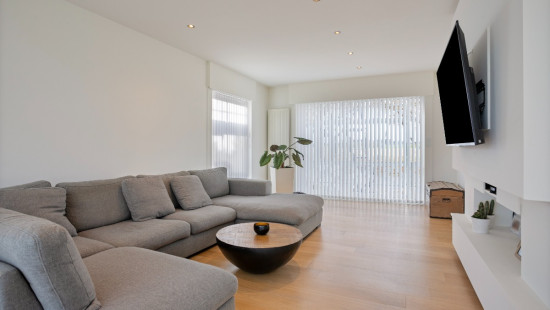
High-quality finished villa on plot 10a66 in Tienen
Viewed 67 times in the last 7 days
€ 630 000
House
Detached / open construction
4 bedrooms
2 bathroom(s)
300 m² habitable sp.
1,066 m² ground sp.
B
Property code: 1253833
Description of the property
Specifications
Characteristics
General
Habitable area (m²)
300.00m²
Soil area (m²)
1066.00m²
Surface type
Bruto
Surroundings
City outskirts
Close to public transport
Unobstructed view
Access roads
Taxable income
€1157,00
Comfort guarantee
Basic
Heating
Heating type
Central heating
Heating elements
Radiators
Hot air
Pelletkachel
Heating material
Solar panels
Fuel oil
Pellets
Heat pump (air)
Miscellaneous
Joinery
PVC
Super-insulating high-efficiency glass
Isolation
Roof
Glazing
Roof insulation
Warm water
Heat pump
Building
Miscellaneous
Air conditioning
Alarm
Video surveillance
Lift present
No
Solar panels
Solar panels
Solar panels present - Included in the price
Details
Dining room
Living room, lounge
Kitchen
Laundry area
Office
Entrance hall
Toilet
Bedroom
Bedroom
Bathroom
Bedroom
Dressing room, walk-in closet
Night hall
Attic
Garage
Bedroom
Dressing room, walk-in closet
Bathroom
Garden
Technical and legal info
General
Protected heritage
No
Recorded inventory of immovable heritage
No
Energy & electricity
Electrical inspection
Inspection report - compliant
Utilities
Electricity
Natural gas present in the street
Sewer system connection
Cable distribution
Photovoltaic panels
Telephone
Electricity modern
Internet
Water softener
Energy performance certificate
Yes
Energy label
B
Certificate number
20231121-0002315995-RES-2
Calculated specific energy consumption
162
Planning information
Urban Planning Permit
Permit issued
Urban Planning Obligation
No
In Inventory of Unexploited Business Premises
No
Subject of a Redesignation Plan
No
Subdivision Permit Issued
No
Pre-emptive Right to Spatial Planning
No
Flood Area
Property not located in a flood plain/area
P(arcel) Score
klasse A
G(building) Score
klasse A
Renovation Obligation
Niet van toepassing/Non-applicable
Close
Interested?



