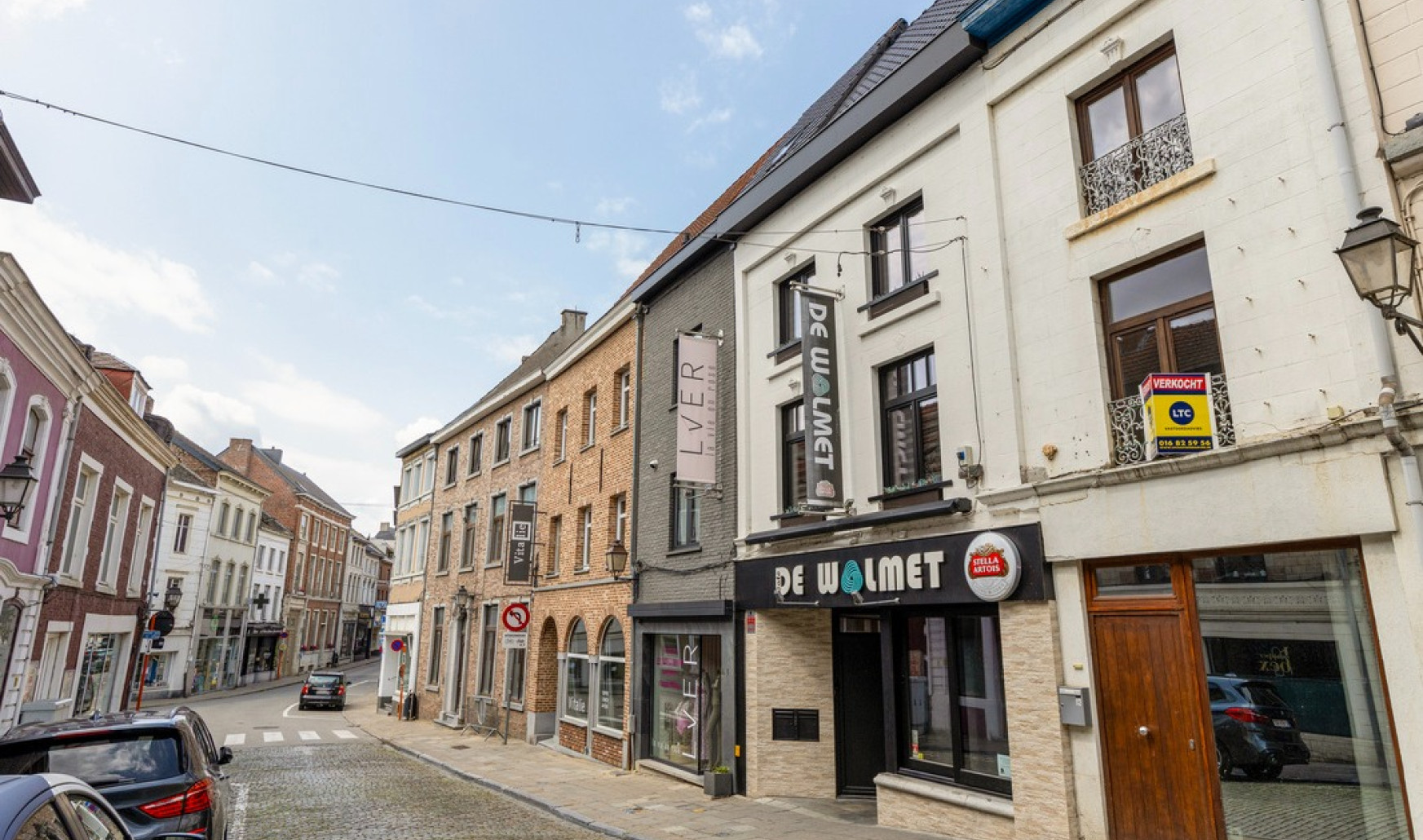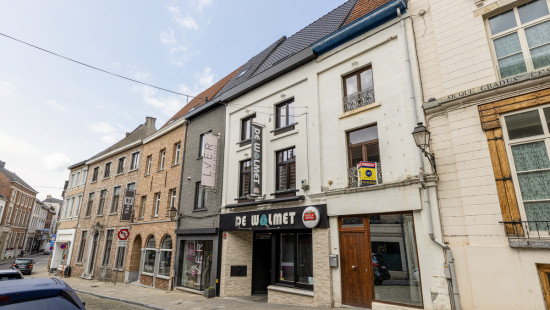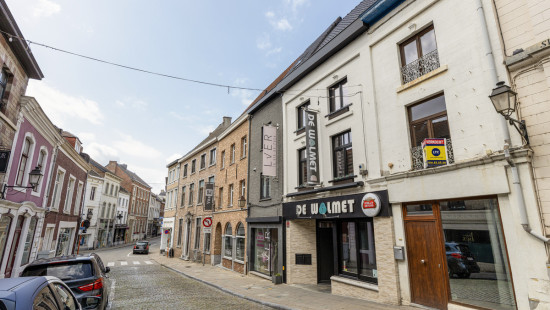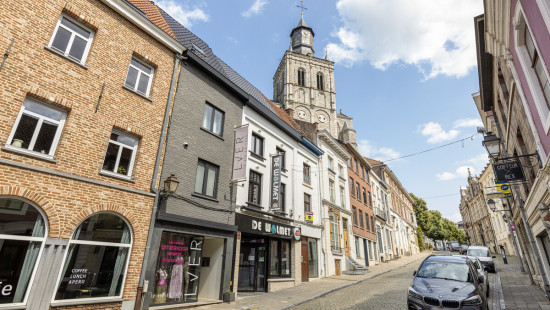
Ground-floor commercial property with living area: 3slks + t
Viewed 18 times in the last 7 days
€ 420 000
House
2 facades / enclosed building
3 bedrooms
2 bathroom(s)
260 m² habitable sp.
108 m² ground sp.
B
Property code: 1160130
Description of the property
Specifications
Characteristics
General
Habitable area (m²)
260.00m²
Soil area (m²)
108.00m²
Surface type
Netto
Plot orientation
North-East
Orientation frontage
South-West
Surroundings
Centre
Tourist zone
Nightlife area
Busy location
Commercial district
Near school
Close to public transport
Near railway station
Taxable income
€1323,00
Heating
Heating type
Central heating
Heating elements
Radiators
Heating material
Gas
Miscellaneous
Joinery
PVC
Wood
Double glazing
Super-insulating high-efficiency glass
Isolation
Roof
Glazing
Wall
Roof insulation
Warm water
Flow-through system on central heating
High-efficiency boiler
Building
Year built
voor 1850
Lift present
No
Details
Commercial premises
Toilet
Storage
Basement
Living room, lounge
Kitchen
Toilet
Terrace
Bedroom
Night hall
Storage
Bathroom
Bedroom
Bathroom
Bedroom
Garden
Toilet
Technical and legal info
General
Protected heritage
No
Recorded inventory of immovable heritage
No
Energy & electricity
Electrical inspection
Inspection report - compliant
Utilities
Gas
Electricity
Sewer system connection
Cable distribution
City water
Telephone
Electricity automatic fuse
Internet
Energy performance certificate
Yes
Energy label
B
Calculated specific energy consumption
145
Planning information
Urban Planning Permit
Permit issued
Urban Planning Obligation
No
In Inventory of Unexploited Business Premises
No
Subject of a Redesignation Plan
No
Subdivision Permit Issued
No
Pre-emptive Right to Spatial Planning
No
Urban destination
Residential area
Flood Area
Property not located in a flood plain/area
P(arcel) Score
klasse B
G(building) Score
klasse B
Renovation Obligation
Niet van toepassing/Non-applicable
Close
Interested?



