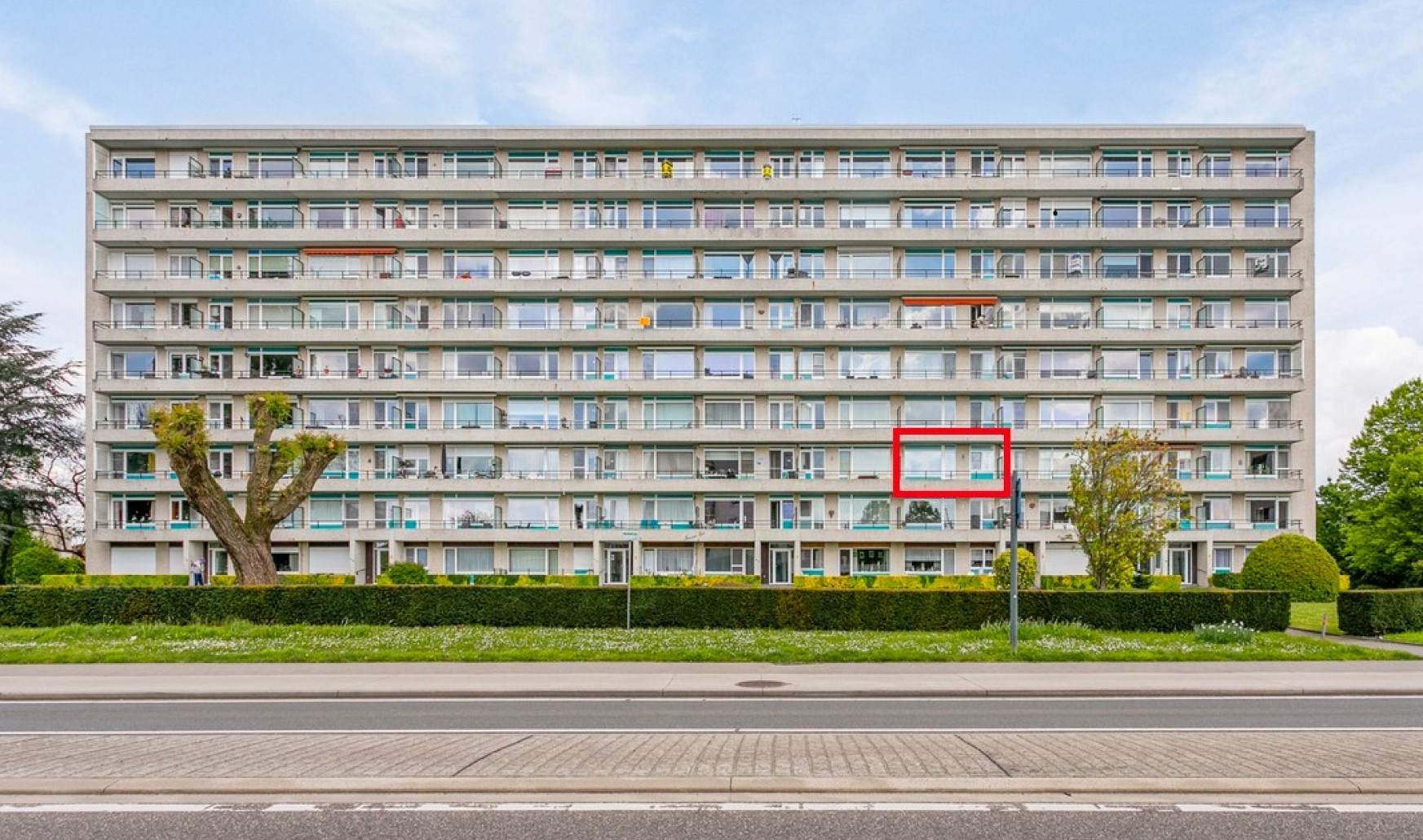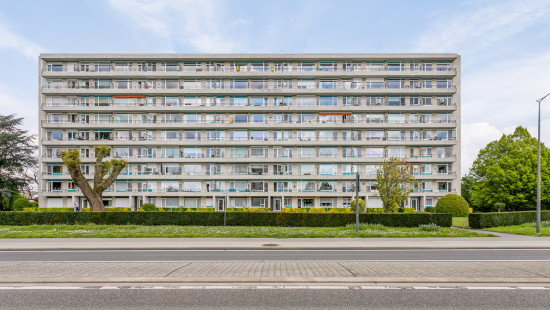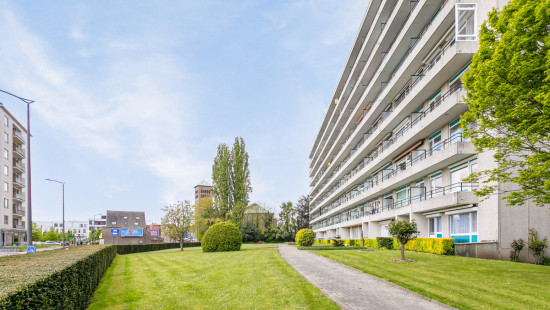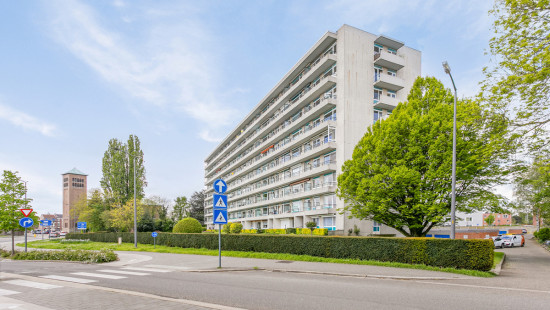
Very nice, ready-to-use flat with 2 bedrooms and terrace
Viewed 50 times in the last 7 days
€ 213 000
Flat, apartment
2 facades / enclosed building
2 bedrooms
1 bathroom(s)
75 m² habitable sp.
8,895 m² ground sp.
B
Property code: 1257261
Description of the property
Specifications
Characteristics
General
Habitable area (m²)
75.00m²
Soil area (m²)
8895.00m²
Surface type
Netto
Plot orientation
North
Orientation frontage
South
Surroundings
Centre
Residential
Near school
Close to public transport
Near park
Near railway station
Access roads
Taxable income
€798,00
Comfort guarantee
Basic
Description of common charges
140 euro per maand (water en verwarming + kosten gemeenschappelijke delen, syndicus en blokpolis)
Heating
Heating type
Collective heating / Communal heating
Heating elements
Radiators with digital calorimeters
Heating material
Fuel oil
Miscellaneous
Joinery
PVC
Triple glazing
Super-insulating high-efficiency glass
Isolation
Glazing
Warm water
Boiler on central heating
Building
Year built
1967
Floor
2
Amount of floors
8
Miscellaneous
Intercom
Lift present
Yes
Details
Entrance hall
Kitchen
Living room, lounge
Dining room
Bathroom
Toilet
Bedroom
Bedroom
Basement
Garage
Terrace
Technical and legal info
General
Protected heritage
No
Recorded inventory of immovable heritage
No
Energy & electricity
Electrical inspection
Inspection report - compliant
Utilities
Electricity
Sewer system connection
Cable distribution
Telephone
ISDN connection
Internet
Energy performance certificate
Yes
Energy label
B
Certificate number
20240327-0003190115-RES-1
Calculated specific energy consumption
124
Planning information
Urban Planning Permit
Permit issued
Urban Planning Obligation
No
In Inventory of Unexploited Business Premises
No
Subject of a Redesignation Plan
No
Summons
Geen rechterlijke herstelmaatregel of bestuurlijke maatregel opgelegd
Subdivision Permit Issued
No
Pre-emptive Right to Spatial Planning
No
Urban destination
Residential area
Flood Area
Property not located in a flood plain/area
P(arcel) Score
klasse D
G(building) Score
klasse D
Renovation Obligation
Niet van toepassing/Non-applicable
Close
Interested?



