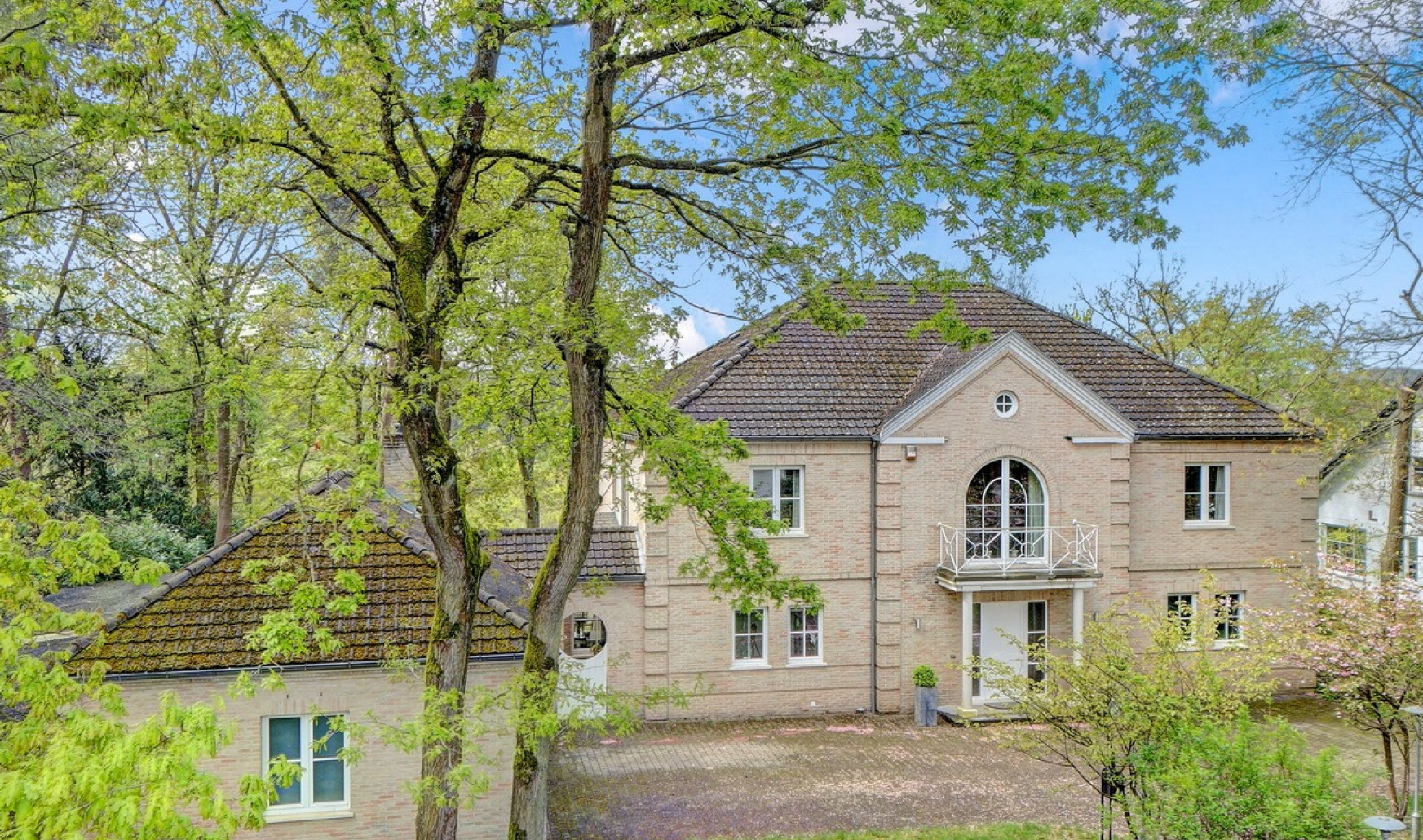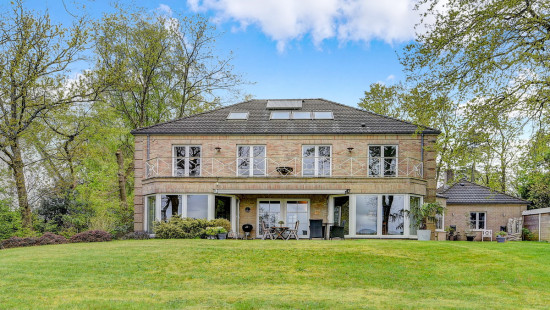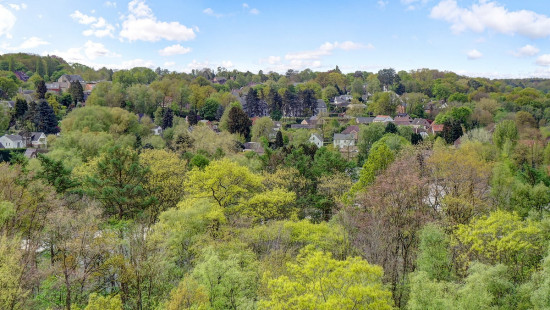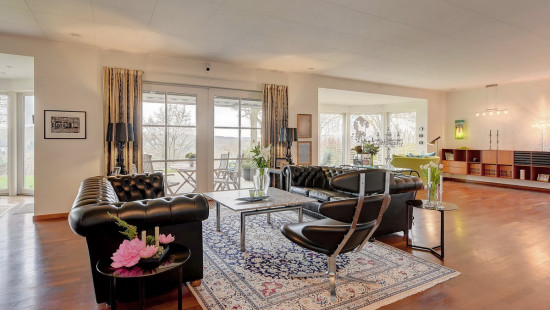
Beautiful villa with exceptional panoramic views.
€ 1 500 000
House
Detached / open construction
6 bedrooms
3 bathroom(s)
509 m² habitable sp.
1,682 m² ground sp.
B
Property code: 1244173
Description of the property
Specifications
Characteristics
General
Habitable area (m²)
509.00m²
Soil area (m²)
1682.00m²
Surface type
Bruto
Surroundings
Green surroundings
Residential
Near school
Residential area (villas)
Forest/Park
Near railway station
Unobstructed view
Taxable income
€6406,00
Comfort guarantee
Basic
Heating
Heating type
Central heating
Heating elements
Convectors
Heating material
Fuel oil
Miscellaneous
Joinery
Double glazing
Isolation
Detailed information on request
Warm water
Boiler on central heating
Building
Year built
1995
Miscellaneous
Alarm
Security door
Lift present
No
Details
Entrance hall
Living room, lounge
Kitchen
Pantry
Hall
Bedroom
Bathroom
Night hall
Office
Bathroom
Bedroom
Bedroom
Bedroom
Bedroom
Basement
Garage
Bedroom
Shower room
Technical and legal info
General
Protected heritage
No
Recorded inventory of immovable heritage
No
Energy & electricity
Electrical inspection
Inspection report - non-compliant
Utilities
Sewer system connection
Detailed information on request
Energy performance certificate
Yes
Energy label
-
EPB
B
E-level
B
Certificate number
20220307024662
Calculated specific energy consumption
164
Calculated total energy consumption
83431
Planning information
Urban Planning Permit
No permit issued
Urban Planning Obligation
Yes
In Inventory of Unexploited Business Premises
No
Subject of a Redesignation Plan
No
Subdivision Permit Issued
No
Pre-emptive Right to Spatial Planning
No
Flood Area
Property not located in a flood plain/area
Renovation Obligation
Niet van toepassing/Non-applicable
Close
Interested?



