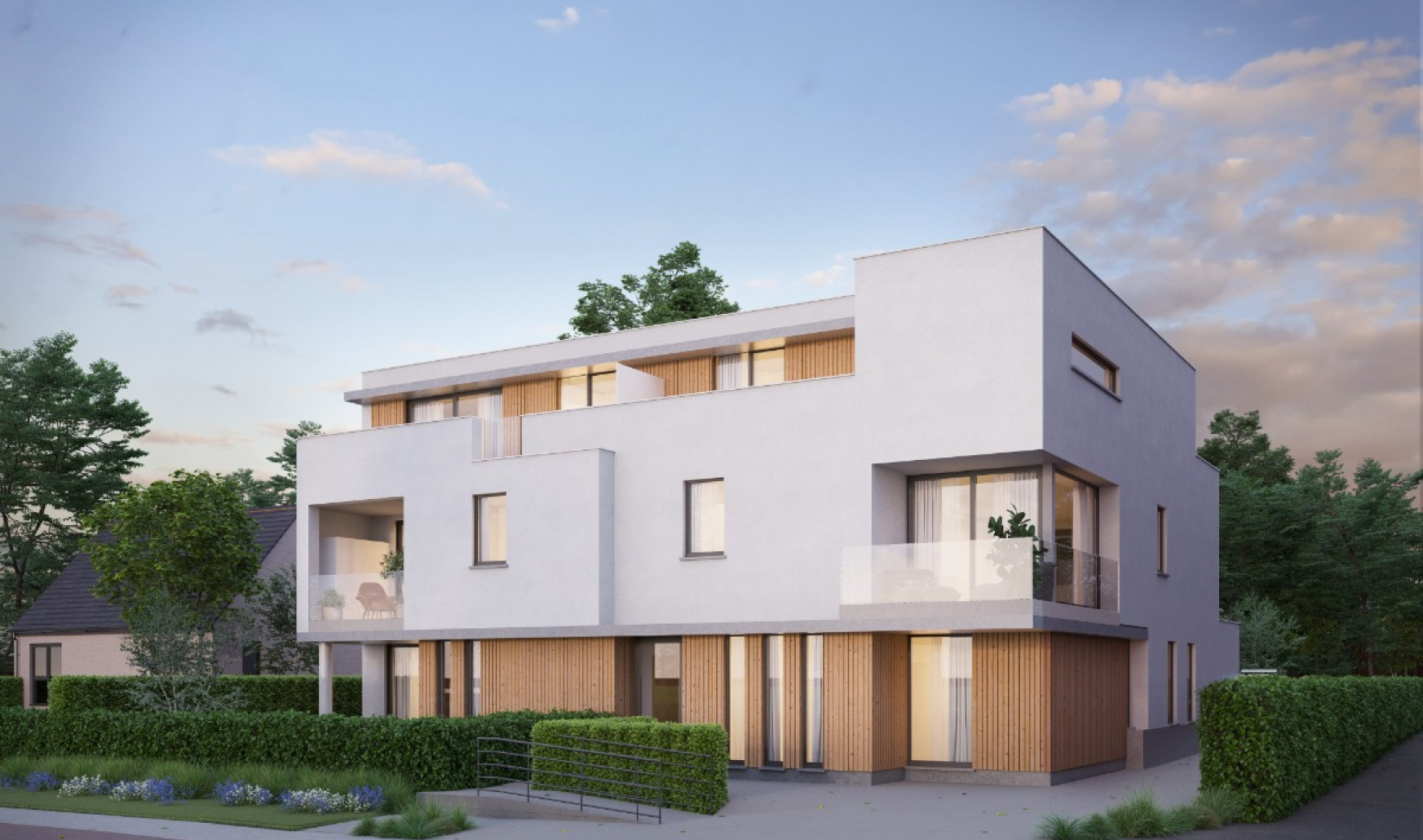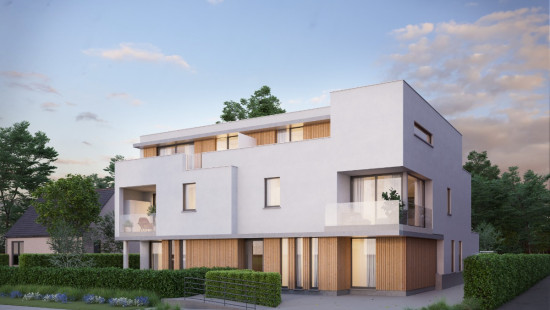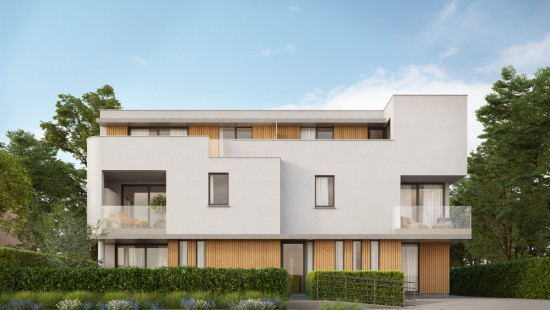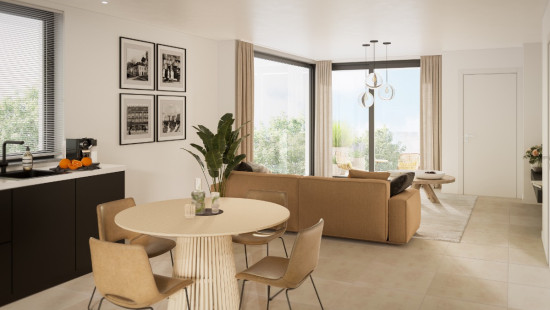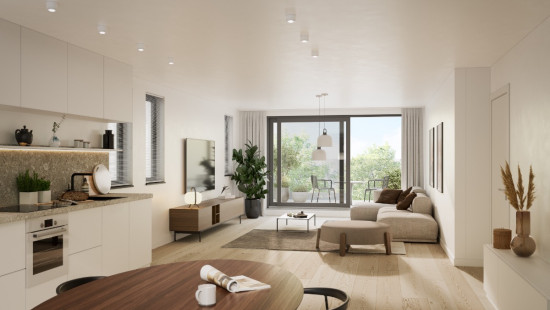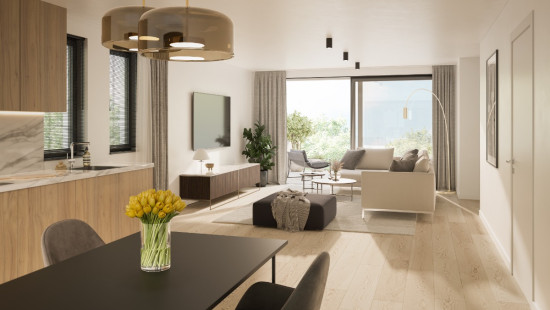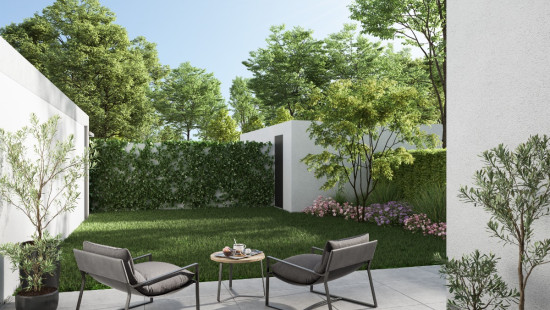
Flats, apartments
Detached / open construction
620 m² habitable sp.
934 m² ground sp.
Property code: 1418967
Specifications
Characteristics
General
Habitable area (m²)
620.00m²
Soil area (m²)
934.00m²
Surface type
Brut
Plot orientation
South
Orientation frontage
East
Surroundings
Green surroundings
Heating
Heating type
Individual heating
Heating elements
Underfloor heating
Heating material
Gas
Miscellaneous
Joinery
Aluminium
Super-insulating high-efficiency glass
Isolation
Floor slab
Façade insulation
See specifications
Roof insulation
Warm water
Flow-through system on central heating
Building
Year built
2022
Floor
0
Miscellaneous
Ventilation
Lift present
No
Technical and legal info
General
Protected heritage
No
Recorded inventory of immovable heritage
No
Energy & electricity
Utilities
Gas
Rainwater well
Photovoltaic panels
Energy performance certificate
Not applicable
Energy label
-
Planning information
Urban Planning Permit
Permit issued
Urban Planning Obligation
Yes
In Inventory of Unexploited Business Premises
No
Subject of a Redesignation Plan
No
Subdivision Permit Issued
No
Pre-emptive Right to Spatial Planning
No
Urban destination
Residential area
Flood Area
Property not located in a flood plain/area
Renovation Obligation
Niet van toepassing/Non-applicable
In water sensetive area
Niet van toepassing/Non-applicable
Close

