
Beautiful new-build apartment with garden for sale in Temse
€ 325 000
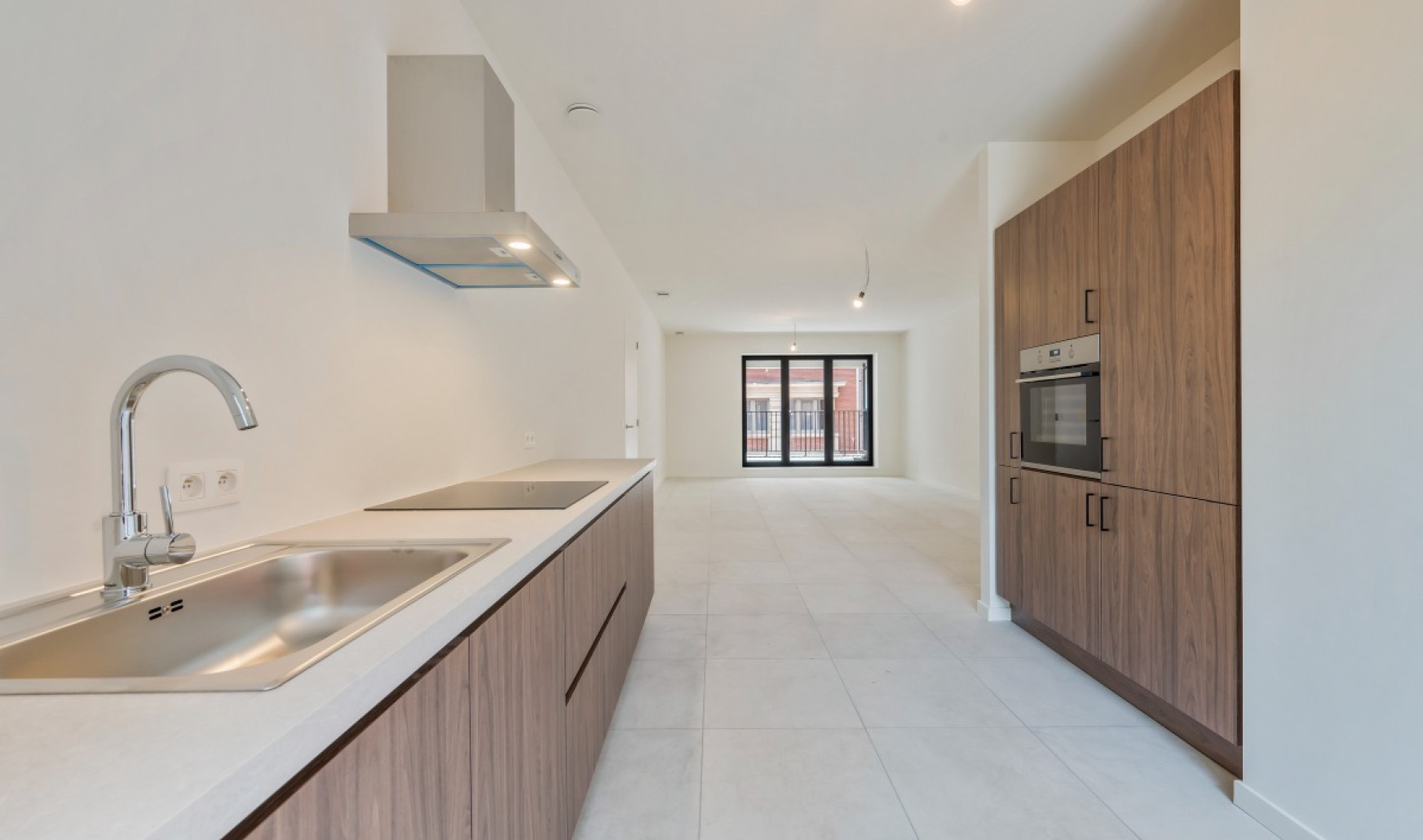
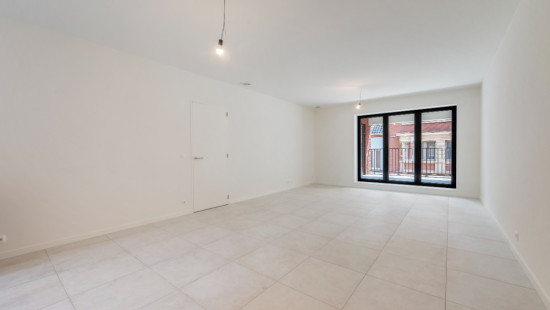
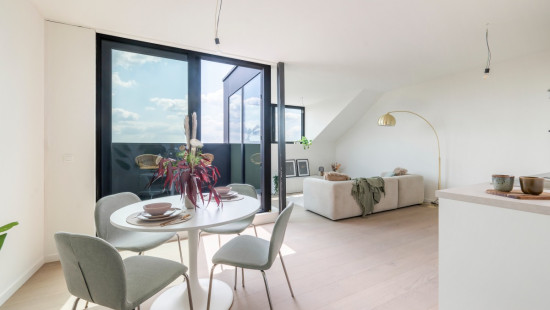
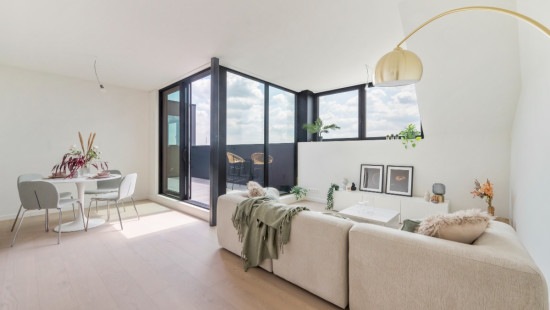
Show +19 photo(s)
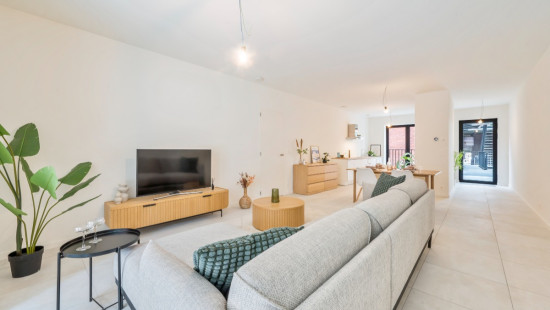
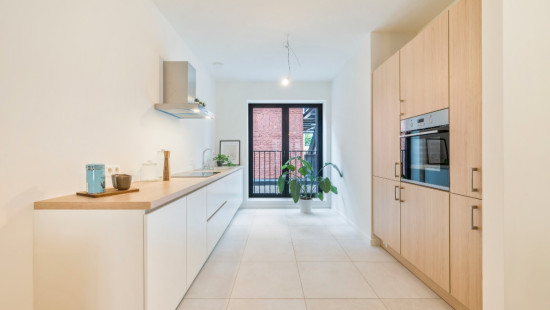
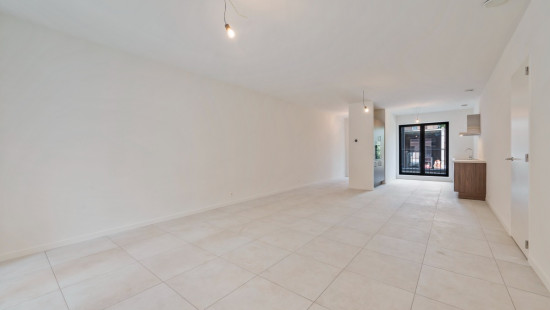
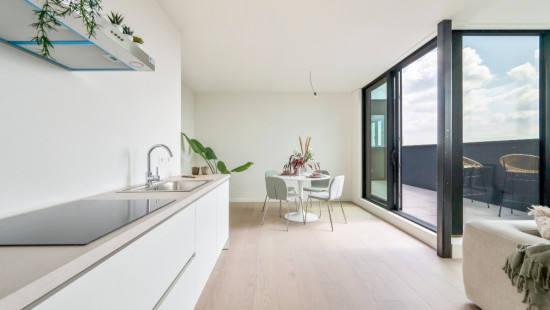
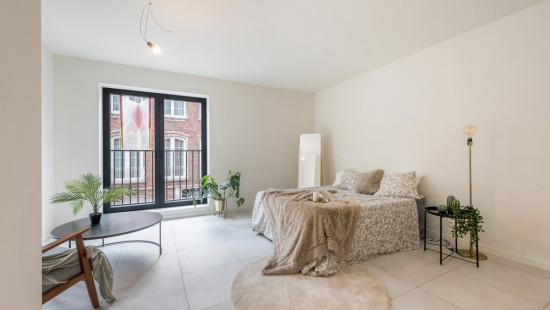
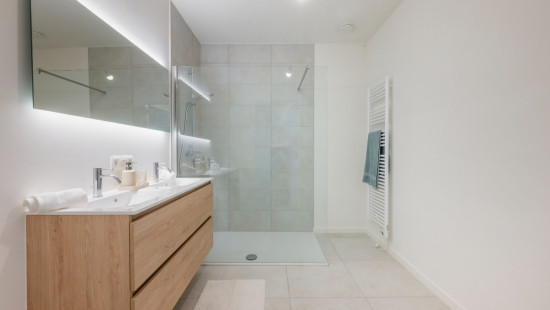
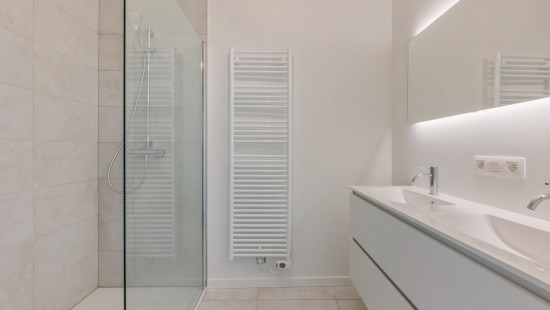
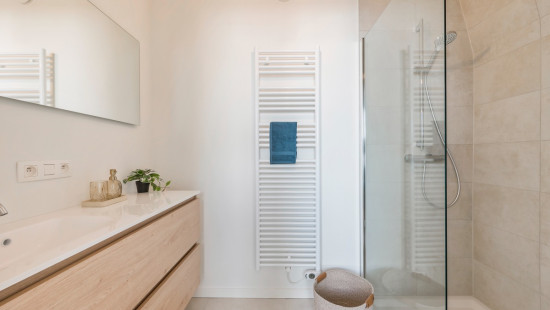
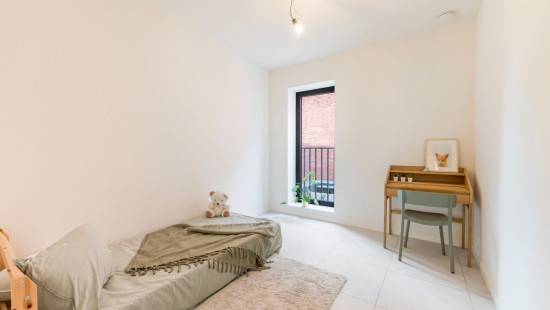
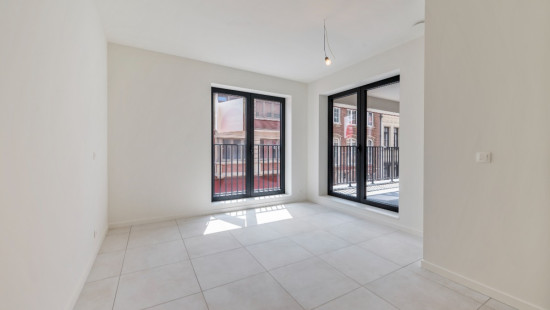
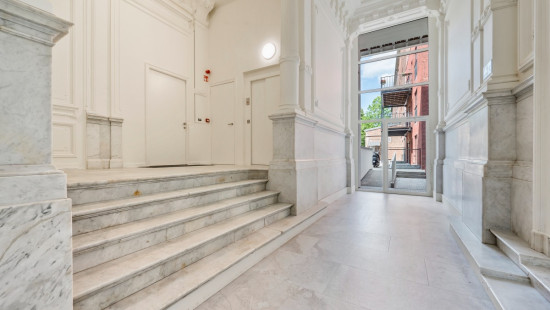
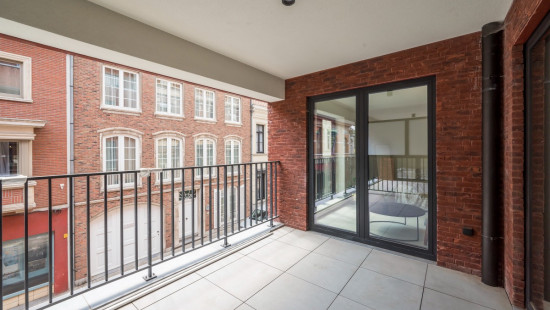
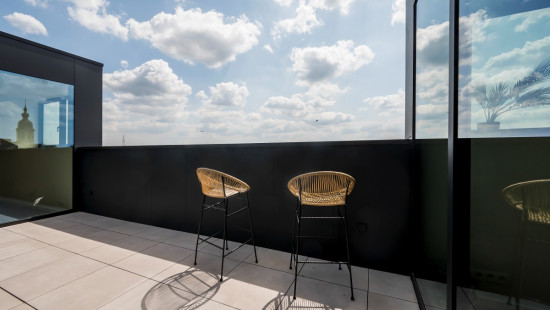
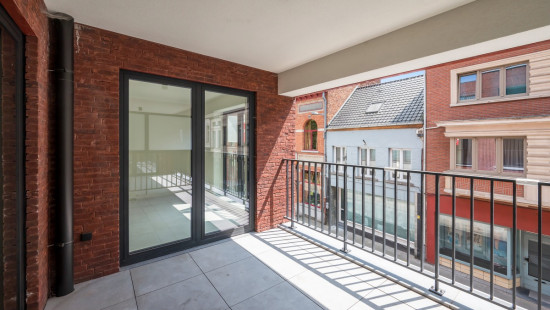
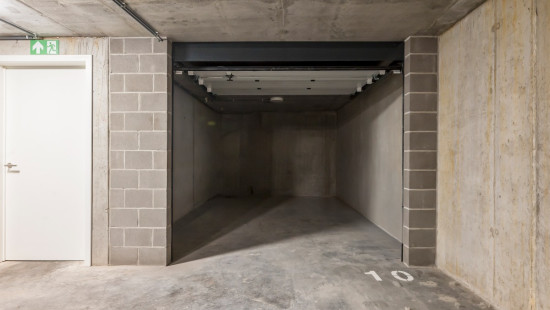
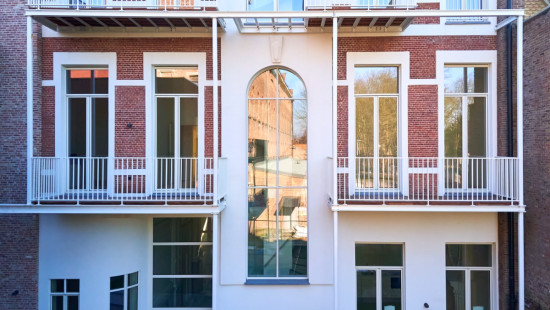
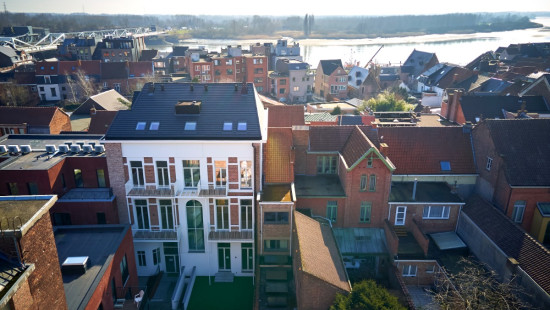
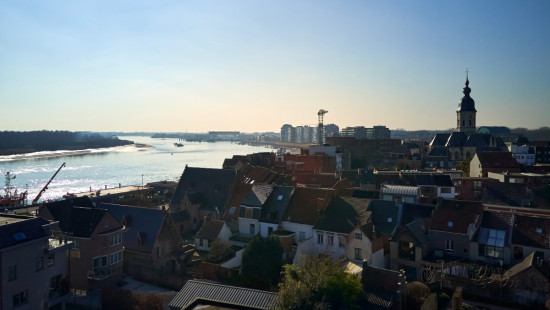
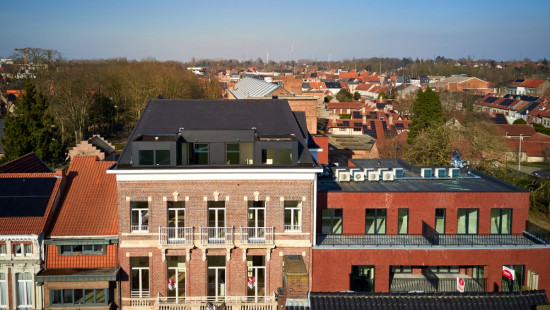
Flat, apartment
2 facades / enclosed building
2 bedrooms
2 bathroom(s)
119 m² habitable sp.
146 m² ground sp.
Property code: 1385640
Description of the property
Specifications
Characteristics
General
Habitable area (m²)
119.00m²
Soil area (m²)
146.00m²
Surface type
Brut
Plot orientation
North-East
Orientation frontage
South-West
Surroundings
Centre
Green surroundings
Near railway station
Access roads
Heating
Heating type
Individual heating
Heating elements
Underfloor heating
Heating material
Heat pump (air)
Miscellaneous
Joinery
Aluminium
Wood
Super-insulating high-efficiency glass
Isolation
Roof
Glazing
Wall
See specifications
Warm water
Heat pump
Building
Year built
2025
Floor
0
Miscellaneous
Videophone
Ventilation
Lift present
Yes
Details
Storage
Bathroom
Living room, lounge
Bedroom
Bedroom
Garden
Shower room
Toilet
Toilet
Technical and legal info
General
Protected heritage
No
Recorded inventory of immovable heritage
No
Energy & electricity
Electrical inspection
Inspection report - compliant
Utilities
Septic tank
Rainwater well
Sewer system connection
Electricity modern
Energy label
-
Planning information
Urban Planning Permit
Permit issued
Urban Planning Obligation
No
In Inventory of Unexploited Business Premises
No
Subject of a Redesignation Plan
No
Subdivision Permit Issued
No
Pre-emptive Right to Spatial Planning
No
Urban destination
Residential area
Renovation Obligation
Niet van toepassing/Non-applicable
In water sensetive area
Niet van toepassing/Non-applicable
Close

| Object number | Type | Floor | Habitable surface | Amount of bedrooms | Terrace surface | Garden surface | E-level | Price (excl. costs) | More info |
|---|---|---|---|---|---|---|---|---|---|
| B03 | Flat, apartment | 0 | 119.00 m² | 2 | - | 35.00 m² | E30 | € 325 000 | |
| B12 | Flat, apartment | 1 | 104.00 m² | 2 | 11.00 m² | - | E30 | € 299 500 | - |
| B21 | Flat, apartment | 2 | 113.95 m² | 2 | 11.00 m² | - | E30 | € 320 000 | - |
| B22 | Flat, apartment | 2 | 104.00 m² | 2 | 11.00 m² | - | E30 | € 315 000 | - |
| A31 | Flat, apartment | 3 | 69.72 m² | 1 | 6.50 m² | - | E30 | € 245 000 | View property |
| B02 | Flat, apartment | 0 | 98.71 m² | 2 | - | 14.00 m² | E30 | Sold | - |
| C01 | Flat, apartment | 0 | 114.56 m² | 3 | 10.90 m² | 68.32 m² | E30 | Sold | - |
| B11 | Flat, apartment | 1 | 113.88 m² | 2 | 11.30 m² | - | E30 | Sold | - |