
Bright apartment with 3 bedrooms for sale in Strombeek-Bever
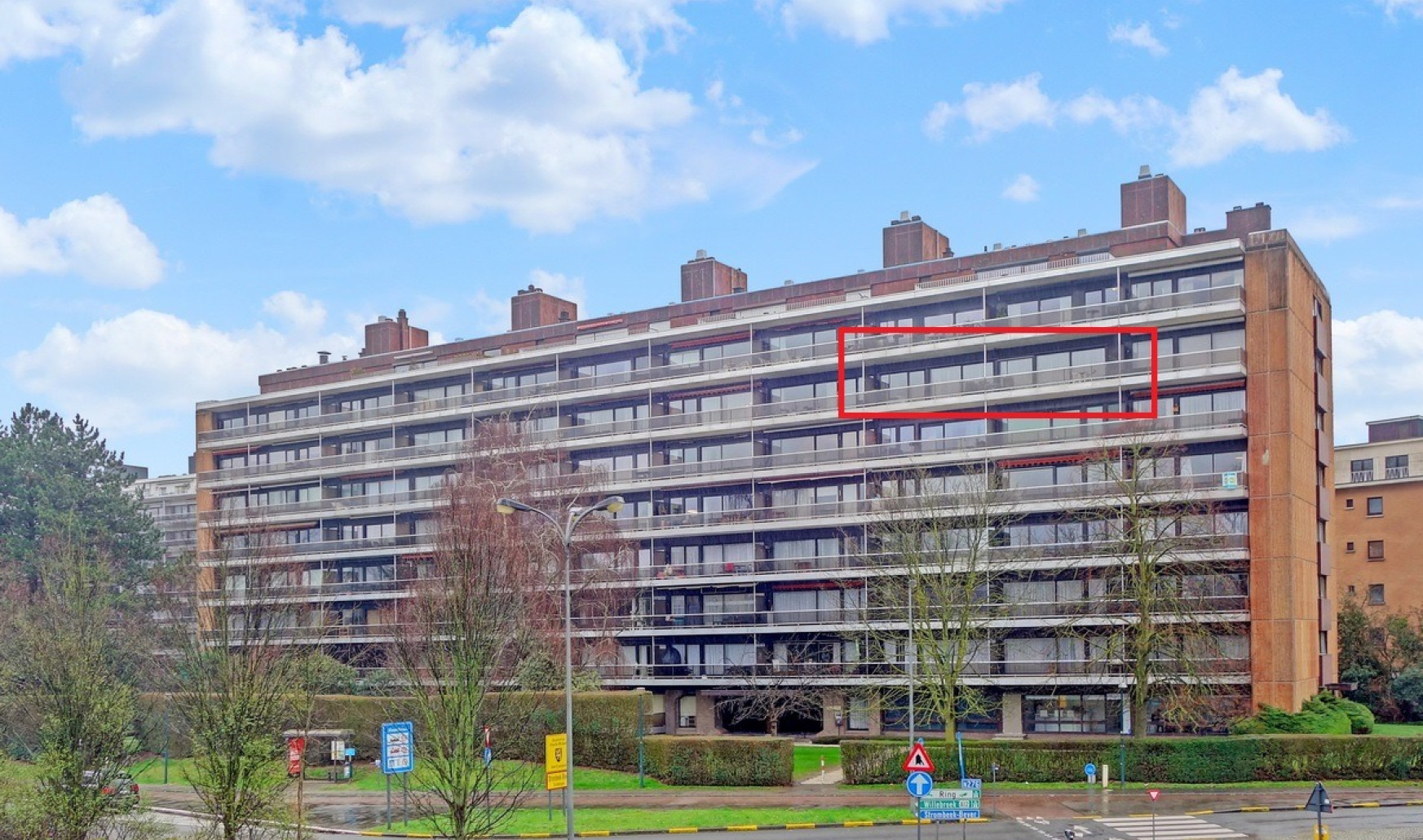
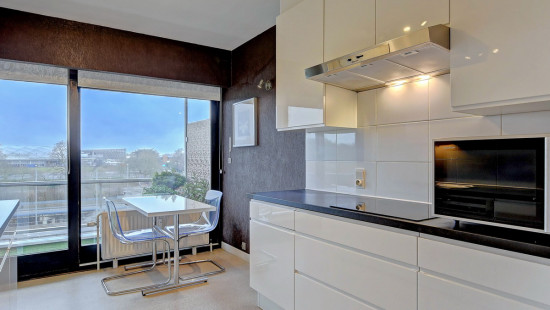
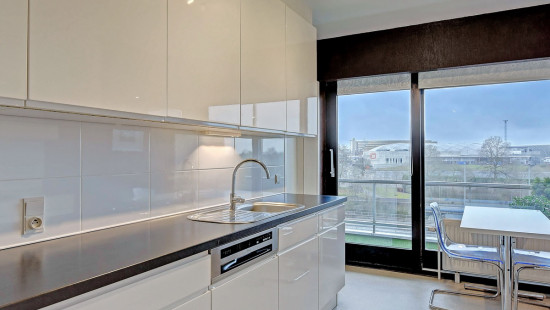
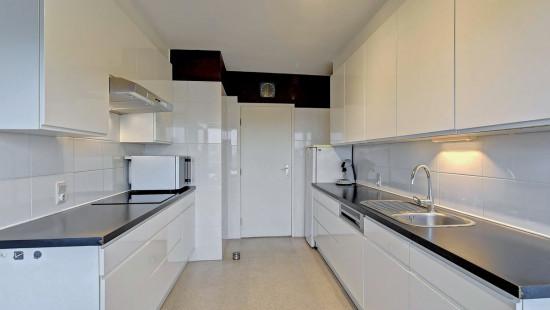
Show +21 photo(s)
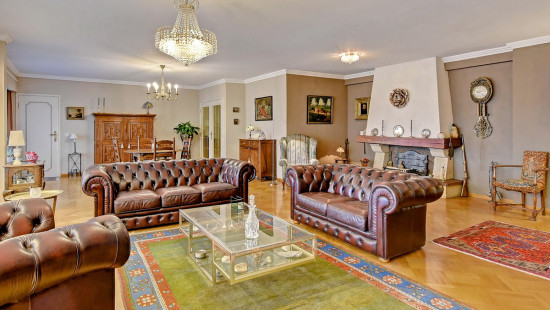
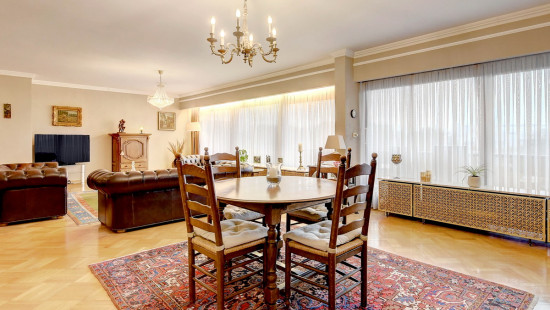
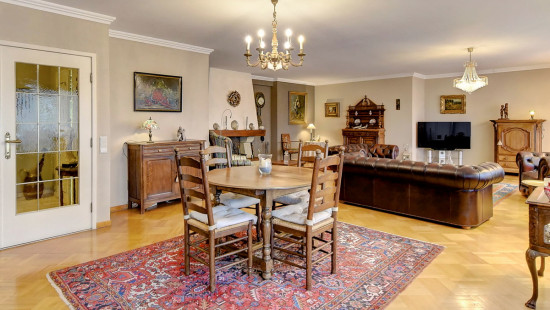
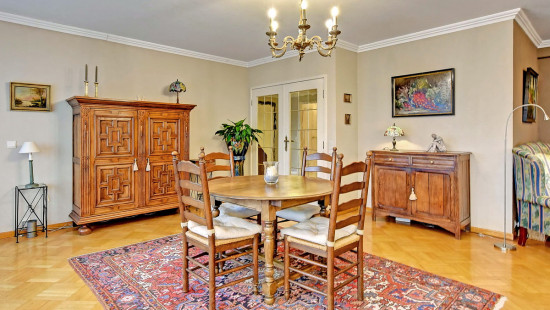
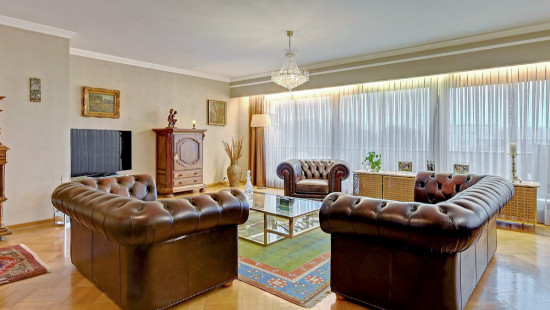
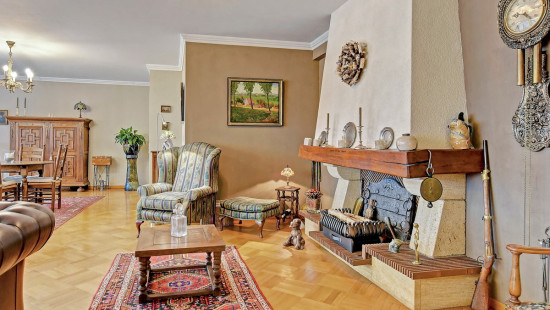
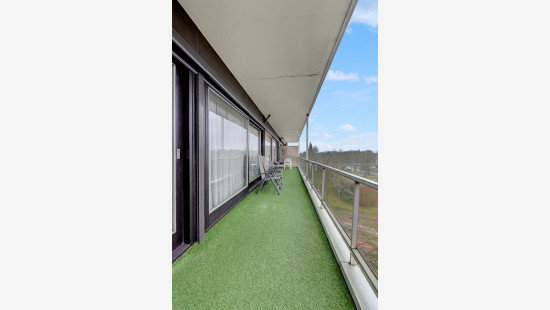
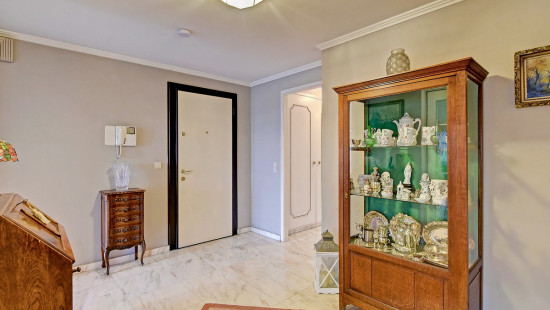
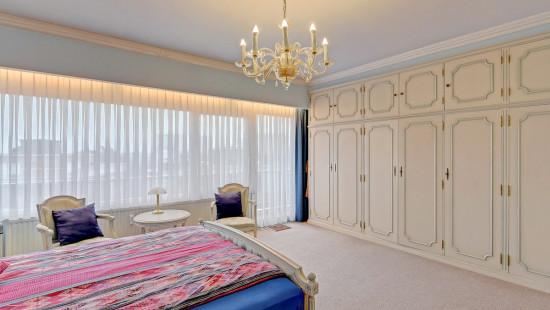
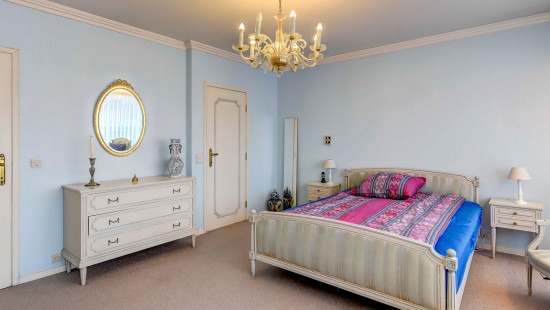
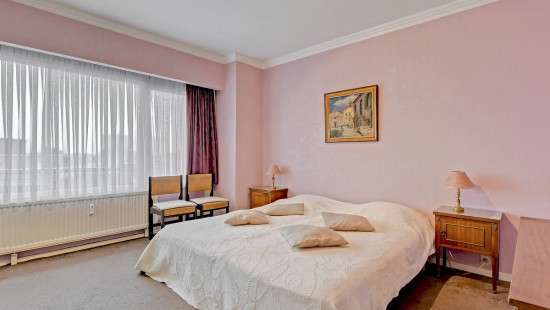
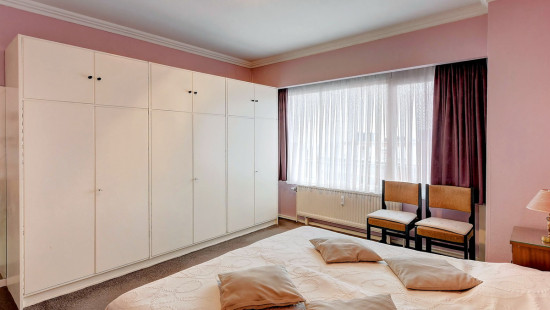
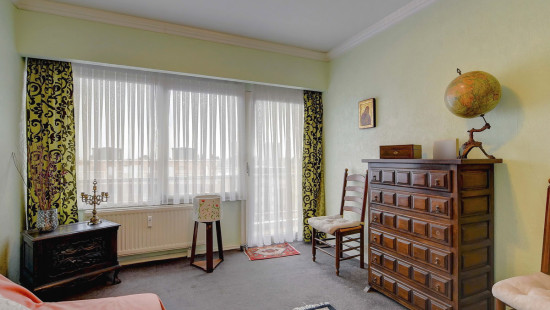
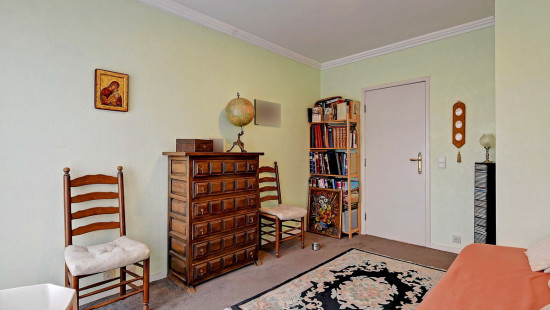
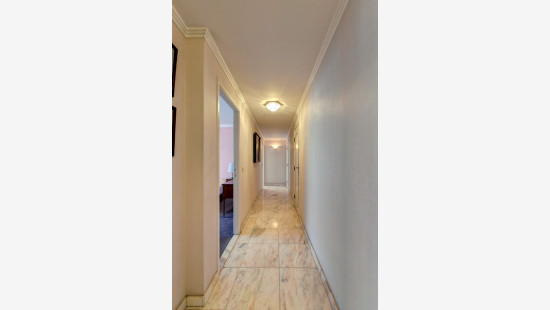
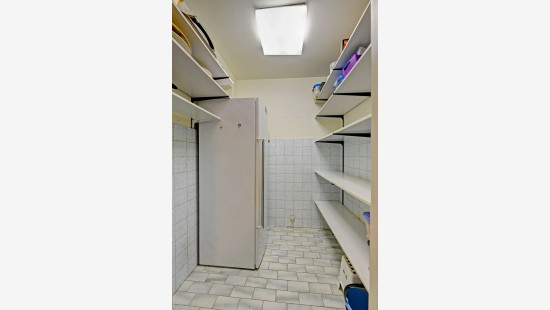
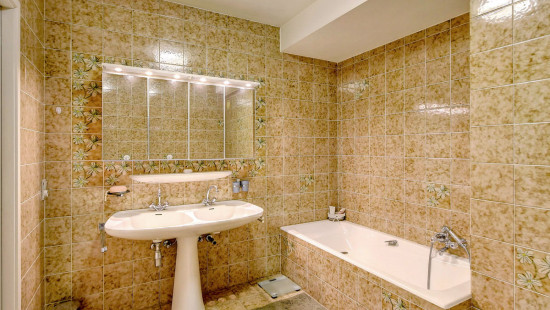
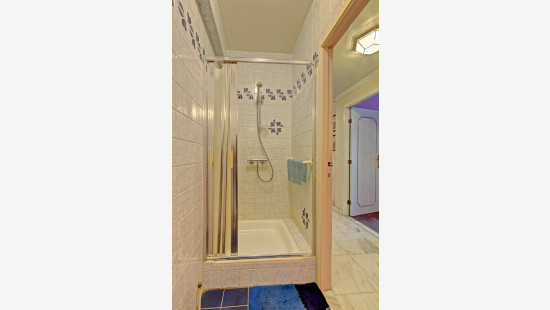
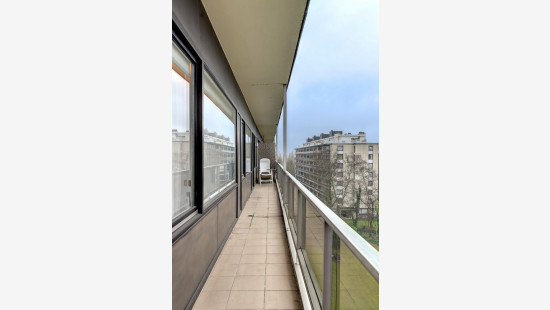
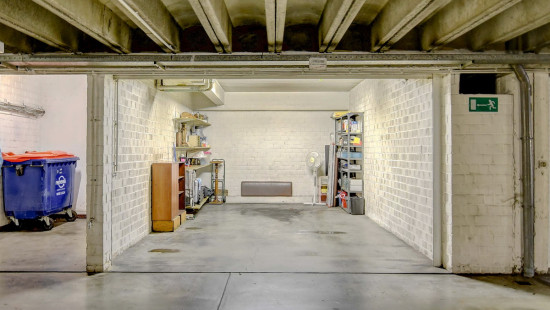
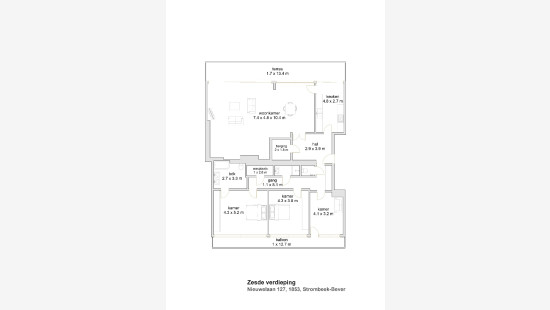
Flat, apartment
2 facades / enclosed building
3 bedrooms
2 bathroom(s)
192 m² habitable sp.
0 m² ground sp.
B
Property code: 1390615
Description of the property
Specifications
Characteristics
General
Habitable area (m²)
192.00m²
Soil area (m²)
0.00m²
Surface type
Brut
Surroundings
Close to public transport
Unobstructed view
Access roads
Taxable income
€1765,00
Comfort guarantee
Basic
Monthly costs
€587.00
Description of common charges
Verwarming syndic lift onderhoud....
Heating
Heating type
Collective heating / Communal heating
Heating elements
Radiators with calorimeters
Heating material
Gas
Miscellaneous
Joinery
Wood
Double glazing
Isolation
Glazing
Cavity wall
Warm water
Boiler on central heating
Building
Floor
6
Miscellaneous
Security door
Videophone
Lift present
Yes
Details
Entrance hall
Storage
Toilet
Kitchen
Living room, lounge
Terrace
Bedroom
Terrace
Bedroom
Bathroom
Storage
Bedroom
Bathroom
Garage
Parking space
Basement
Technical and legal info
General
Protected heritage
No
Recorded inventory of immovable heritage
No
Energy & electricity
Electrical inspection
Inspection report - compliant
Utilities
Gas
Electricity
Cable distribution
City water
Telephone
Energy performance certificate
Yes
Energy label
B
Certificate number
20240223-0003145680-RES-2
Calculated specific energy consumption
113
Planning information
Urban Planning Permit
Permit issued
Urban Planning Obligation
No
In Inventory of Unexploited Business Premises
No
Subject of a Redesignation Plan
No
Summons
Geen rechterlijke herstelmaatregel of bestuurlijke maatregel opgelegd
Subdivision Permit Issued
No
Pre-emptive Right to Spatial Planning
Yes
Urban destination
Residential area
Flood Area
Property not located in a flood plain/area
P(arcel) Score
klasse B
G(building) Score
klasse A
Renovation Obligation
Niet van toepassing/Non-applicable
In water sensetive area
Niet van toepassing/Non-applicable
Close
