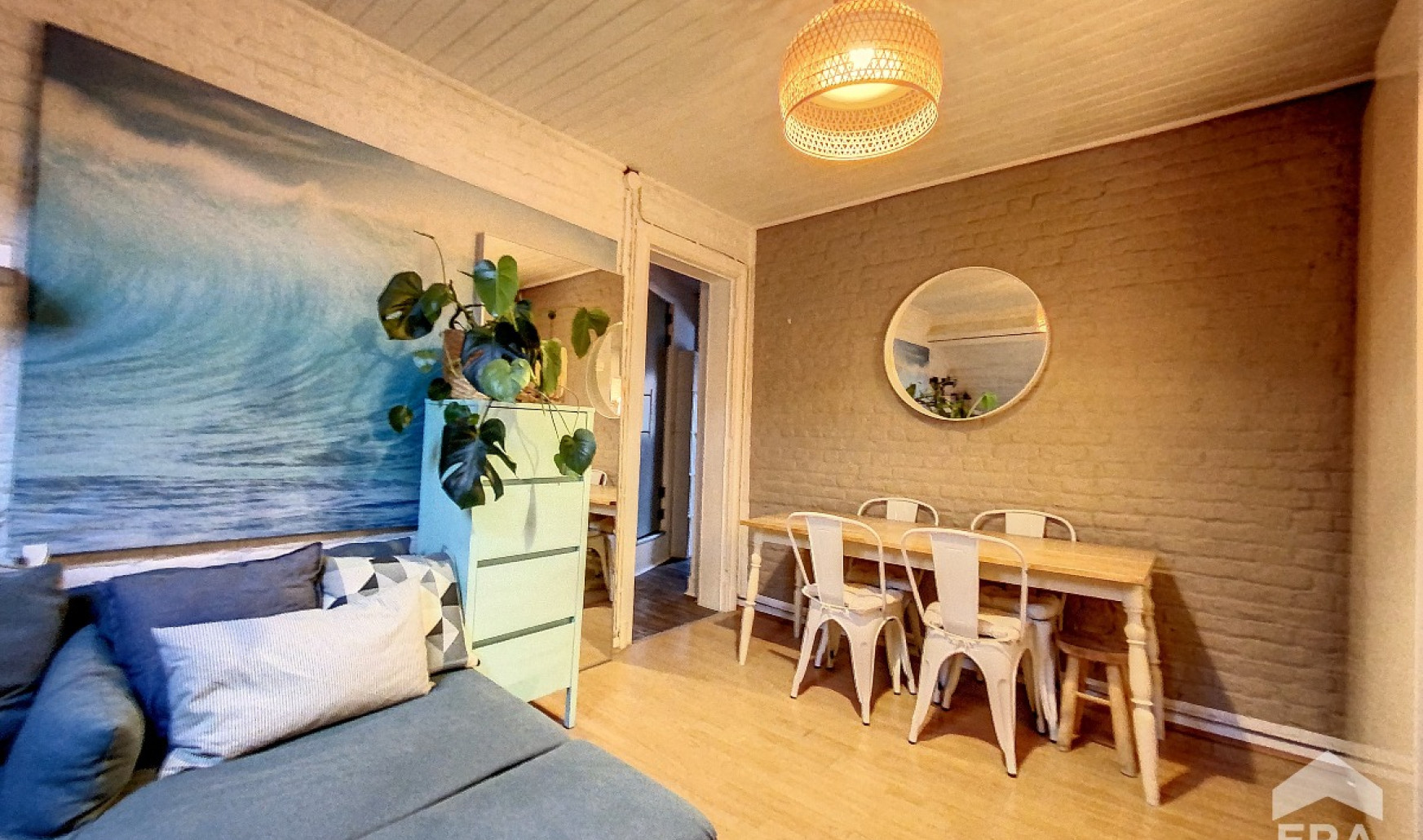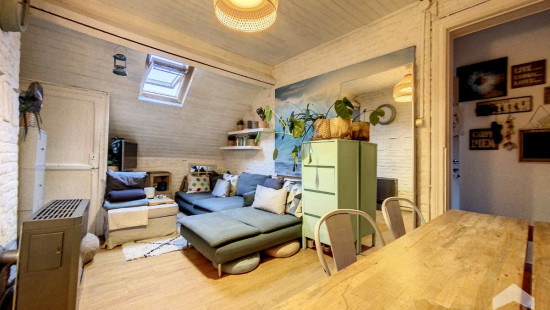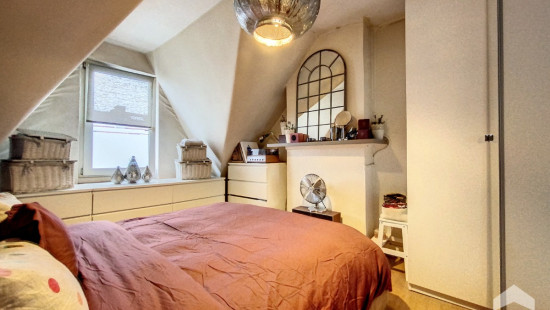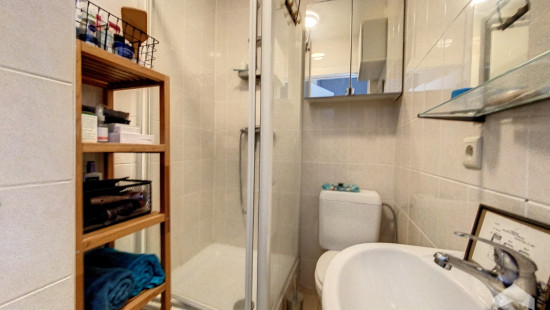
Revenue-generating property
2 facades / enclosed building
4 bedrooms
3 bathroom(s)
230 m² habitable sp.
230 m² ground sp.
Property code: 1232557
Description of the property
Specifications
Characteristics
General
Habitable area (m²)
230.00m²
Soil area (m²)
230.00m²
Surface type
Bruto
Surroundings
Tourist zone
Nightlife area
Commercial district
Near school
Near park
Heating
Heating type
Collective heating / Communal heating
Heating elements
Central heating boiler, furnace
Heating material
Electricity
Miscellaneous
Joinery
Wood
Double glazing
Isolation
Mouldings
Warm water
Electric boiler
Building
Year built
van 1900 tot 1918
Miscellaneous
Air conditioning
Video surveillance
Intercom
Ventilation
Lift present
No
Details
Bedroom
Bedroom
Bedroom
Living room, lounge
Living room, lounge
Living room, lounge
Kitchen
Kitchen
Kitchen
Shower room
Shower room
Shower room
Entrance hall
Entrance hall
Night hall
Bedroom
Terrace
Technical and legal info
General
Protected heritage
No
Recorded inventory of immovable heritage
No
Energy & electricity
Electrical inspection
Inspection report - compliant
Utilities
Gas
Electricity
Sewer system connection
Cable distribution
Photovoltaic panels
City water
Energy performance certificate
Yes
Energy label
E
E-level
E
Certificate number
20231019-0000659022-01-5
Calculated specific energy consumption
245
CO2 emission
50.00
Calculated total energy consumption
11190
Planning information
Urban Planning Permit
No permit issued
Urban Planning Obligation
No
In Inventory of Unexploited Business Premises
No
Subject of a Redesignation Plan
No
Subdivision Permit Issued
No
Pre-emptive Right to Spatial Planning
No
Flood Area
Property not located in a flood plain/area
Renovation Obligation
Niet van toepassing/Non-applicable
Close
Interested?



