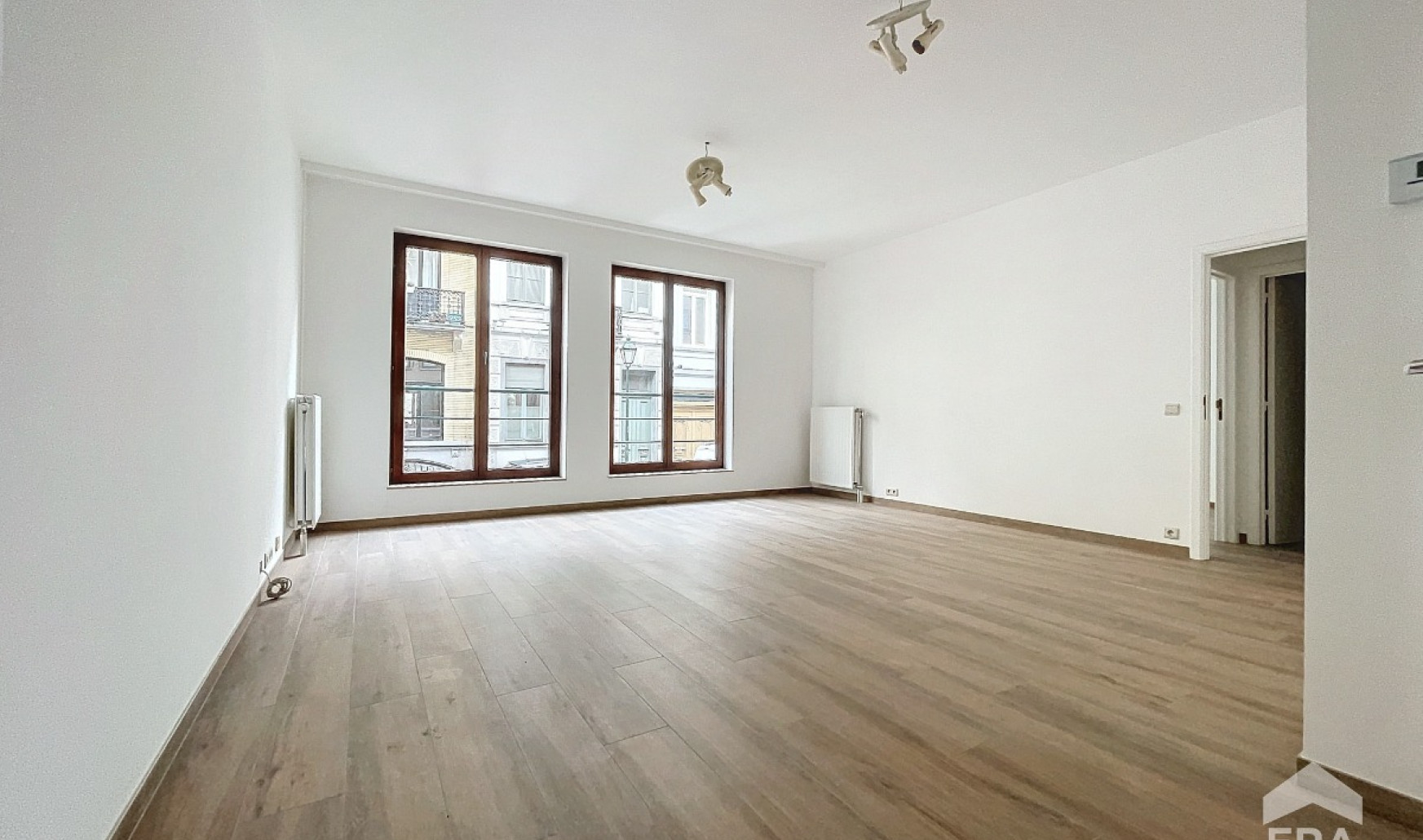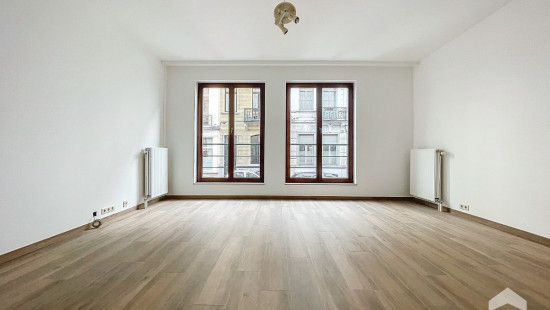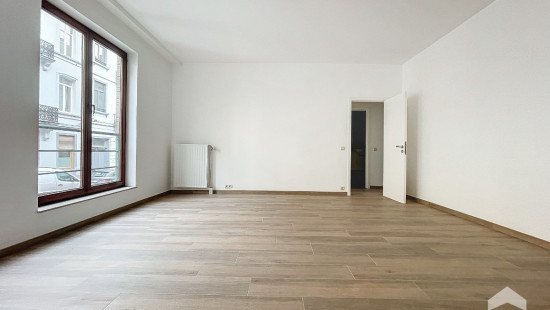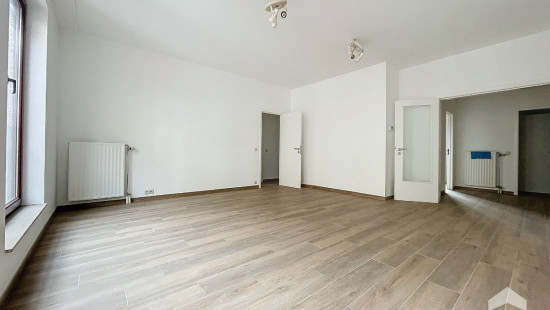
PARVIS à SAINT-GILLES - Magnificent renovated 2 bedroom flat
Viewed 103 times in the last 7 days
Starting at € 330 000
Flat, apartment
Semi-detached
2 bedrooms
1 bathroom(s)
85 m² habitable sp.
200 m² ground sp.
Property code: 1260047
Description of the property
Specifications
Characteristics
General
Habitable area (m²)
85.00m²
Soil area (m²)
200.00m²
Surface type
Bruto
Plot orientation
North
Orientation frontage
South
Surroundings
Near school
Close to public transport
Near park
Near railway station
Taxable income
€1303,00
Comfort guarantee
Basic
Common costs
€150.00
Description of common charges
Charges communes (entretien des communs) et fond de réserve.
Heating
Heating type
Individual heating
Heating elements
Central heating boiler, furnace
Heating material
Gas
Miscellaneous
Joinery
PVC
Double glazing
Isolation
Mouldings
Warm water
Water heater on central heating
Building
Year built
1992
Floor
0
Amount of floors
4
Miscellaneous
Intercom
Videophone
Lift present
Yes
Details
Bedroom
Night hall
Laundry area
Shower room
Bedroom
Living room, lounge
Entrance hall
Kitchen
Toilet
Basement
Technical and legal info
General
Protected heritage
No
Recorded inventory of immovable heritage
No
Energy & electricity
Electrical inspection
Inspection report - non-compliant
Utilities
Gas
Electricity
Sewer system connection
Cable distribution
City water
Telephone
Internet
Energy performance certificate
Yes
Energy label
E
Certificate number
test
Calculated specific energy consumption
232
CO2 emission
46.00
Calculated total energy consumption
21431
Planning information
Urban Planning Permit
No permit issued
Urban Planning Obligation
No
In Inventory of Unexploited Business Premises
No
Subject of a Redesignation Plan
No
Subdivision Permit Issued
No
Pre-emptive Right to Spatial Planning
No
Flood Area
Property not located in a flood plain/area
Renovation Obligation
Niet van toepassing/Non-applicable
Close
Interested?



