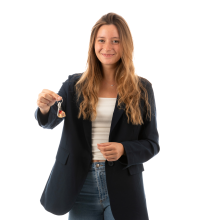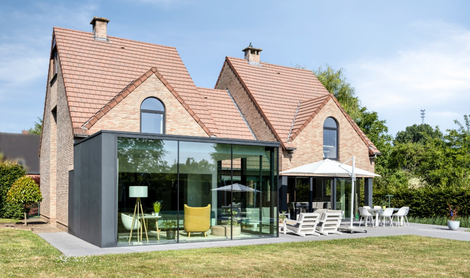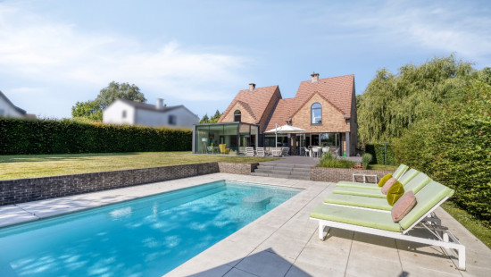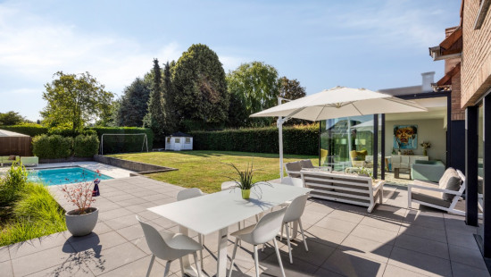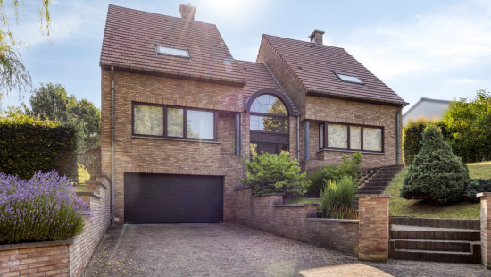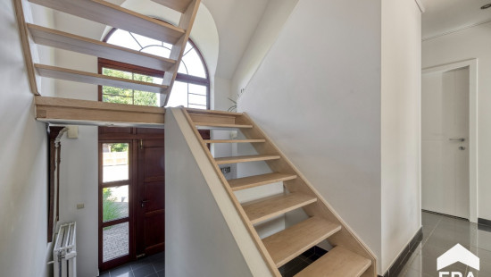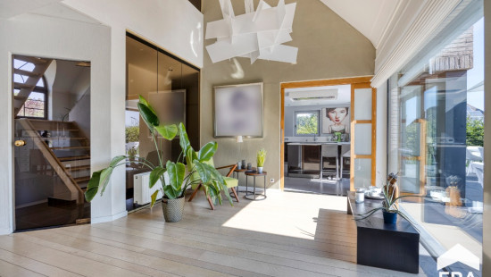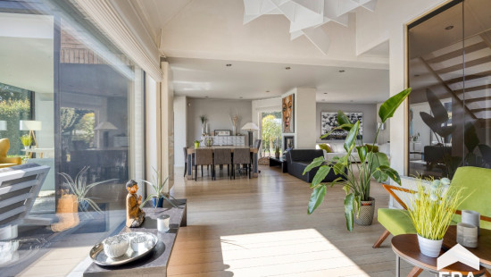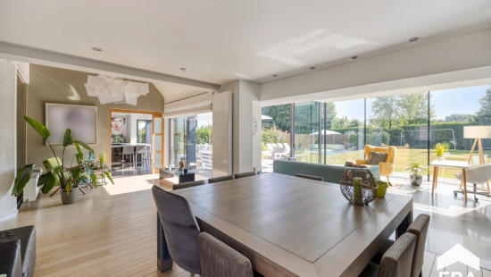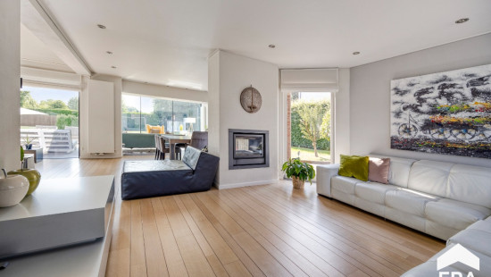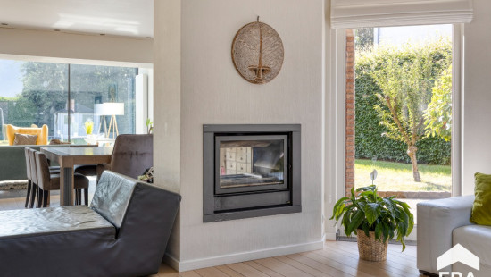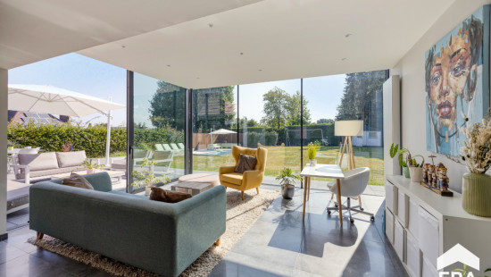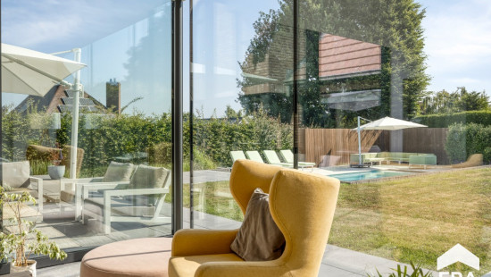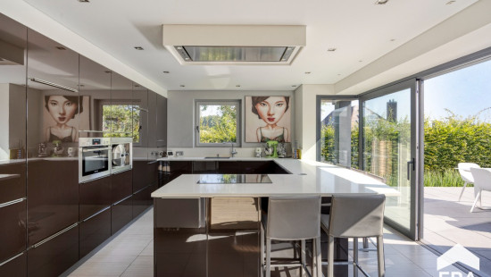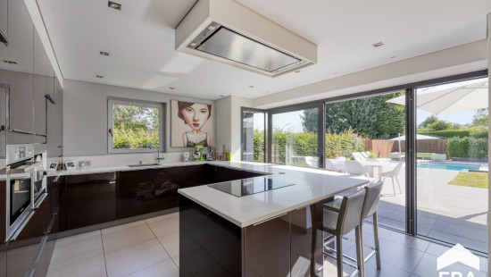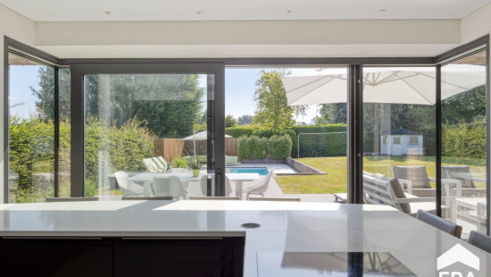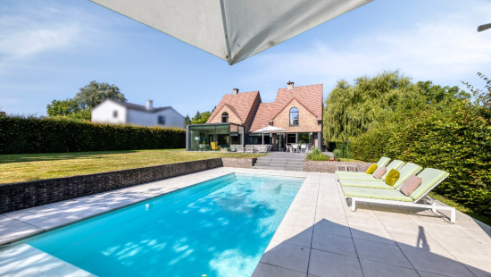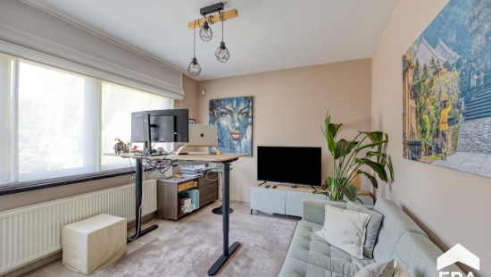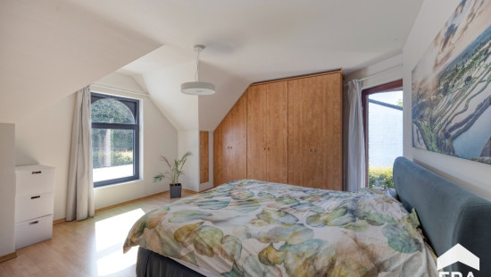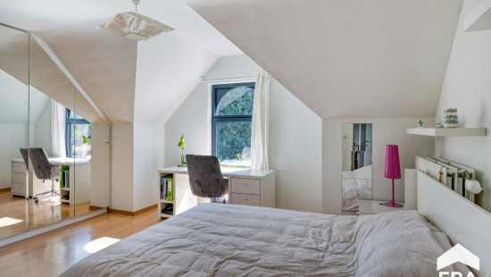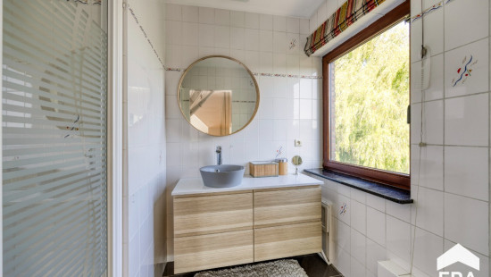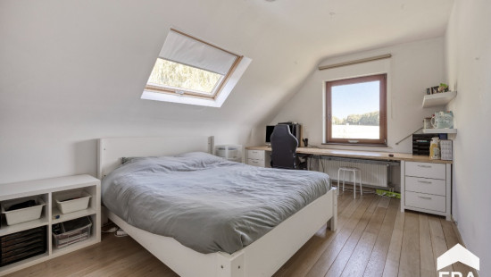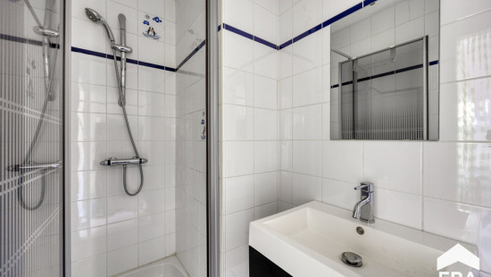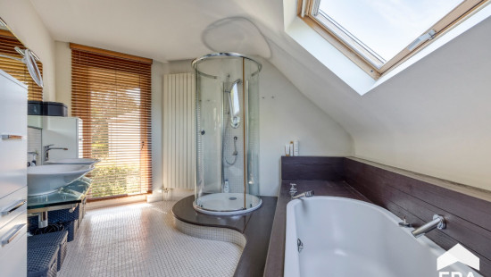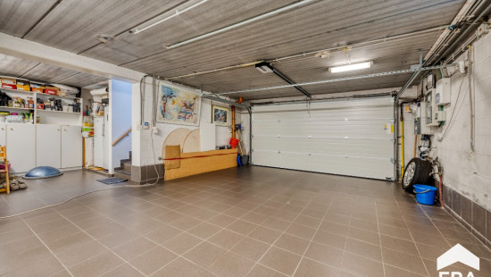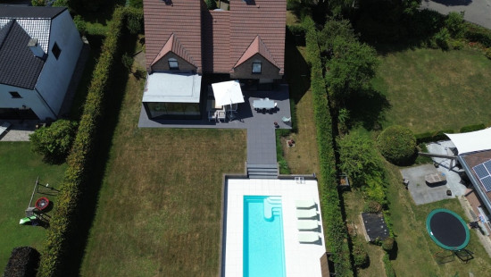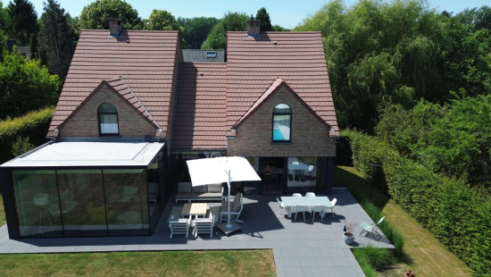
House
Detached / open construction
5 bedrooms
3 bathroom(s)
318 m² habitable sp.
1,128 m² ground sp.
B
Property code: 1394514
Description of the property
Specifications
Characteristics
General
Habitable area (m²)
318.00m²
Soil area (m²)
1128.00m²
Built area (m²)
136.00m²
Width surface (m)
22.70m
Surface type
Brut
Plot orientation
E
Surroundings
Secluded
Green surroundings
Residential
Rural
Close to public transport
Residential area (villas)
Taxable income
€3458,00
Heating
Heating type
Central heating
Heating elements
Radiators
Condensing boiler
Heating material
Gas
Miscellaneous
Joinery
Aluminium
Double glazing
Isolation
Detailed information on request
Warm water
Gas boiler
Building
Year built
1996
Miscellaneous
Alarm
Lift present
No
Details
Bedroom
Bedroom
Bedroom
Bedroom
Garage
Toilet
Bathroom
Attic
Storage
Bedroom
Toilet
Kitchen
Living room, lounge
Dining room
Veranda
Garden
Entrance hall
Night hall
Hall
Shower room
Shower room
Technical and legal info
General
Protected heritage
No
Recorded inventory of immovable heritage
No
Energy & electricity
Electrical inspection
Inspection report - non-compliant
Utilities
Gas
Electricity
Rainwater well
Sewer system connection
City water
Internet
Energy performance certificate
Yes
Energy label
B
Certificate number
202506200003629956RES1
Calculated specific energy consumption
196
Planning information
Urban Planning Permit
Permit issued
Urban Planning Obligation
Yes
In Inventory of Unexploited Business Premises
No
Subject of a Redesignation Plan
No
Subdivision Permit Issued
No
Pre-emptive Right to Spatial Planning
No
Urban destination
Residential area
Flood Area
Property not located in a flood plain/area
P(arcel) Score
klasse A
G(building) Score
klasse A
Renovation Obligation
Niet van toepassing/Non-applicable
In water sensetive area
Niet van toepassing/Non-applicable
Close
