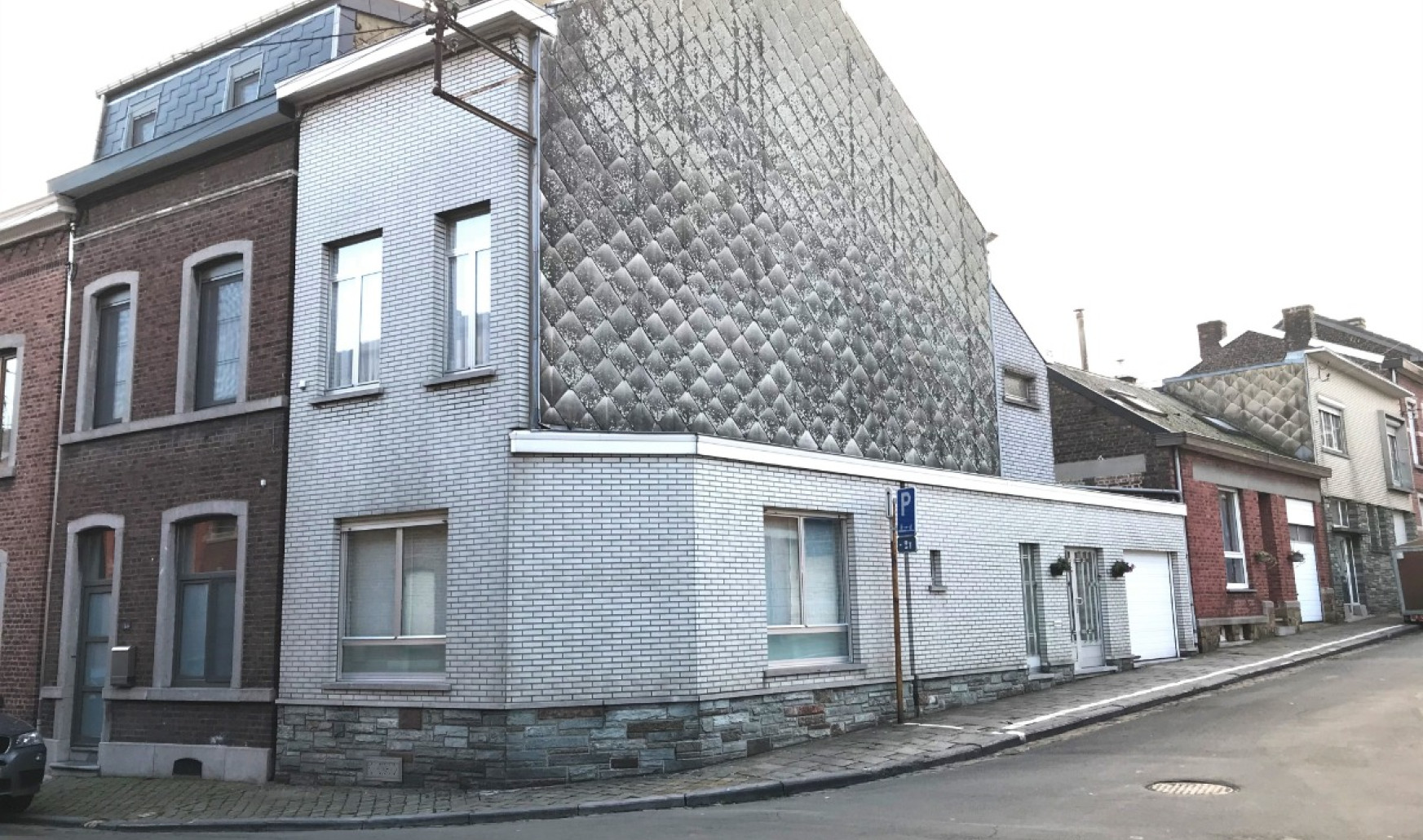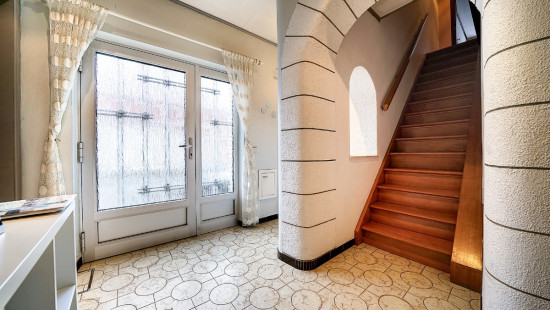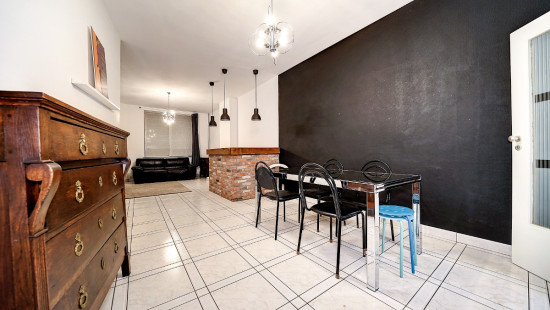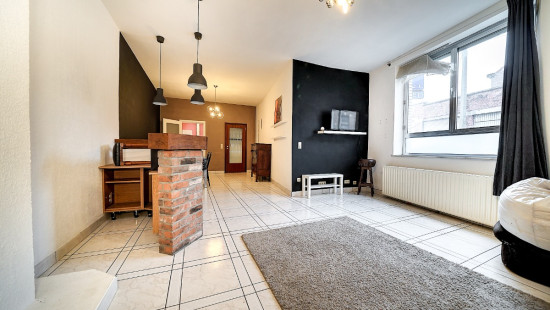
Revenue-generating property
2 facades / enclosed building
4 bedrooms
1 bathroom(s)
153 m² habitable sp.
104 m² ground sp.
G
Property code: 1236077
Description of the property
Specifications
Characteristics
General
Habitable area (m²)
153.00m²
Soil area (m²)
104.00m²
Width surface (m)
15.00m
Surface type
Netto
Orientation frontage
South-West
Surroundings
Town centre
Near school
Close to public transport
Taxable income
€637,00
Comfort guarantee
Basic
Description of common charges
eau-gaz et électricité
Heating
Heating type
Central heating
Heating elements
Radiators with thermostatic valve
Heating material
Gas
Miscellaneous
Joinery
Aluminium
Double glazing
Isolation
Undetermined
Warm water
Boiler on central heating
Building
Floor
2
Amount of floors
4
Miscellaneous
Manual roller shutters
Lift present
No
Details
Bedroom
Bedroom
Bedroom
Bedroom
Entrance hall
Living room, lounge
Kitchen
Garage
Toilet
Stairwell
Stairwell
Night hall
Bathroom
Stairwell
Basement
Technical and legal info
General
Protected heritage
No
Recorded inventory of immovable heritage
No
Energy & electricity
Electrical inspection
Inspection report - compliant
Utilities
Sewer system connection
Cable distribution
Electricity night rate
Energy label
G
E-level
G
Certificate number
20121204013056
Calculated specific energy consumption
592
Calculated total energy consumption
119195
Planning information
Urban Planning Obligation
No
In Inventory of Unexploited Business Premises
No
Subject of a Redesignation Plan
No
Subdivision Permit Issued
No
Pre-emptive Right to Spatial Planning
No
Urban destination
La zone d'habitat
Flood Area
Property not located in a flood plain/area
Renovation Obligation
Niet van toepassing/Non-applicable
ERA BLAVIER
Noah FERRO
Close
Sold



