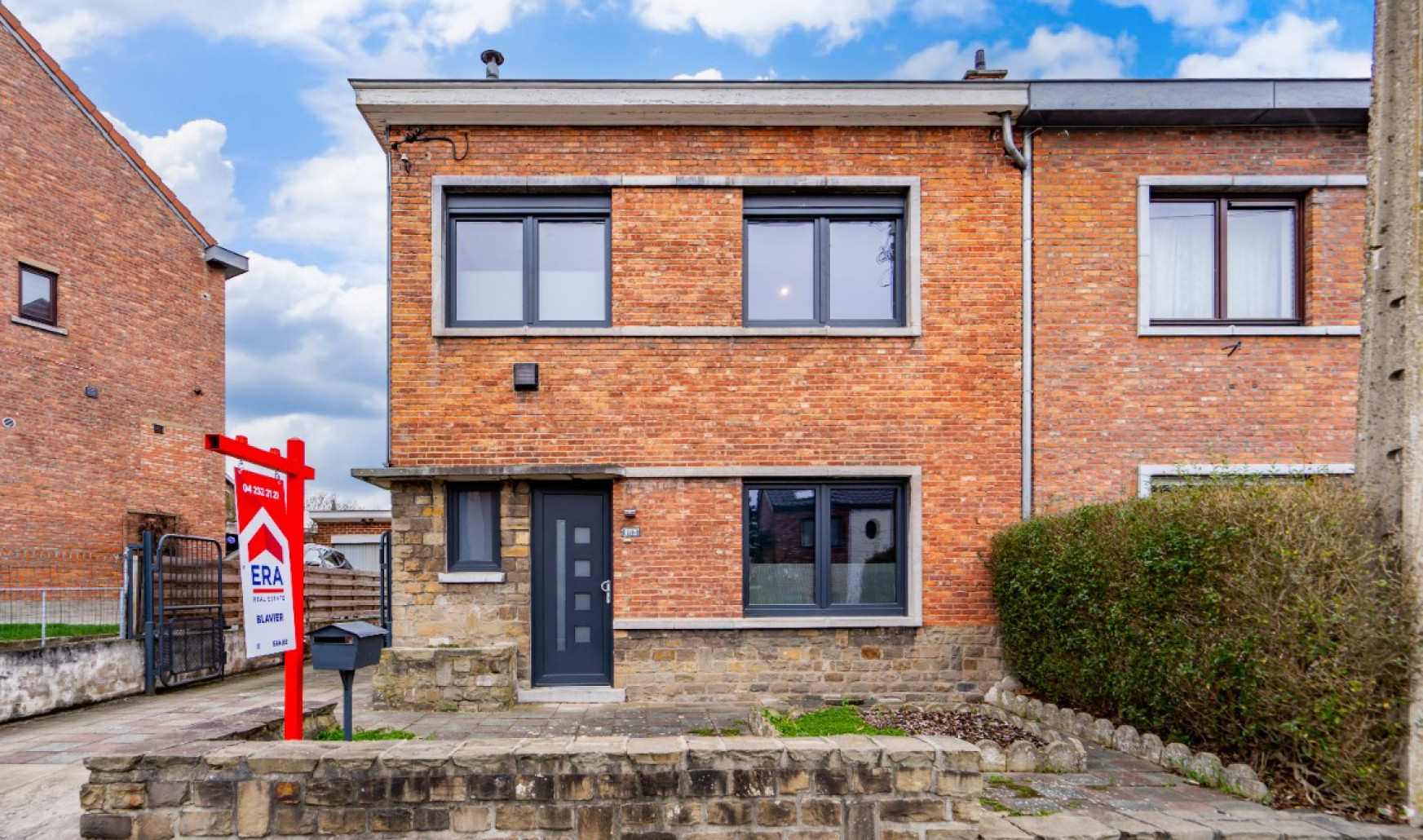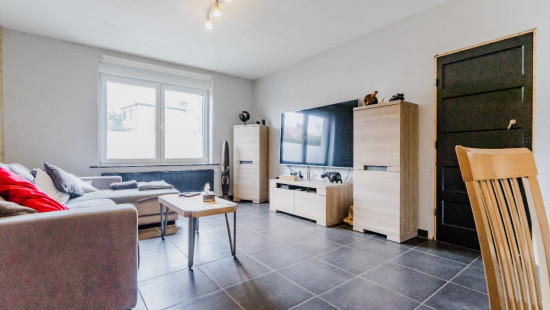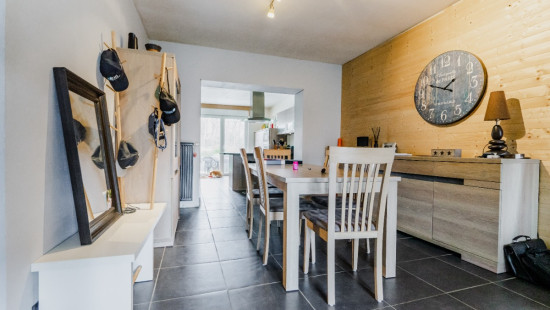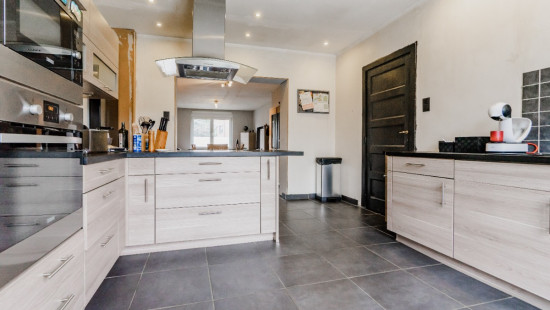
SERAING-HAUT: LOVELY 2BED HOUSE WITH PLEASANT GARDEN!
Viewed 49 times in the last 7 days
€ 227 000
House
Semi-detached
2 bedrooms (3 possible)
1 bathroom(s)
114 m² habitable sp.
426 m² ground sp.
E
Property code: 1180664
Description of the property
Specifications
Characteristics
General
Habitable area (m²)
114.00m²
Soil area (m²)
426.00m²
Surface type
Bruto
Orientation frontage
East
Surroundings
Near school
Near railway station
Taxable income
€865,00
Comfort guarantee
Basic
Heating
Heating type
Central heating
Heating elements
Radiators
Heating material
Gas
Miscellaneous
Joinery
Double glazing
Isolation
Detailed information on request
Warm water
Undetermined
Building
Lift present
No
Details
Living room, lounge
Kitchen
Garage
Toilet
Laundry area
Multi-purpose room
Multi-purpose room
Stairwell
Entrance hall
Night hall
Bedroom
Bedroom
Bathroom
Office
Attic
Basement
Basement
Basement
Hall
Garden
Terrace
Attic
Technical and legal info
General
Protected heritage
No
Recorded inventory of immovable heritage
No
Energy & electricity
Utilities
Sewer system connection
Cable distribution
Telephone
Internet
Energy label
E
E-level
E
Certificate number
20230301008920
Calculated specific energy consumption
368
CO2 emission
67.00
Calculated total energy consumption
52383
Planning information
Urban Planning Permit
No permit issued
Urban Planning Obligation
No
In Inventory of Unexploited Business Premises
No
Subject of a Redesignation Plan
No
Subdivision Permit Issued
No
Pre-emptive Right to Spatial Planning
No
Flood Area
Property not located in a flood plain/area
Renovation Obligation
Niet van toepassing/Non-applicable
Close
In option



