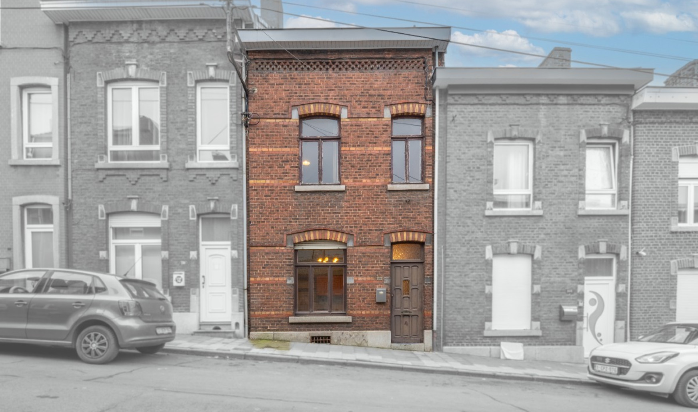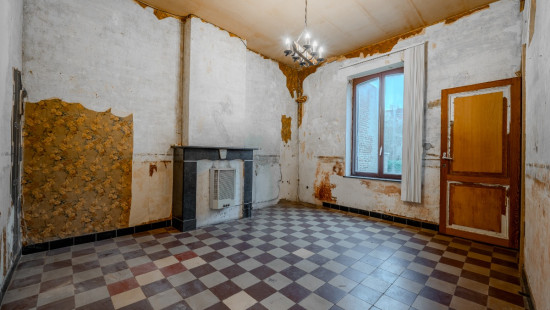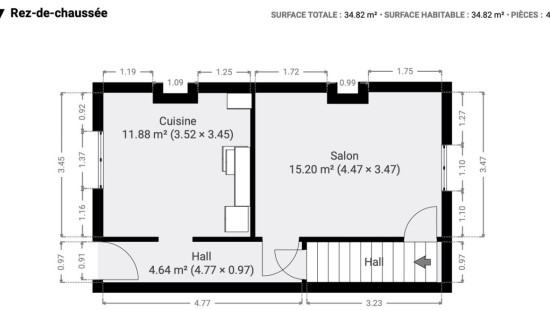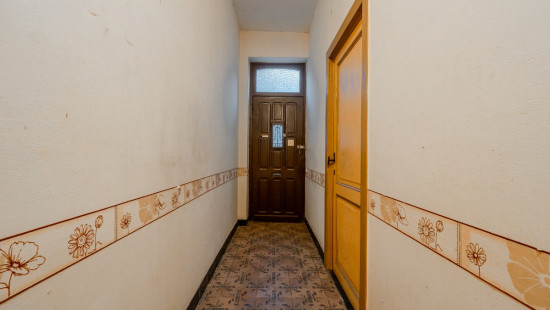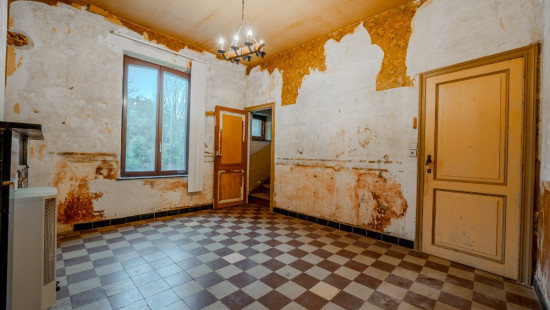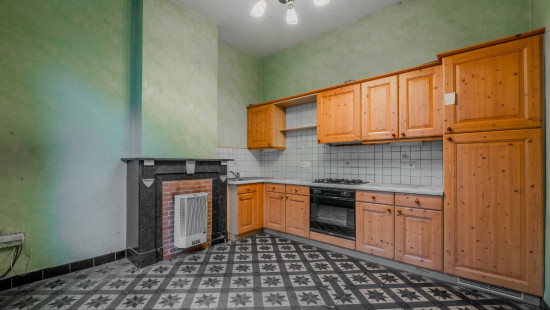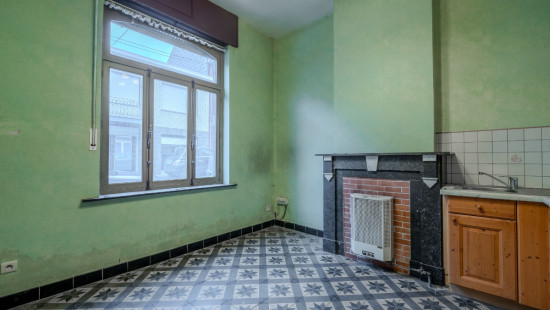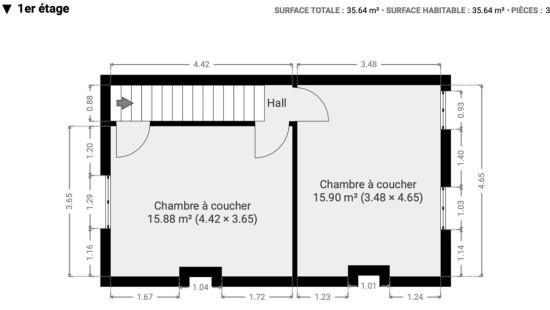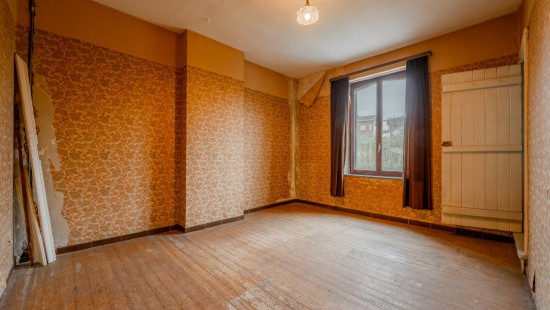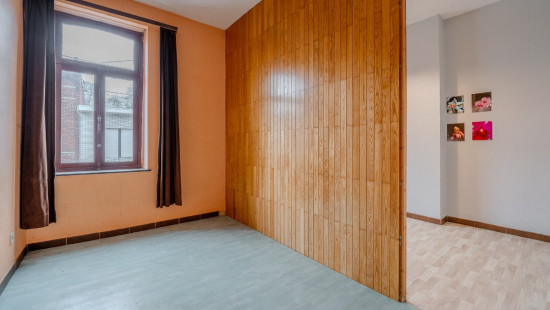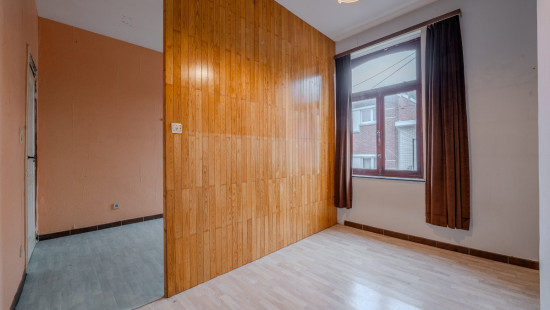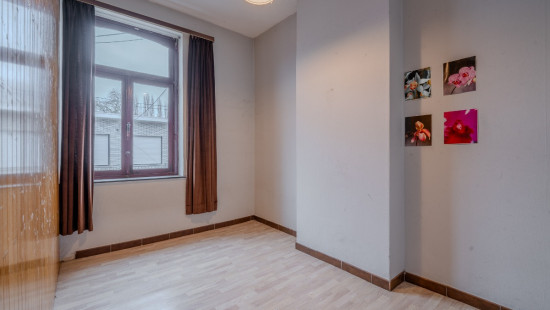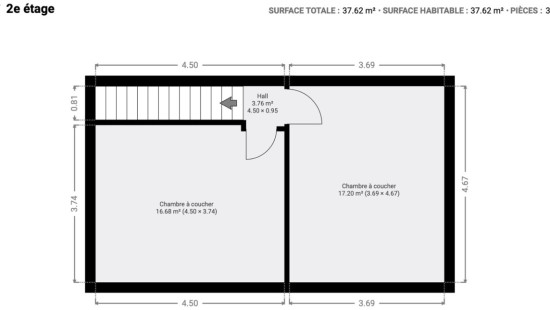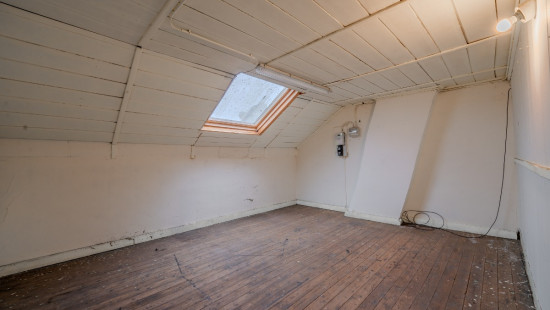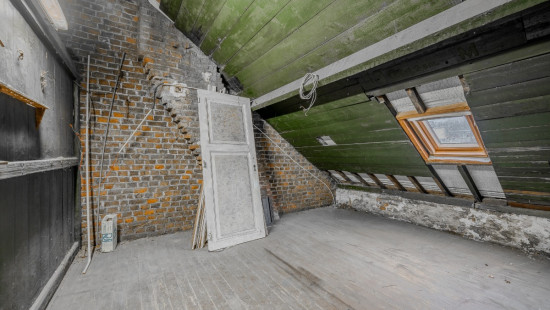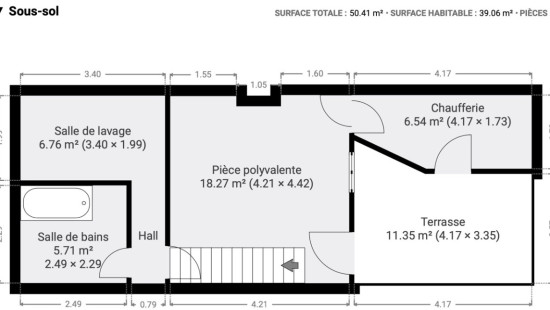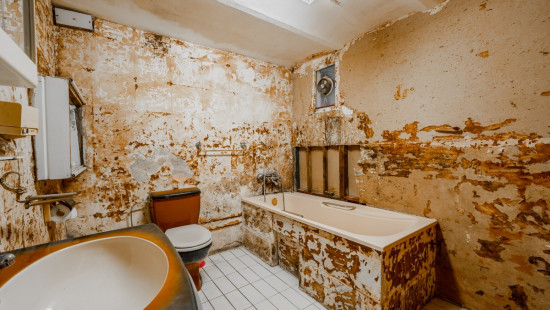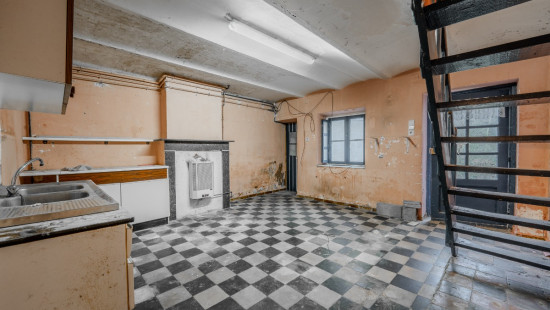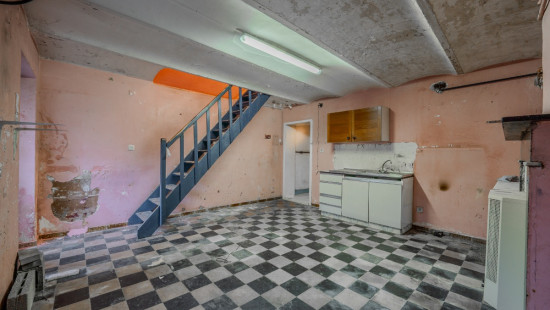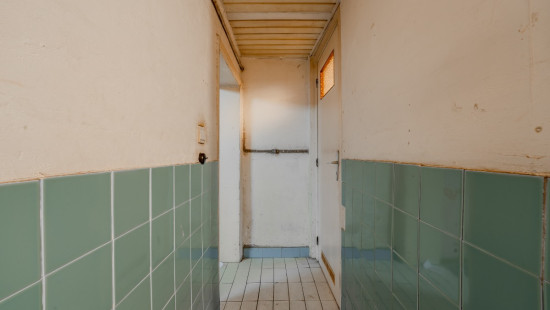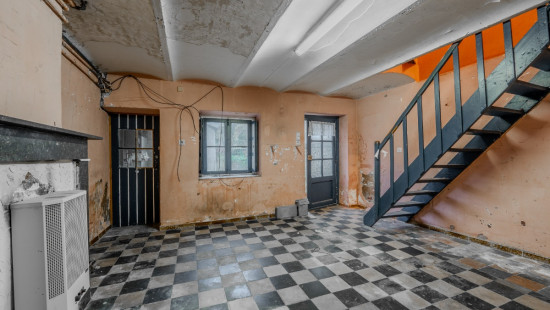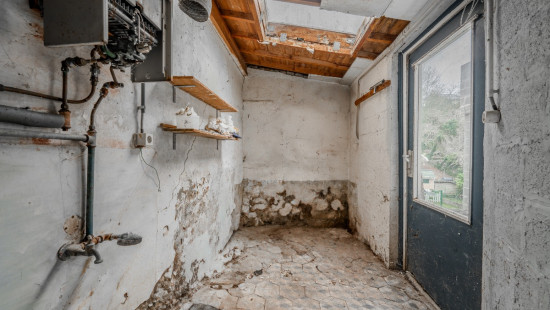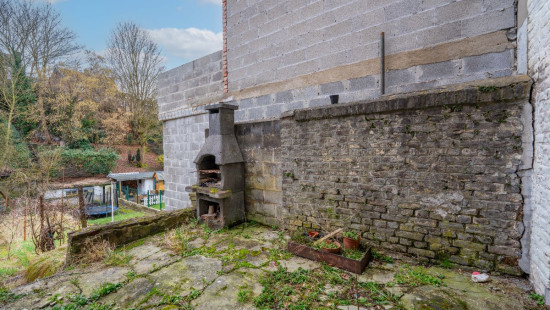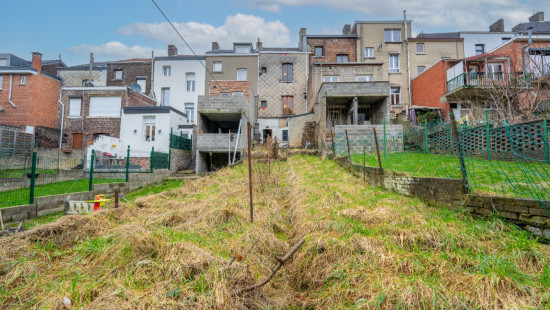
House
2 facades / enclosed building
4 bedrooms
1 bathroom(s)
147 m² habitable sp.
199 m² ground sp.
Property code: 1339635
Description of the property
Specifications
Characteristics
General
Habitable area (m²)
147.00m²
Soil area (m²)
199.00m²
Surface type
Brut
Plot orientation
South-West
Surroundings
Near school
Close to public transport
Heating
Heating type
No heating
Heating elements
Undetermined
Heating material
Gas
Miscellaneous
Joinery
Wood
Single glazing
Isolation
Undetermined
Warm water
Undetermined
Building
Lift present
No
Details
Bedroom
Bedroom
Bedroom
Bedroom
Kitchen
Living room, lounge
Hall
Hall
Hall
Terrace
Garden
Bathroom
Laundry area
Multi-purpose room
Storage
Technical and legal info
General
Protected heritage
No
Recorded inventory of immovable heritage
No
Energy & electricity
Utilities
Sewer system connection
Energy performance certificate
Yes
Energy label
F
Certificate number
20250304026037
Calculated specific energy consumption
429
CO2 emission
78.00
Calculated total energy consumption
83190
Planning information
Urban Planning Obligation
No
In Inventory of Unexploited Business Premises
No
Subject of a Redesignation Plan
No
Subdivision Permit Issued
No
Pre-emptive Right to Spatial Planning
No
Urban destination
La zone d'habitat
Renovation Obligation
Niet van toepassing/Non-applicable
In water sensetive area
Niet van toepassing/Non-applicable
Close

