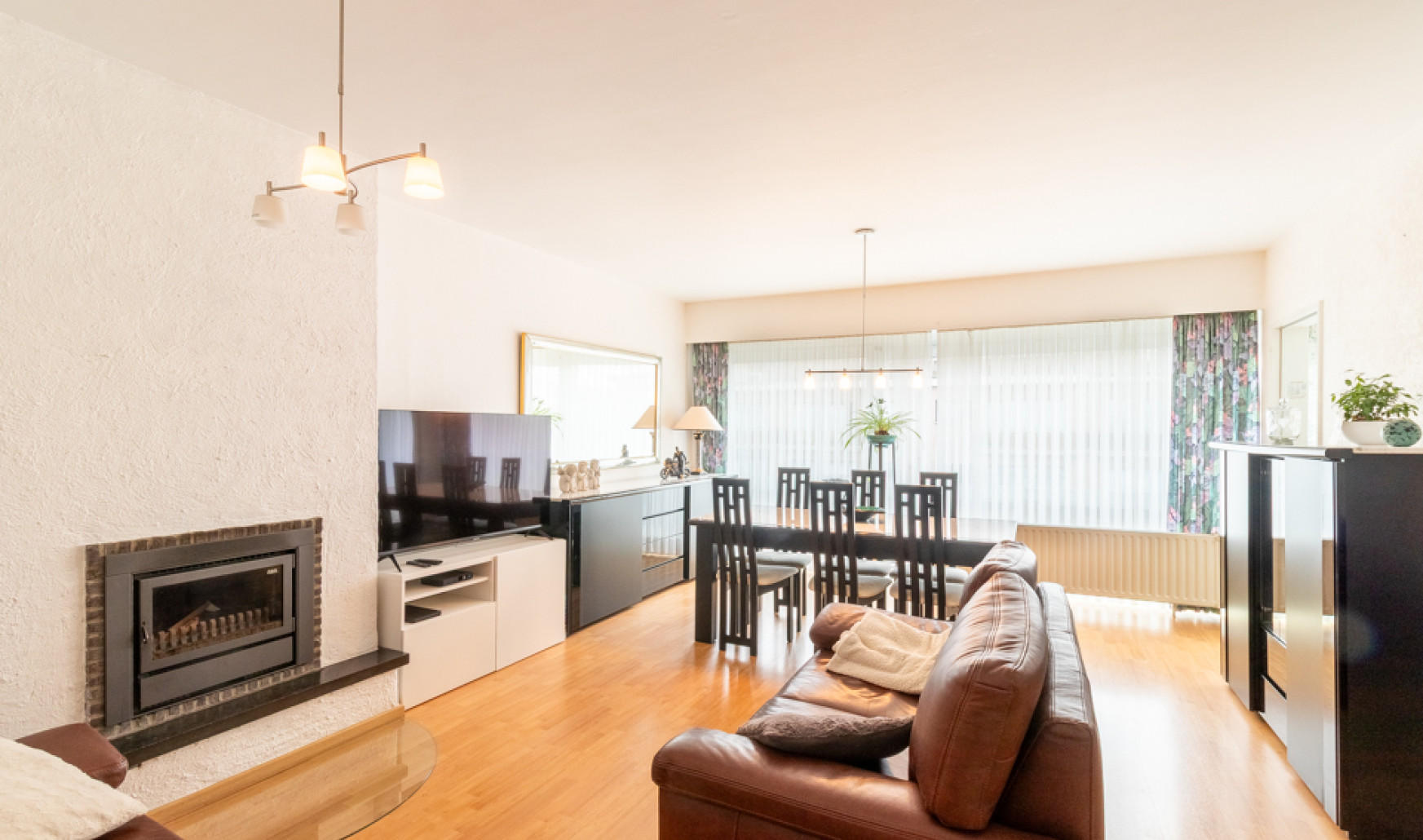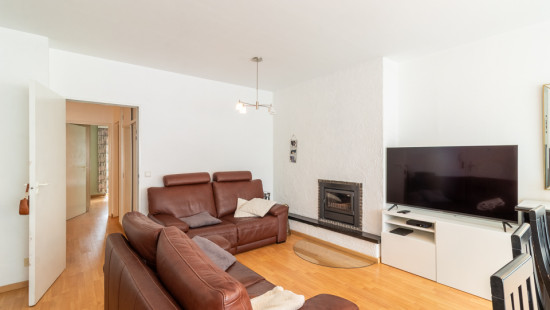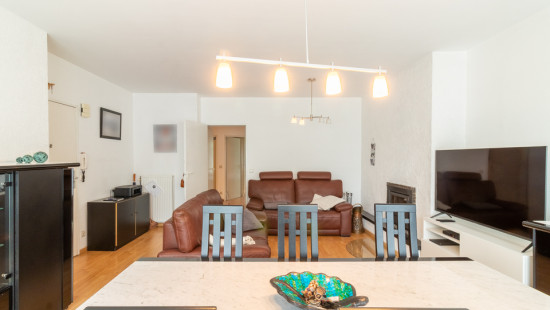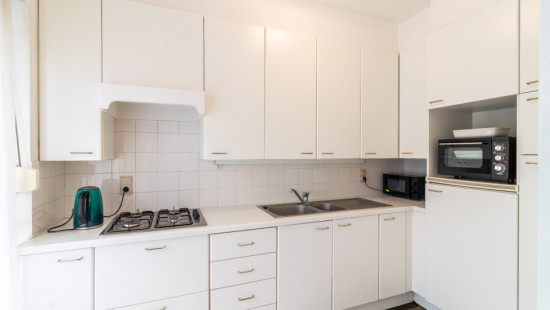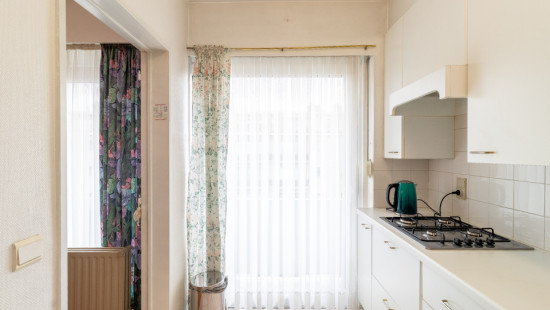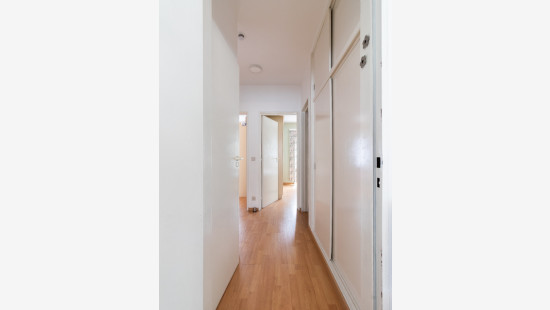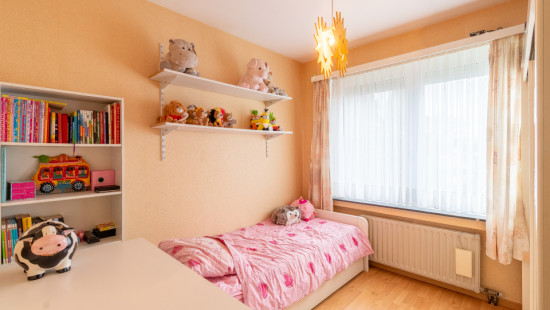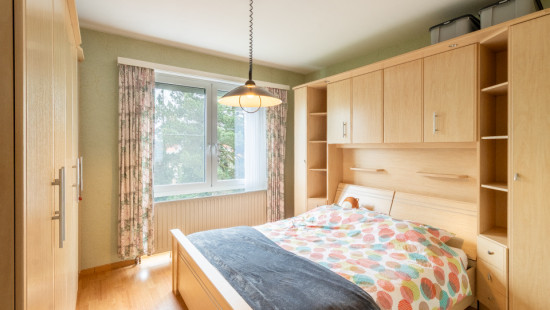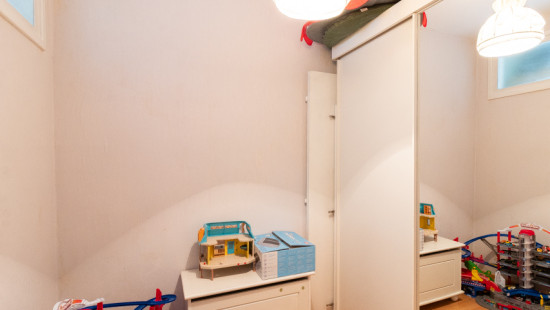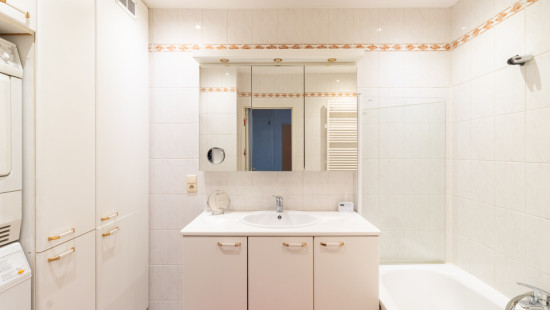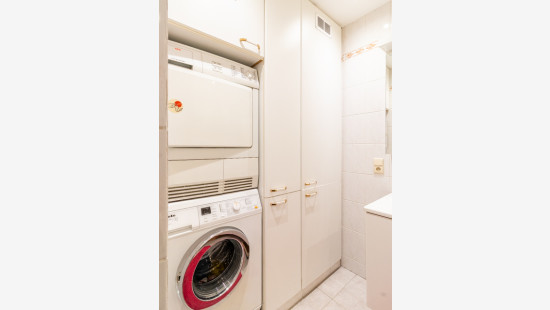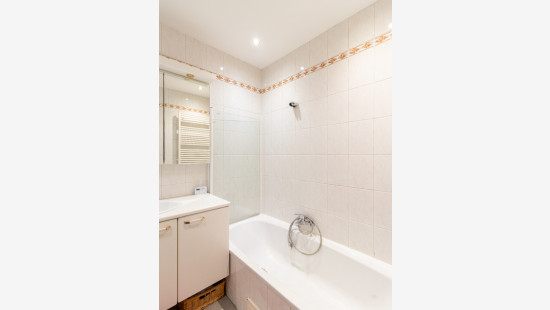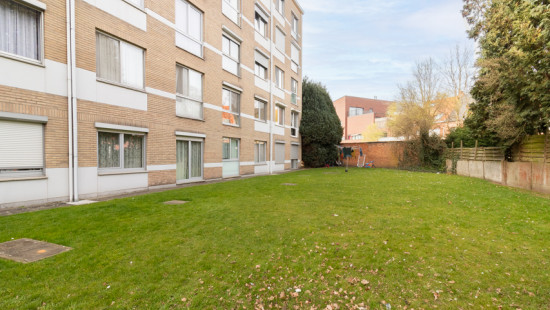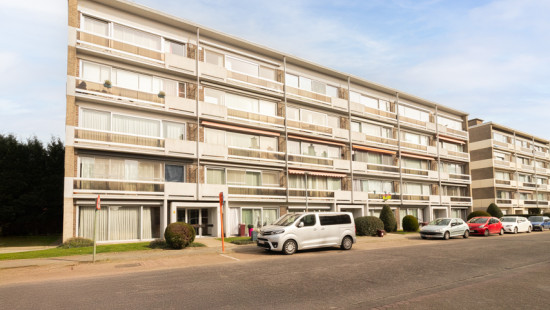
Flat, apartment
2 facades / enclosed building
3 bedrooms
1 bathroom(s)
80 m² habitable sp.
B
Property code: 1378985
Description of the property
Specifications
Characteristics
General
Habitable area (m²)
80.00m²
Surface type
Brut
Surroundings
Social environment
Near school
Close to public transport
Near park
Access roads
Provision
€167.00
Heating
Heating type
Central heating
Heating elements
Radiators
Heating material
Gas
Miscellaneous
Joinery
PVC
Double glazing
Isolation
Glazing
Warm water
Flow-through system on central heating
Building
Year built
1974
Floor
3
Miscellaneous
Security door
Electric roller shutters
Roller shutters
Intercom
Lift present
Yes
Details
Living room, lounge
Kitchen
Bedroom
Bedroom
Bedroom
Entrance hall
Bathroom
Toilet
Basement
Technical and legal info
General
Protected heritage
No
Recorded inventory of immovable heritage
No
Energy & electricity
Electrical inspection
Inspection report - non-compliant
Utilities
Gas
Electricity
Sewer system connection
Cable distribution
City water
Internet
Energy performance certificate
Yes
Energy label
B
Certificate number
20250402-0003569088-RES1
Calculated total energy consumption
139
Planning information
Urban Planning Permit
Permit issued
Urban Planning Obligation
No
In Inventory of Unexploited Business Premises
No
Subject of a Redesignation Plan
No
Subdivision Permit Issued
No
Pre-emptive Right to Spatial Planning
No
Flood Area
Property not located in a flood plain/area
P(arcel) Score
klasse A
G(building) Score
klasse A
Renovation Obligation
Niet van toepassing/Non-applicable
In water sensetive area
Niet van toepassing/Non-applicable
Close

