
Charming 4 (possibly 5) bedroom house in Scherpenheuvel
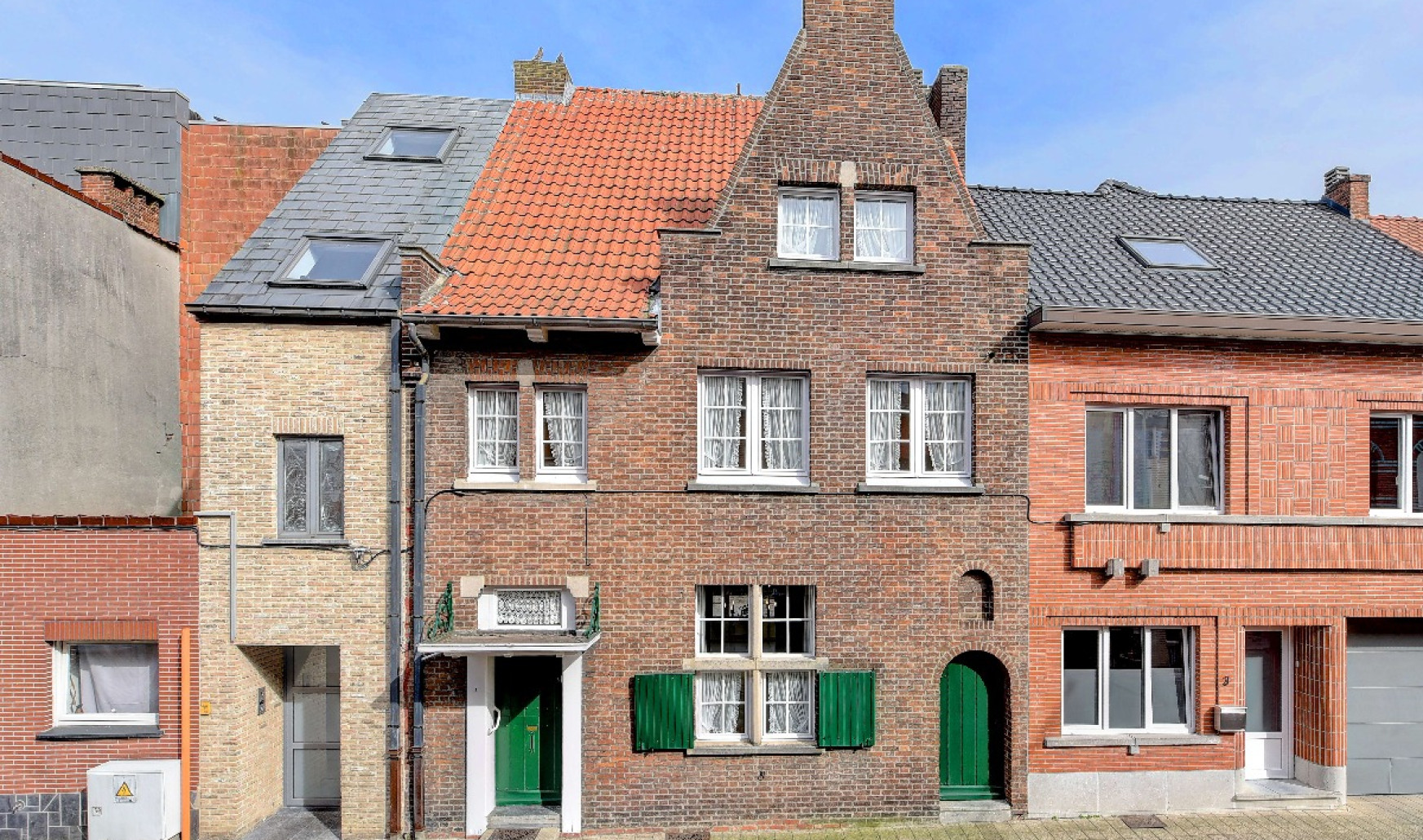
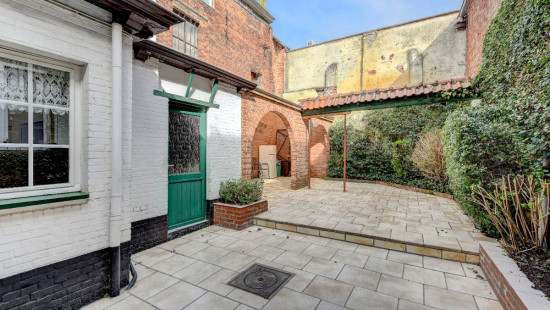
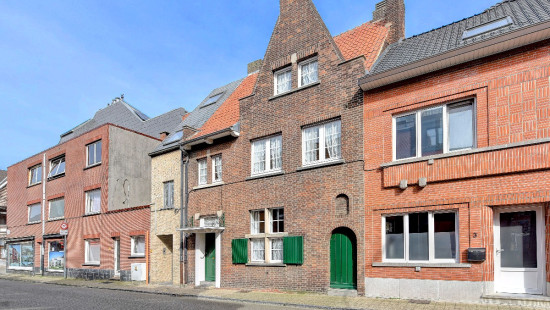
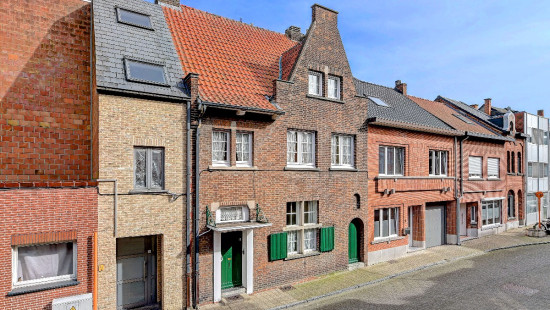
Show +26 photo(s)
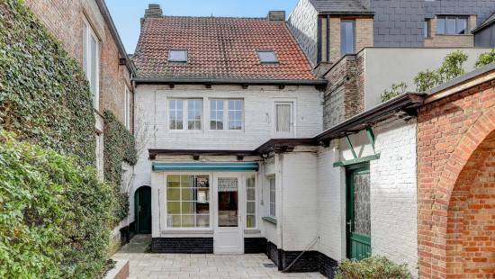
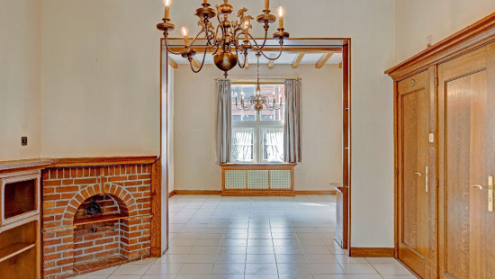
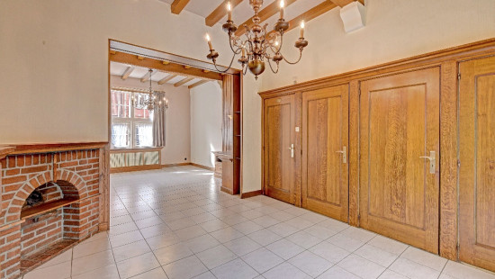
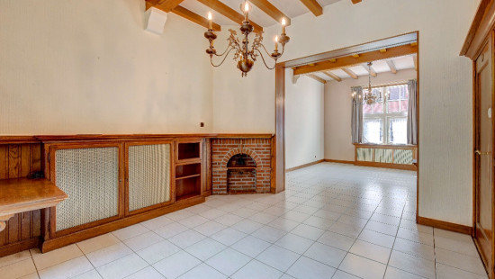
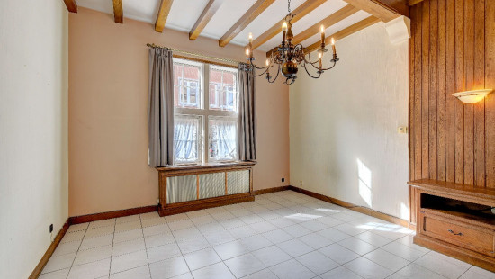
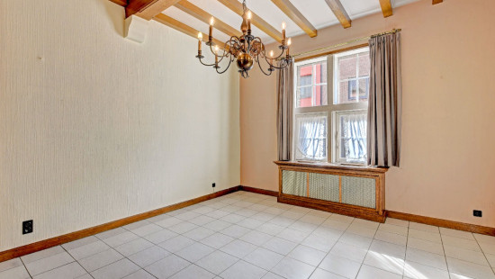
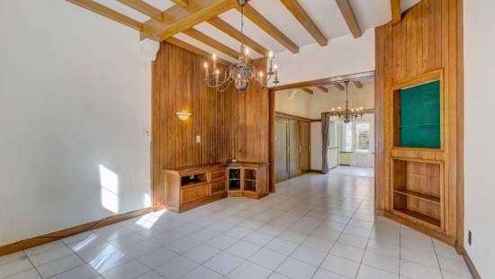
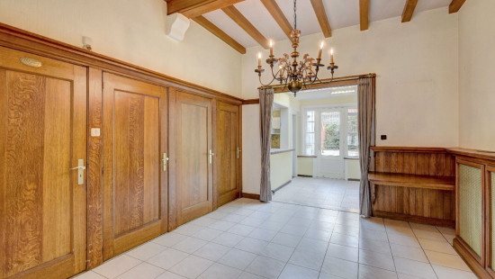
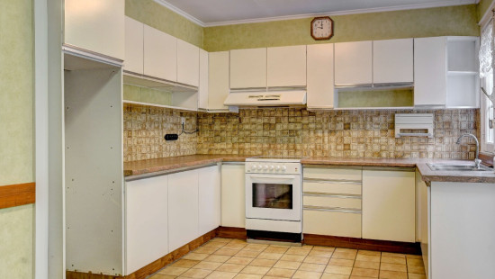
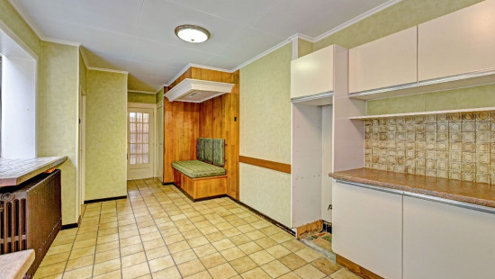
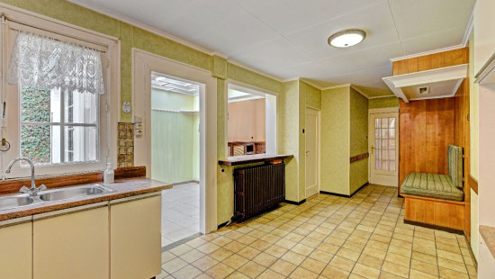
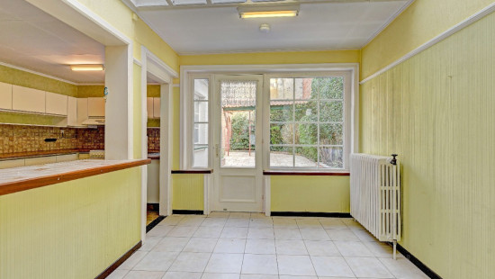
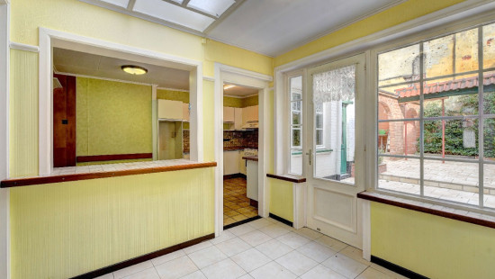
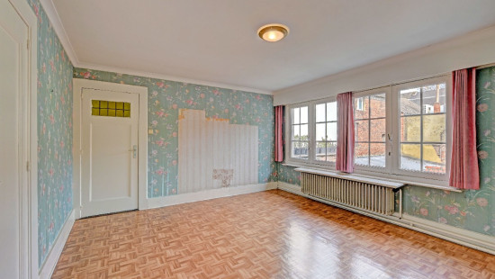
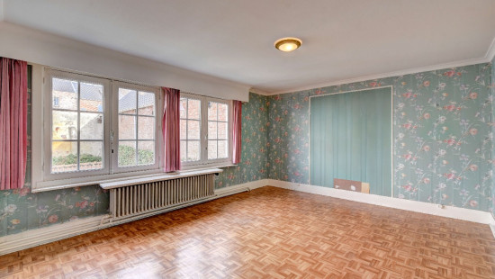
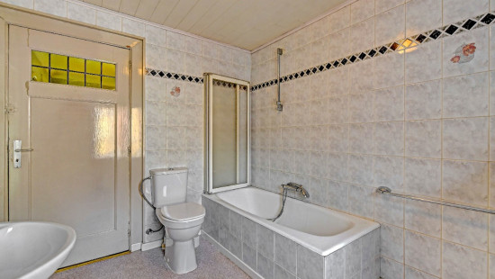
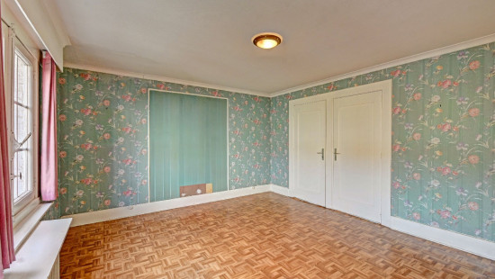
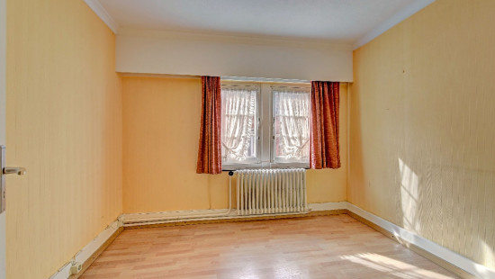
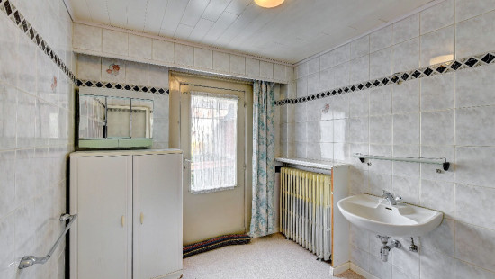
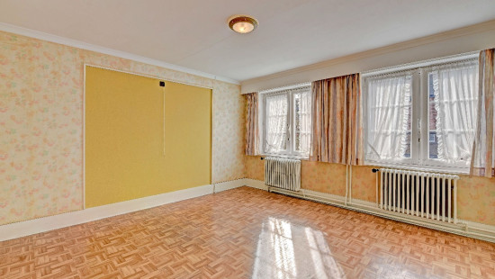
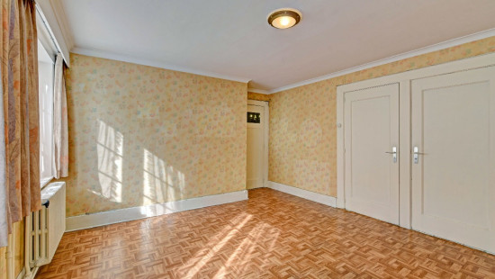
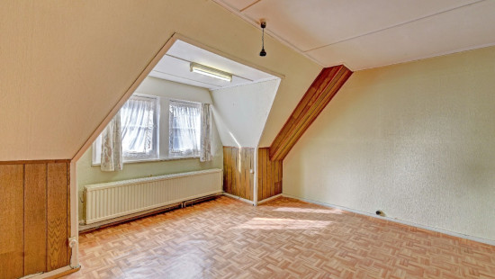
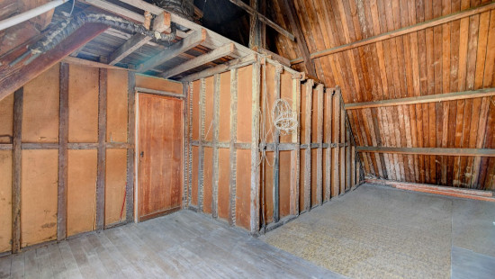
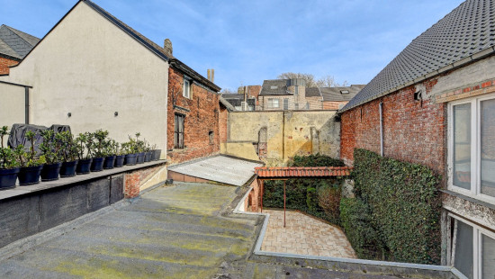
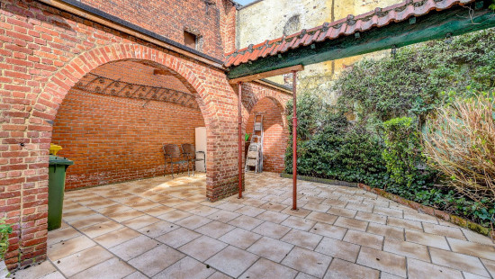
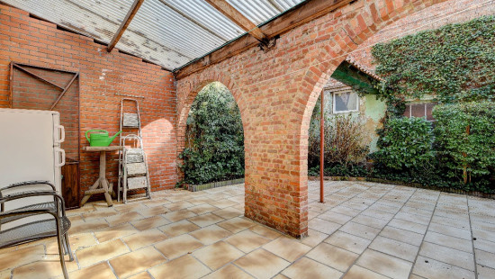
House
2 facades / enclosed building
5 bedrooms (6 possible)
1 bathroom(s)
195 m² habitable sp.
150 m² ground sp.
F
Property code: 1354107
Description of the property
Specifications
Characteristics
General
Habitable area (m²)
195.00m²
Soil area (m²)
150.00m²
Built area (m²)
111.00m²
Width surface (m)
7.70m
Surface type
Brut
Plot orientation
East
Orientation frontage
West
Surroundings
Centre
Town centre
Park
Close to public transport
Near park
Taxable income
€832,00
Comfort guarantee
Basic
Heating
Heating type
Central heating
Heating elements
Radiators
Heating material
Gas
Miscellaneous
Joinery
Wood
Double glazing
Isolation
Glazing
Warm water
Flow-through system on central heating
Building
Year built
1937
Lift present
No
Details
Entrance hall
Toilet
Living room, lounge
Living room, lounge
Veranda
Kitchen
Terrace
Storage
Entrance hall
Hall
Night hall
Bedroom
Bedroom
Bedroom
Bathroom
Night hall
Bedroom
Bedroom
Attic
Basement
Garden
Technical and legal info
General
Protected heritage
No
Recorded inventory of immovable heritage
No
Energy & electricity
Electrical inspection
Inspection report - non-compliant
Utilities
Gas
Electricity
Cable distribution
City water
Telephone
Electricity automatic fuse
Energy performance certificate
Yes
Energy label
F
Certificate number
20241127-0003459941-RES-1
Calculated specific energy consumption
514
Planning information
Urban Planning Permit
Property built before 1962
Urban Planning Obligation
Yes
In Inventory of Unexploited Business Premises
No
Subject of a Redesignation Plan
No
Subdivision Permit Issued
No
Pre-emptive Right to Spatial Planning
No
Urban destination
Woongebied met een culturele, historische en/of esthetische waarde
Flood Area
Property not located in a flood plain/area
P(arcel) Score
klasse A
G(building) Score
klasse A
Renovation Obligation
Van toepassing/Applicable
In water sensetive area
Niet van toepassing/Non-applicable
Close
