
Te Renoveren driegevelwoning met Tuin en Garage in Schepdaal
€ 220 000
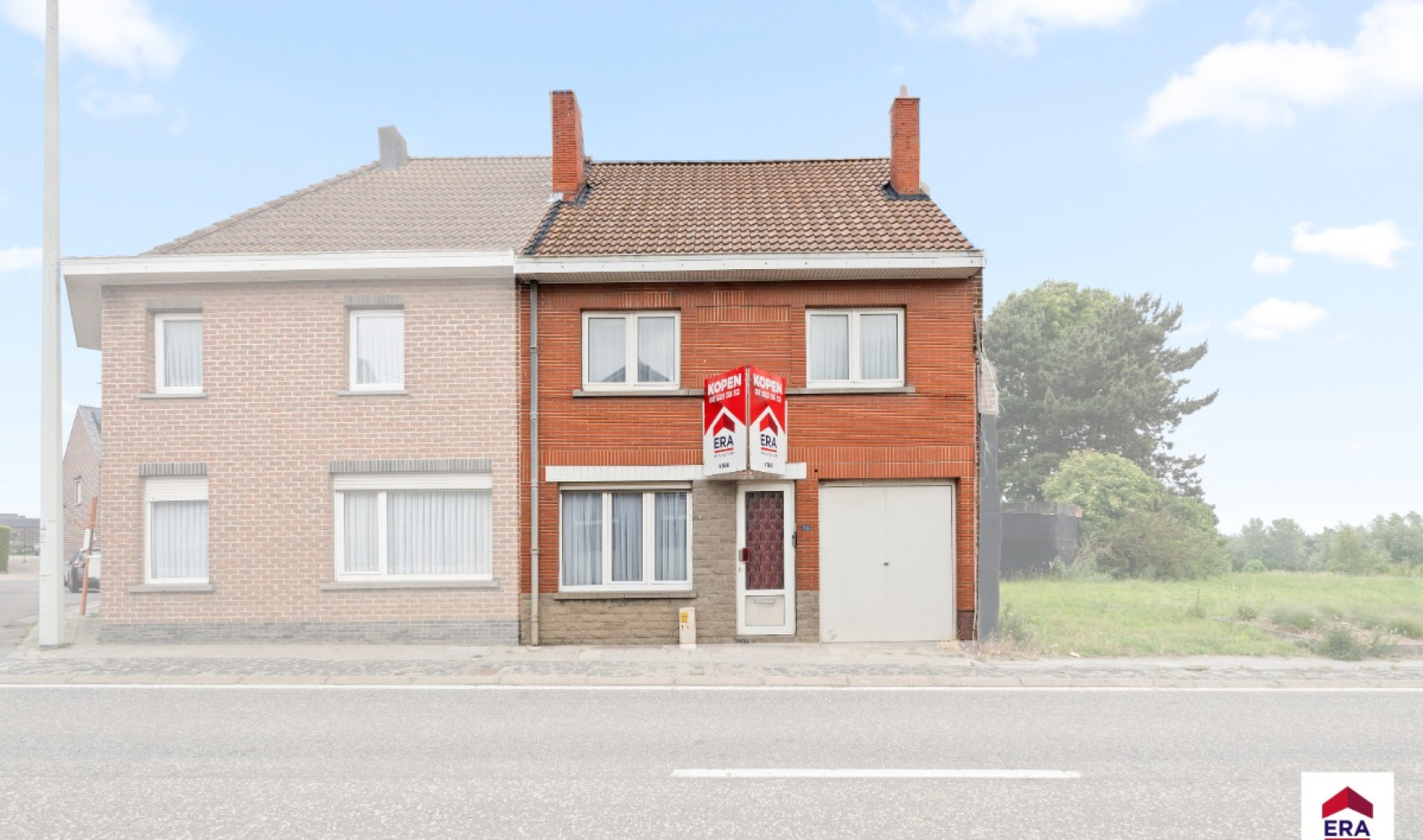
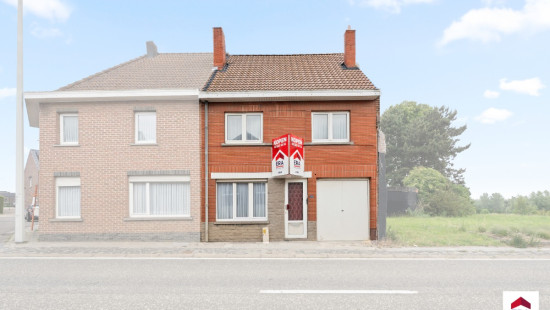
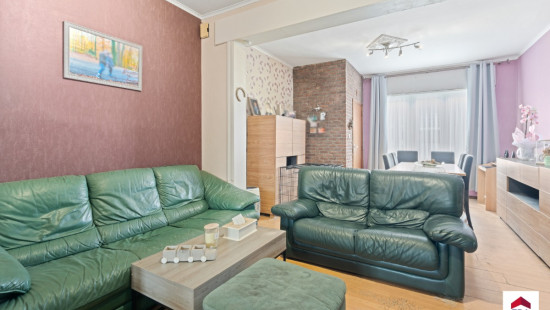
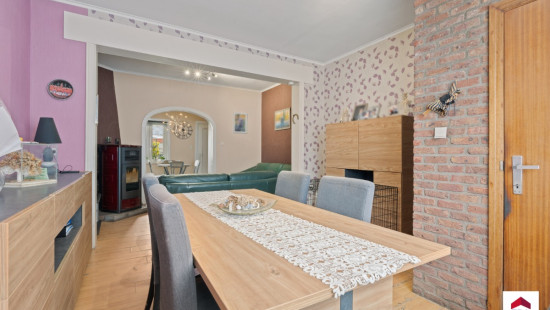
Show +12 photo(s)

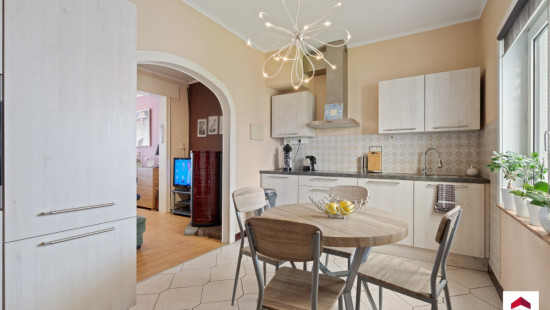
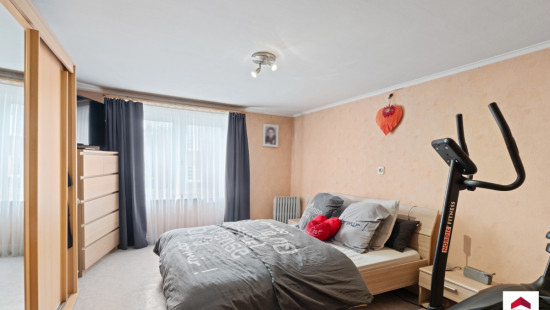
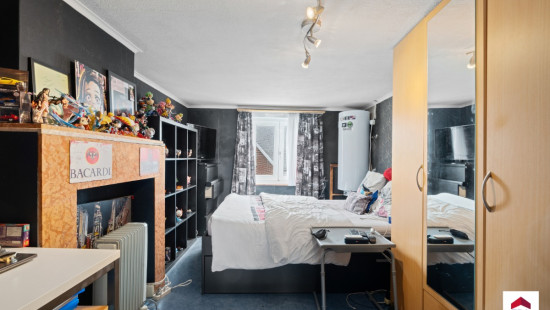
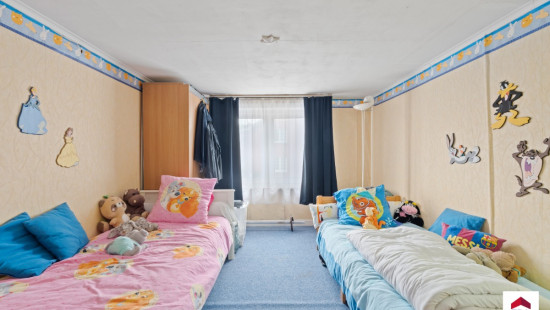
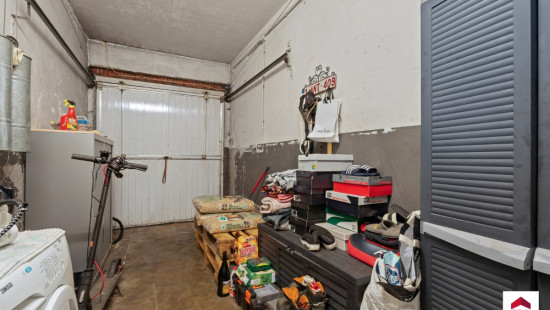
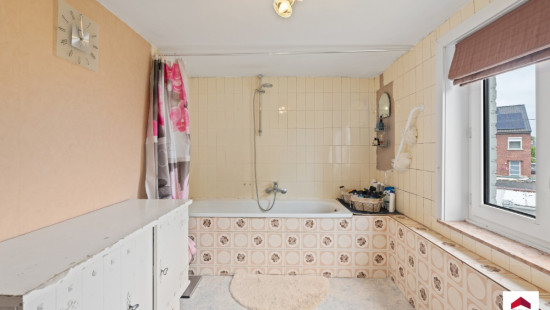

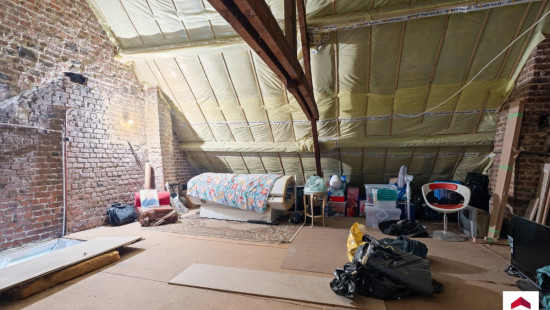
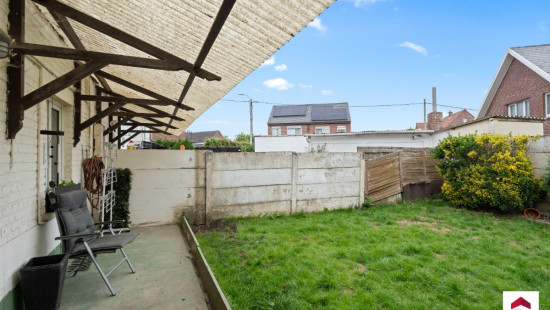
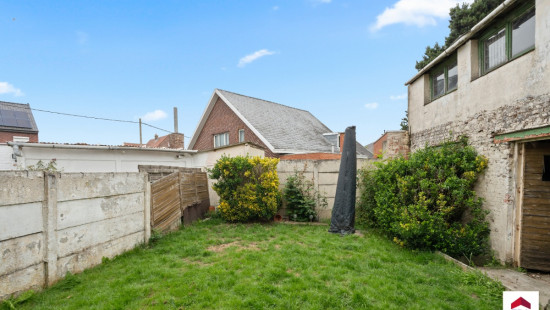
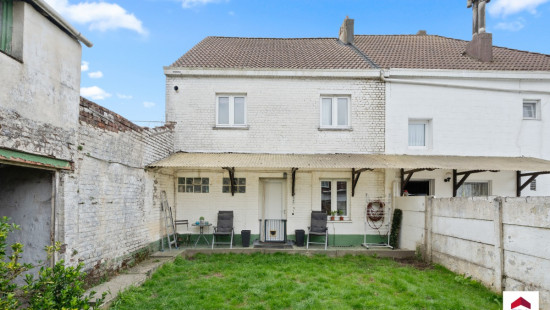
Semi-detached
3 bedrooms
1 bathroom(s)
167 m² habitable sp.
120 m² ground sp.
F
Property code: 1372114
Specifications
Characteristics
General
Habitable area (m²)
167.00m²
Soil area (m²)
120.00m²
Width surface (m)
6.70m
Surface type
Brut
Plot orientation
NE
Surroundings
Centre
Close to public transport
Access roads
Taxable income
€624,00
Heating
Heating type
Individual heating
No heating
Heating elements
Stove(s)
Miscellaneous
Joinery
PVC
Double glazing
Isolation
Detailed information on request
Warm water
Separate water heater, boiler
Building
Year built
1949
Amount of floors
2
Lift present
No
Details
Bedroom
Bedroom
Bedroom
Living room, lounge
Dining room
Kitchen
Toilet
Bathroom
Attic
Garage
Garden
Terrace
Technical and legal info
General
Protected heritage
No
Recorded inventory of immovable heritage
No
Energy & electricity
Electrical inspection
Inspection report - non-compliant
Utilities
Electricity
Sewer system connection
City water
Internet
Energy performance certificate
Yes
Energy label
F
Certificate number
20230305-0002786692-RES-1
Calculated specific energy consumption
545
Planning information
Urban Planning Permit
Property built before 1962
Urban Planning Obligation
No
In Inventory of Unexploited Business Premises
No
Subject of a Redesignation Plan
Yes
Subdivision Permit Issued
No
Pre-emptive Right to Spatial Planning
No
Urban destination
Woongebied met landelijk karakter
Flood Area
Property not located in a flood plain/area
P(arcel) Score
klasse A
G(building) Score
klasse A
Renovation Obligation
Van toepassing/Applicable
In water sensetive area
Niet van toepassing/Non-applicable
Close

Downloads
- EK_NINOOFSESTEENWEG 1117 1703 DILBEEK_156268.pdf
- EPC.pdf
- Bodemattest 338L2.pdf
- Bodemattest 338Y0.pdf
- Atlas der Buurtwegen HUIS.pdf
- Atlas der Buurtwegen GROND.pdf
- Gewestplan HUIS.pdf
- Gewestplan GROND.pdf
- Onroerend Erfgoed GROND.pdf
- Onroerend Erfgoed HUIS.pdf
- Overstromingsrapport GROND.pdf
- Overstromingsrapport HUIS.pdf
- SI 338L2.pdf
- SI 338Y0.pdf
- Voorkooprecht GROND.pdf
- Voorkooprecht HUIS.pdf
- Rooilijnplan.pdf
- Brief rooilijn gewest.pdf
- Asbest attest.pdf