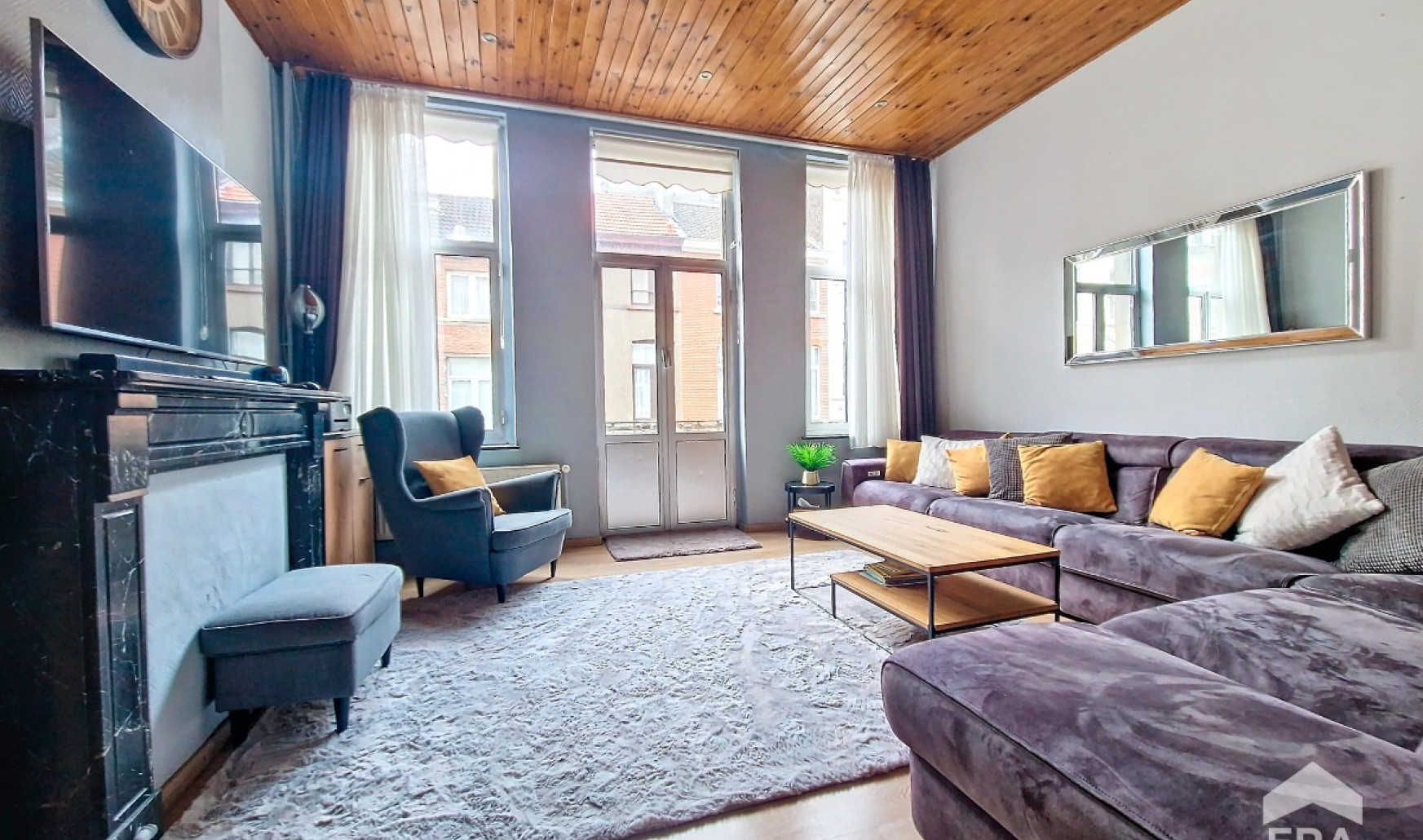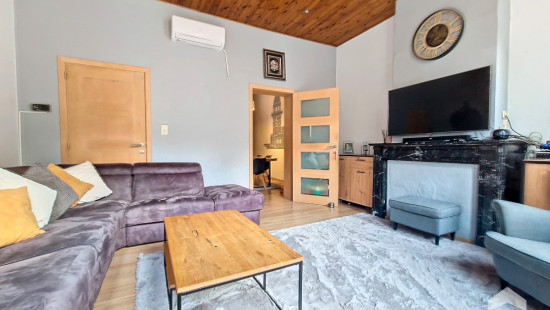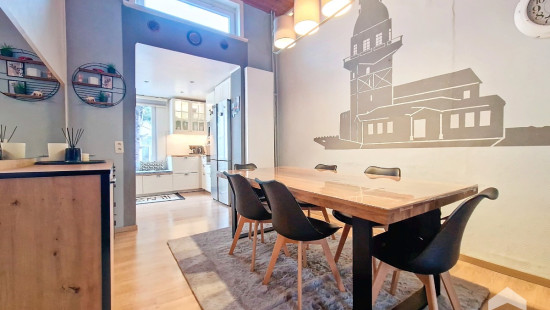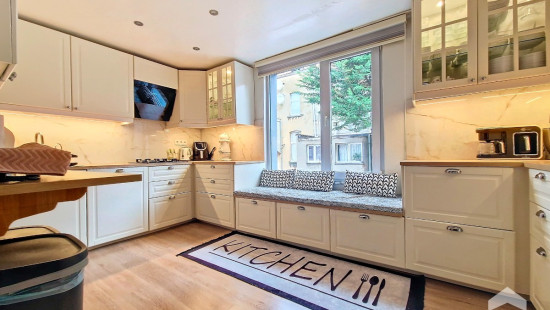
Opportunity: House with permit for 3 units
Viewed 18 times in the last 7 days
€ 495 000
Revenue-generating property
2 facades / enclosed building
4 bedrooms
3 bathroom(s)
228 m² habitable sp.
75 m² ground sp.
Property code: 1254580
Description of the property
Specifications
Characteristics
General
Habitable area (m²)
227.50m²
Soil area (m²)
75.00m²
Surface type
Bruto
Surroundings
Centre
Nightlife area
Busy location
Commercial district
Near school
Close to public transport
Near railway station
Access roads
Heating
Heating type
Central heating
Heating elements
Radiators
Radiators with thermostatic valve
Heating material
Fuel oil
Miscellaneous
Joinery
PVC
Double glazing
Isolation
Roof
Mouldings
Double glazing
Warm water
Boiler on central heating
Building
Miscellaneous
Air conditioning
Intercom
Lift present
No
Details
Entrance hall
Living room, lounge
Kitchen
Bedroom
Bathroom
Basement
Night hall
Living room, lounge
Kitchen
Bathroom
Bedroom
Bedroom
Storage
Flat, apartment
Bedroom
Bathroom
Technical and legal info
General
Protected heritage
No
Recorded inventory of immovable heritage
No
Energy & electricity
Electrical inspection
Inspection report - compliant
Utilities
Gas
Electricity
Sewer system connection
Cable distribution
City water
Telephone
Internet
Water softener
Energy performance certificate
Yes
Energy label
F
Certificate number
669468-01-0
Calculated specific energy consumption
278
CO2 emission
72.00
Calculated total energy consumption
27919
Planning information
Urban Planning Obligation
Yes
In Inventory of Unexploited Business Premises
No
Subject of a Redesignation Plan
No
Subdivision Permit Issued
No
Pre-emptive Right to Spatial Planning
No
Renovation Obligation
Niet van toepassing/Non-applicable
ERA CHÂTELAIN
Michaël Gabellini
ERA CHÂTELAIN
Daria Skowronska
Close
Interested?



