
LAMBERMONT – 8-bedroom bourgeois house with garden
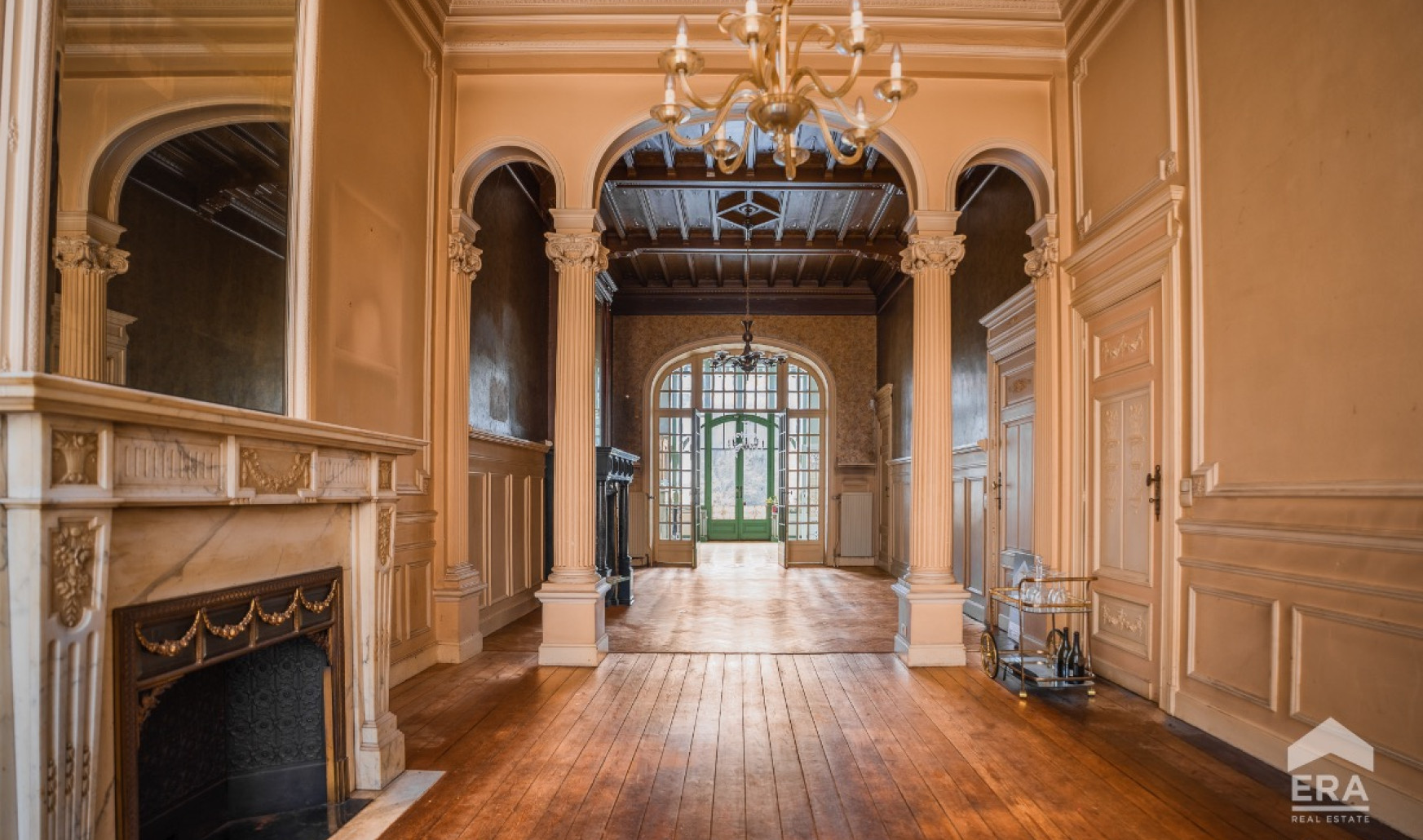
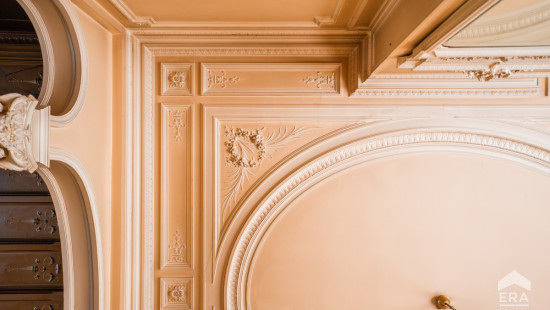
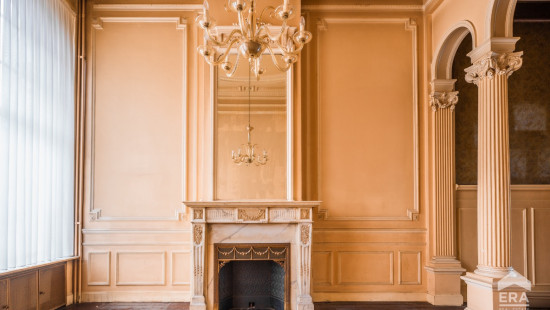
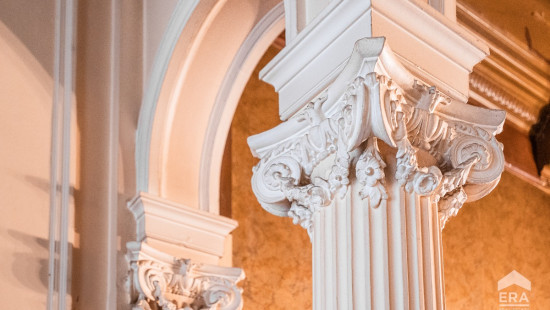
Show +26 photo(s)
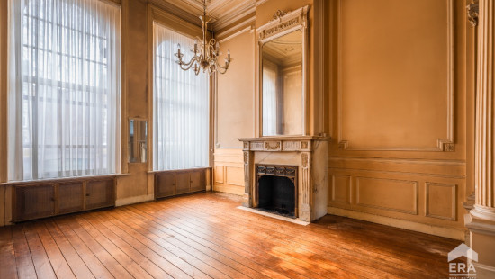
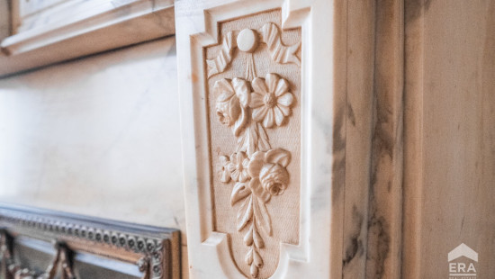
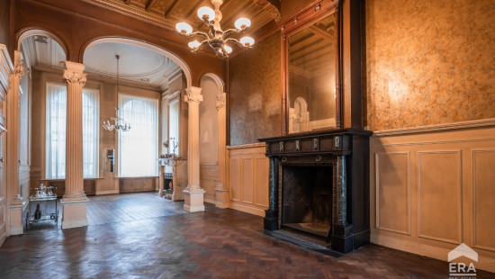
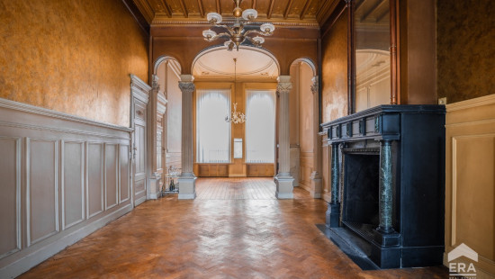
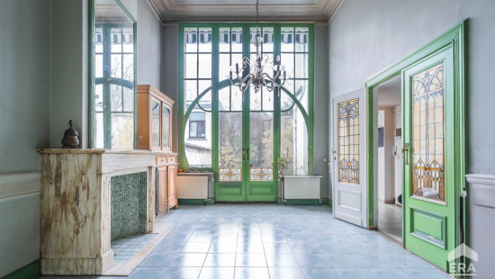
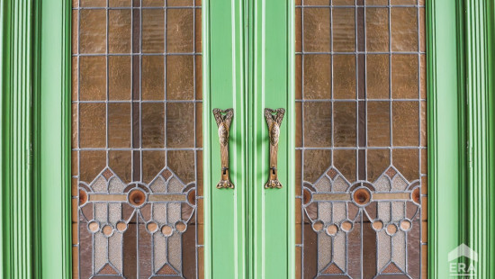
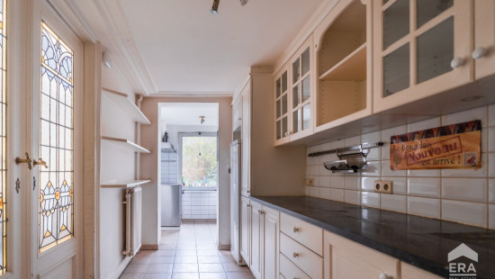
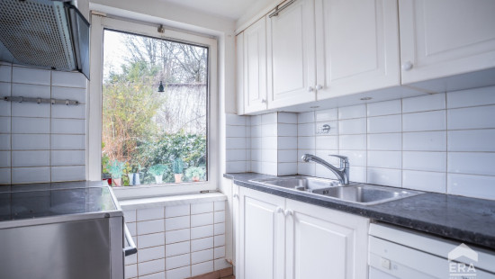
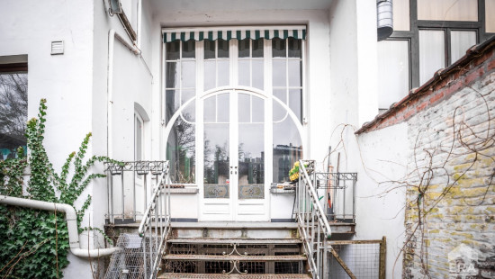
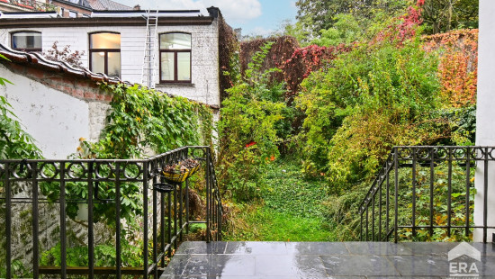
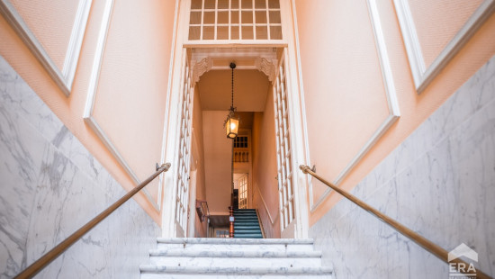
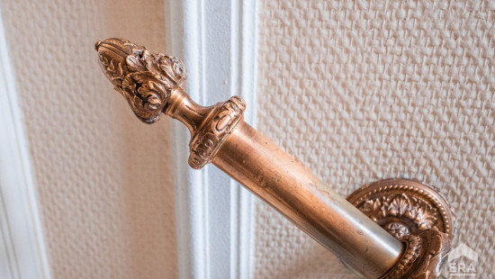
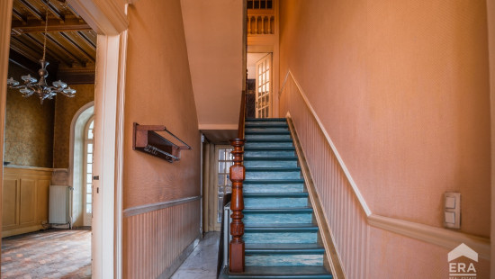
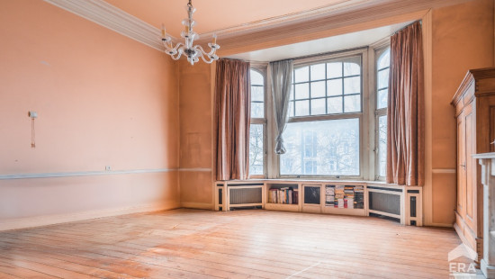
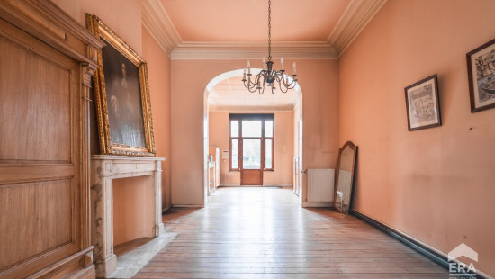
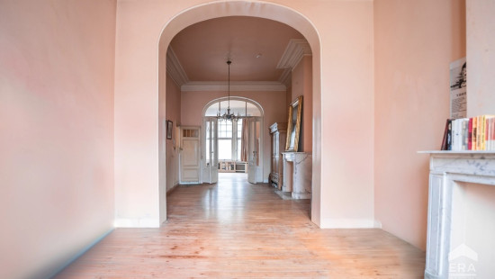
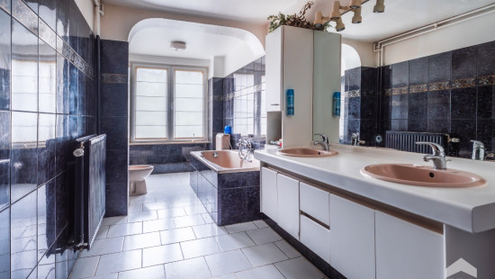
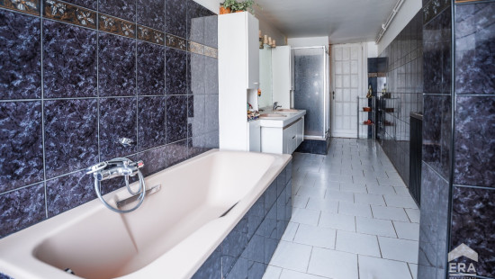
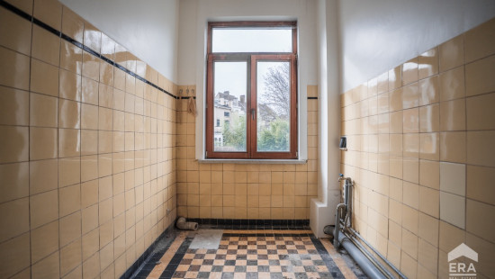
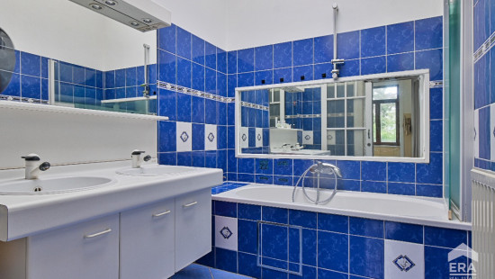
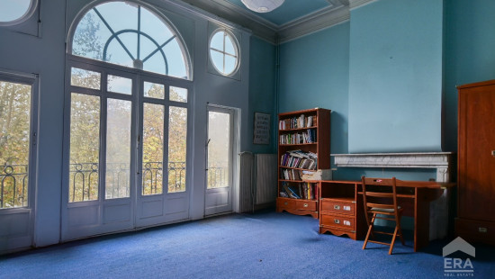
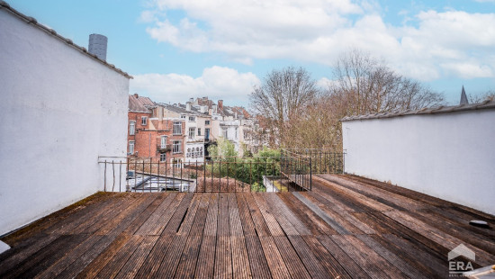
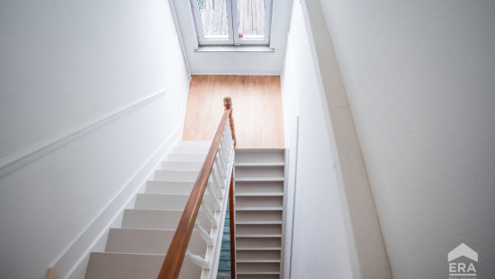
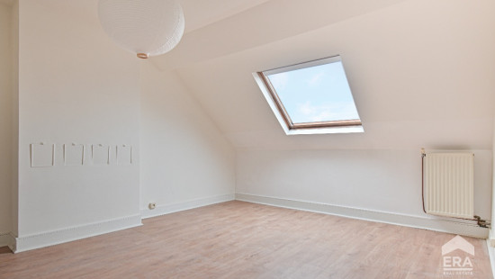
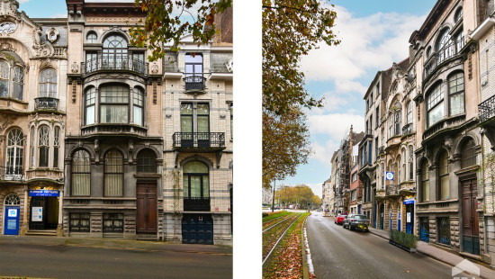
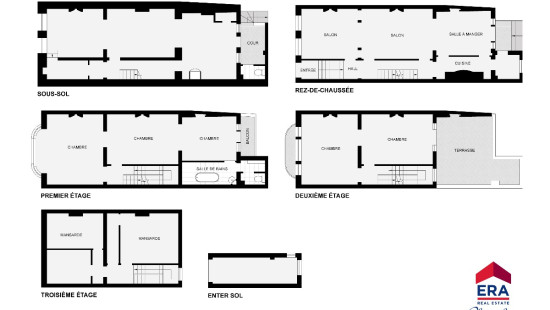
House
2 facades / enclosed building
8 bedrooms
2 bathroom(s)
472 m² habitable sp.
225 m² ground sp.
Property code: 1376532
Description of the property
Specifications
Characteristics
General
Habitable area (m²)
472.00m²
Soil area (m²)
225.00m²
Surface type
Brut
Surroundings
Close to public transport
Near park
Taxable income
€2597,00
Comfort guarantee
Basic
Heating
Heating type
Central heating
Heating elements
Radiators
Heating material
Gas
Miscellaneous
Joinery
PVC
Wood
Single glazing
Double glazing
Isolation
Undetermined
Warm water
Undetermined
Building
Year built
van 1900 tot 1918
Amount of floors
3
Lift present
No
Details
Dining room
Kitchen
Living room, lounge
Bathroom
Bedroom
Bedroom
Bedroom
Bedroom
Bedroom
Bedroom
Bedroom
Laundry area
Bathroom
Bedroom
Technical and legal info
General
Protected heritage
No
Recorded inventory of immovable heritage
No
Energy & electricity
Electrical inspection
Inspection report - non-compliant
Utilities
Sewer system connection
Cable distribution
City water
Energy performance certificate
Yes
Energy label
G
Calculated specific energy consumption
430
CO2 emission
83.00
Calculated total energy consumption
176806
Planning information
Urban Planning Obligation
No
In Inventory of Unexploited Business Premises
No
Subject of a Redesignation Plan
No
Subdivision Permit Issued
No
Pre-emptive Right to Spatial Planning
No
Flood Area
Property not located in a flood plain/area
Renovation Obligation
Niet van toepassing/Non-applicable
In water sensetive area
Niet van toepassing/Non-applicable
Close
