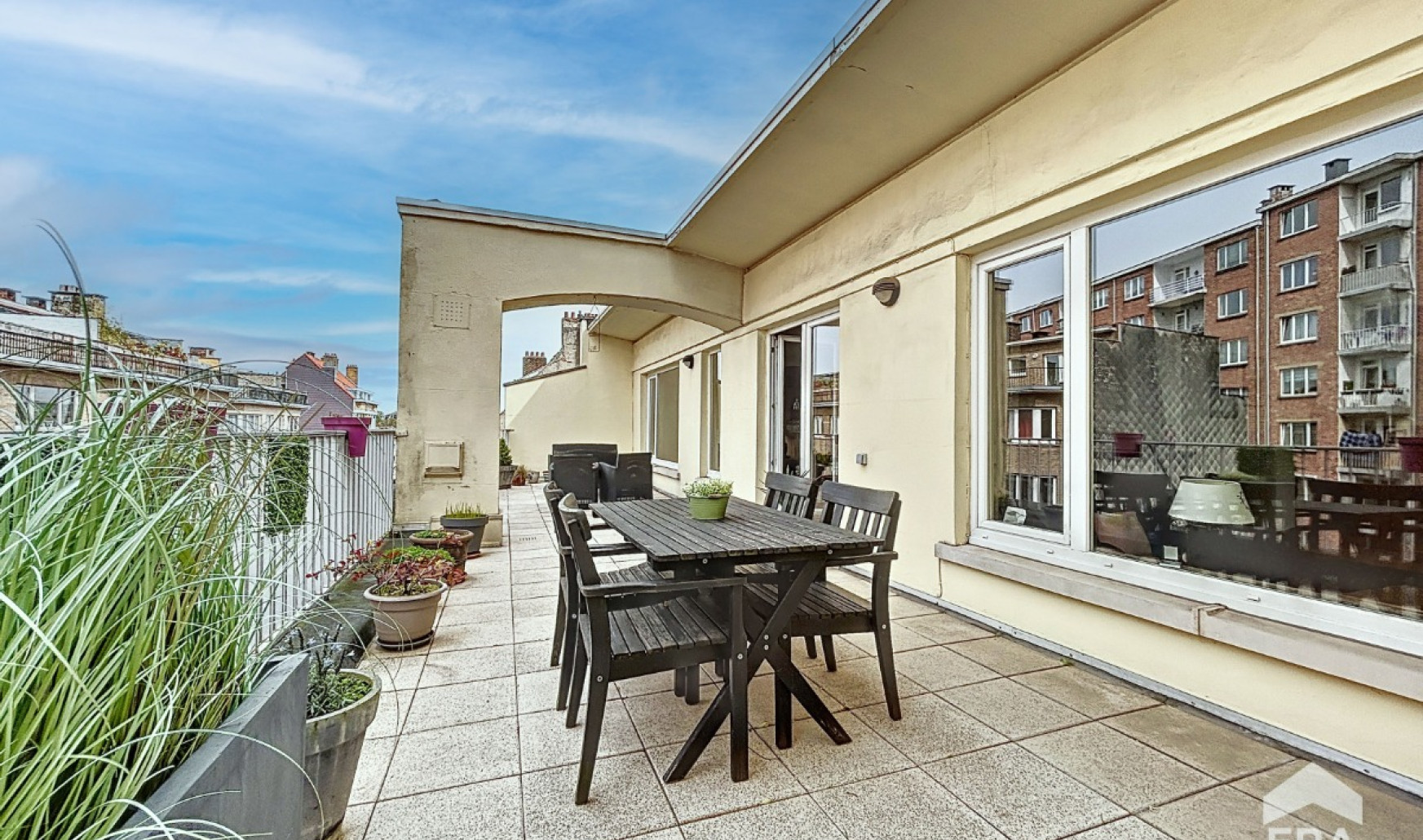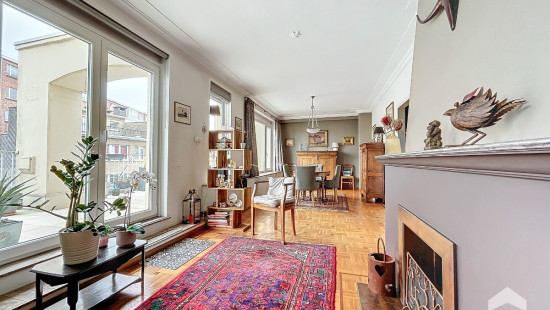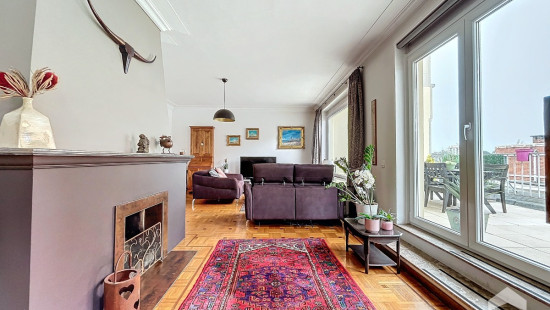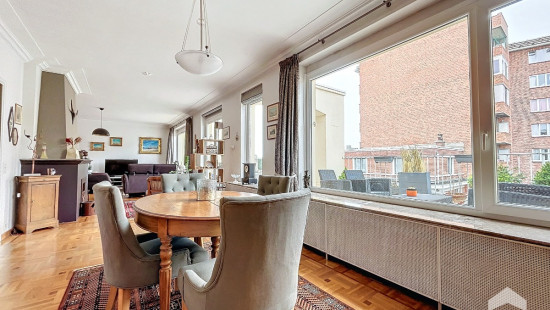
Meiser-Penthouse2-bedroom Apartment with Terrace and Parking
Viewed 165 times in the last 7 days
In option - price on demand
Flat, apartment
2 facades / enclosed building
2 bedrooms
1 bathroom(s)
120 m² habitable sp.
Property code: 1252040
Description of the property
Specifications
Characteristics
General
Habitable area (m²)
120.00m²
Surface type
Bruto
Surroundings
Nightlife area
Residential
Near school
Close to public transport
Near park
Taxable income
€1760,00
Comfort guarantee
Basic
Common costs
€350.00
Description of common charges
Chauffage, eau, commun, nettoyage, entretien jardin, assurance.
Heating
Heating type
Central heating
Heating elements
Radiators with digital calorimeters
Heating material
Gas
Miscellaneous
Joinery
PVC
Double glazing
Isolation
Roof
Mouldings
Warm water
High-efficiency boiler
Building
Year built
1966
Floor
3
Amount of floors
3
Miscellaneous
Intercom
Lift present
Yes
Details
Terrace
Living room, lounge
Toilet
Bathroom
Entrance hall
Kitchen
Night hall
Terrace
Bedroom
Bedroom
Parking space
Technical and legal info
General
Protected heritage
No
Recorded inventory of immovable heritage
No
Energy & electricity
Electrical inspection
Inspection report - compliant
Utilities
Gas
Sewer system connection
Cable distribution
City water
Electricity modern
Energy performance certificate
Yes
Energy label
C
Certificate number
202404080000675541018
Calculated specific energy consumption
111
CO2 emission
37.00
Calculated total energy consumption
11949
Planning information
Urban Planning Obligation
Yes
In Inventory of Unexploited Business Premises
No
Subject of a Redesignation Plan
No
Subdivision Permit Issued
No
Pre-emptive Right to Spatial Planning
No
Renovation Obligation
Niet van toepassing/Non-applicable
Close
In option



