
3-bedroom duplex for sale in Schaerbeek
Starting from € 319 000
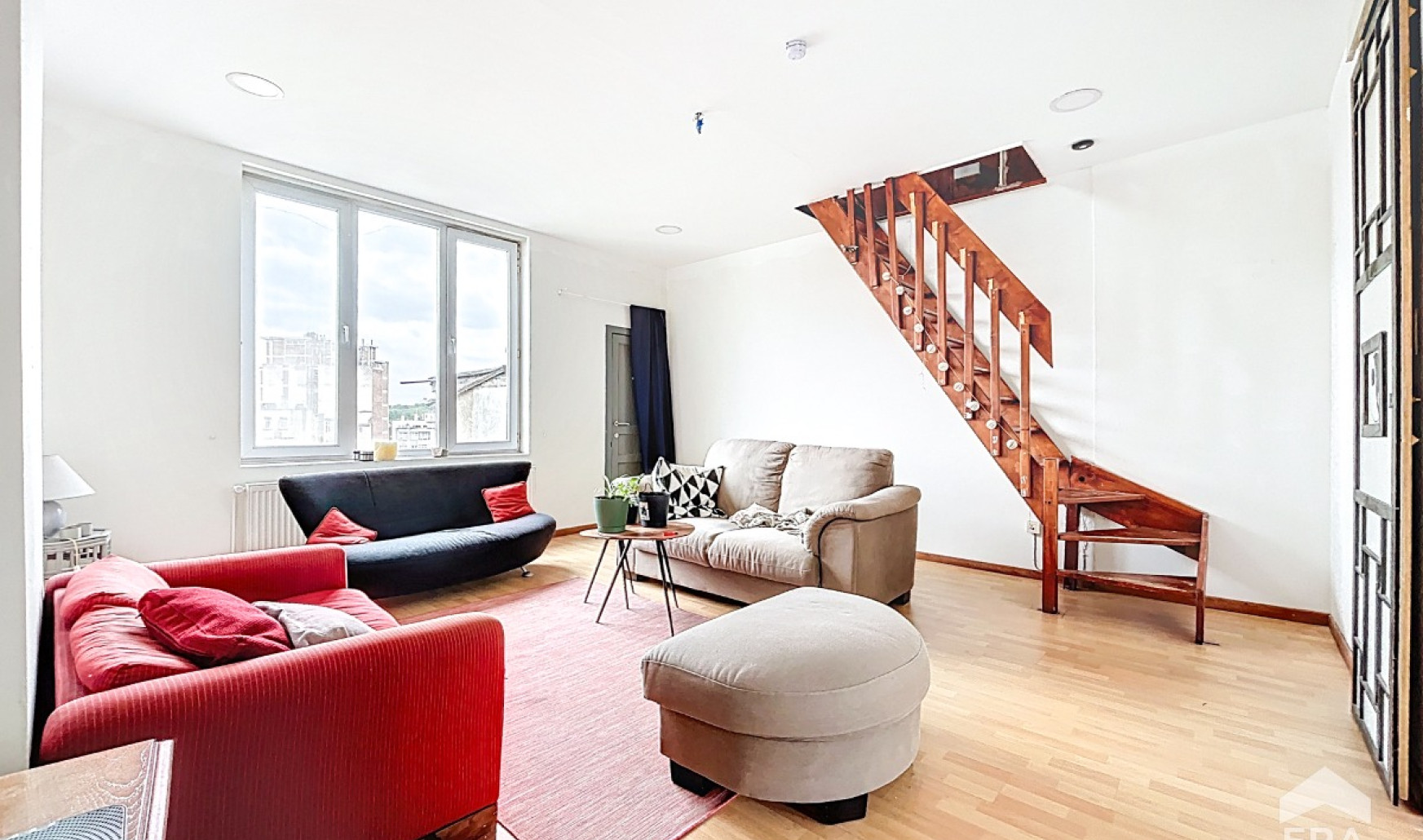
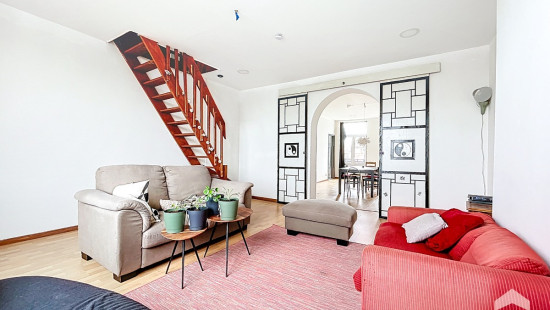
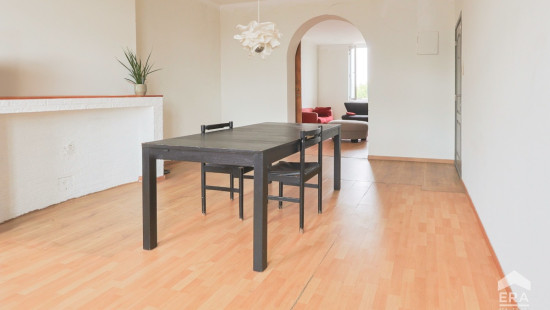
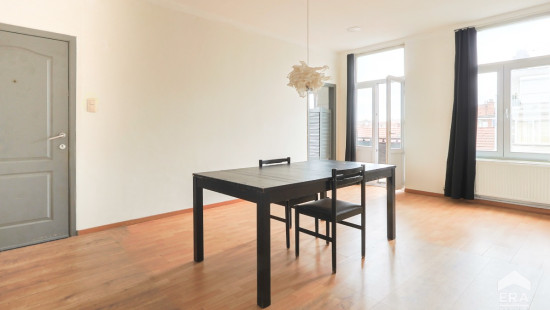
Show +11 photo(s)
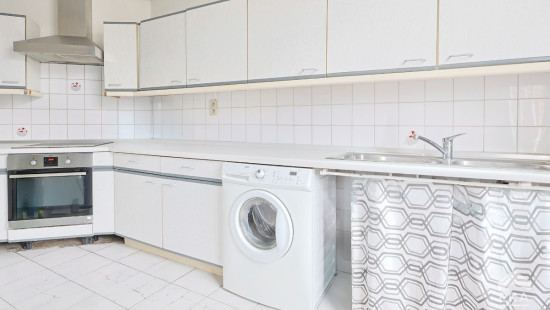
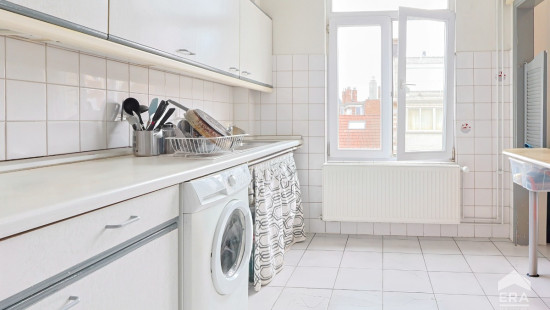
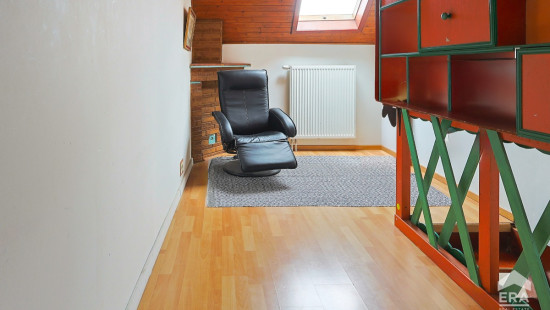
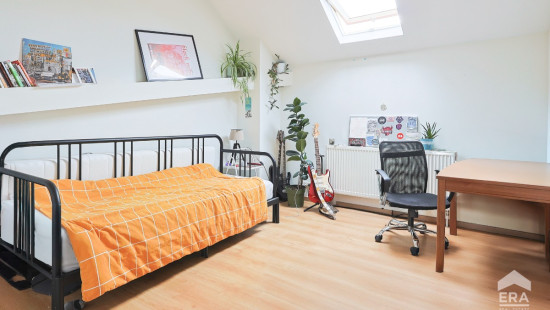
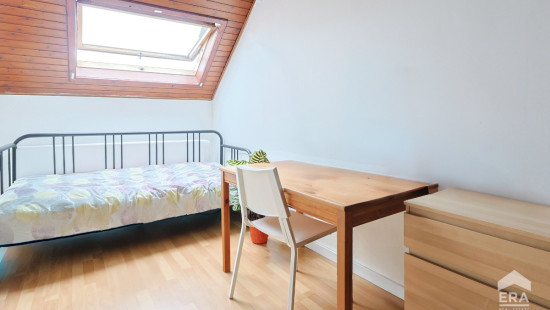
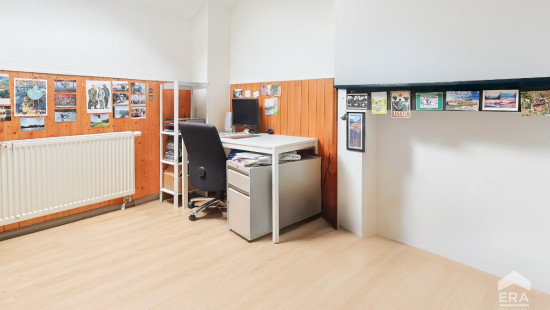
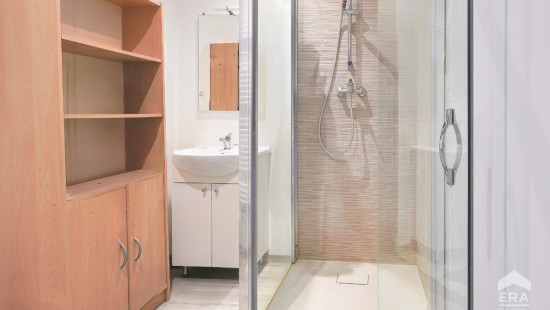
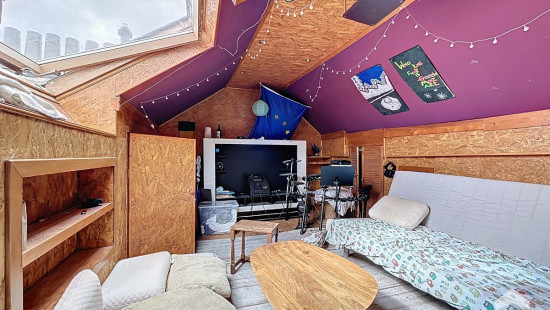
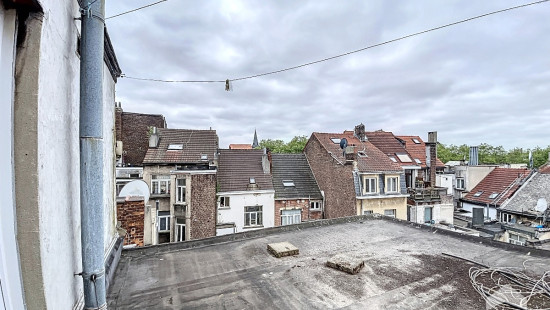
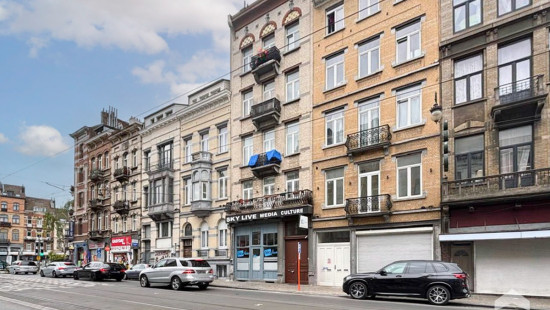
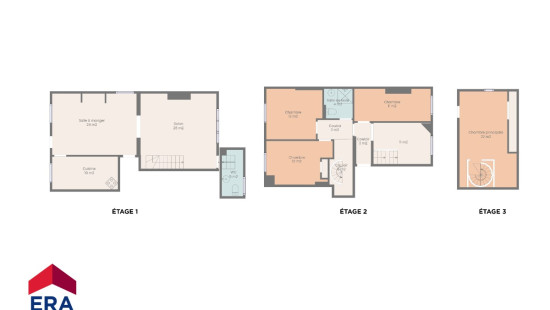
Flat, apartment
2 facades / enclosed building
3 bedrooms (4 possible)
1 bathroom(s)
137 m² habitable sp.
120 m² ground sp.
Property code: 1367196
Description of the property
Specifications
Characteristics
General
Habitable area (m²)
137.00m²
Soil area (m²)
120.00m²
Arable area (m²)
0.00m²
Built area (m²)
0.00m²
Width surface (m)
36.30m
Surface type
Brut
Surroundings
Centre
Heating
Heating type
Individual heating
Heating elements
Central heating boiler, furnace
Heating material
Gas
Miscellaneous
Joinery
Undetermined
Isolation
Mouldings
Warm water
Gas boiler
Building
Year built
van 1900 tot 1918
Floor
4
Amount of floors
4
Lift present
No
Details
Dining room
Living room, lounge
Kitchen
Toilet
Bedroom
Bedroom
Bathroom
Office
Bedroom
Technical and legal info
General
Protected heritage
No
Recorded inventory of immovable heritage
No
Energy & electricity
Utilities
Gas
Electricity
Internet
Energy label
G
Calculated specific energy consumption
519
CO2 emission
89.00
Planning information
Urban Planning Permit
No permit issued
Urban Planning Obligation
No
In Inventory of Unexploited Business Premises
No
Subject of a Redesignation Plan
No
Subdivision Permit Issued
No
Pre-emptive Right to Spatial Planning
No
Flood Area
Property not located in a flood plain/area
Renovation Obligation
Niet van toepassing/Non-applicable
In water sensetive area
Niet van toepassing/Non-applicable
Close
