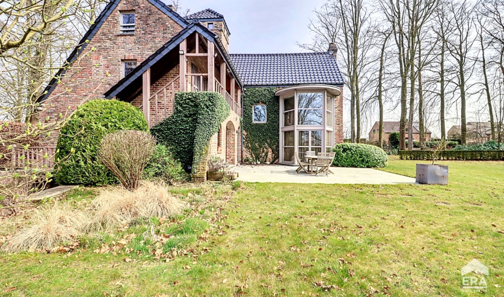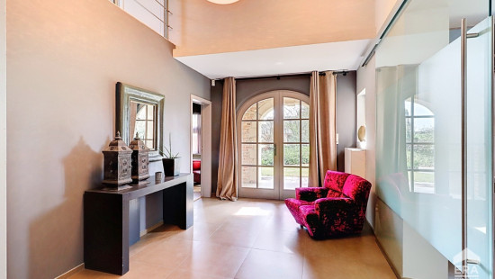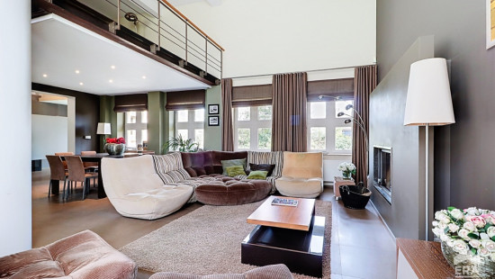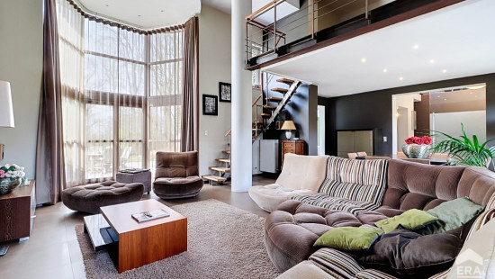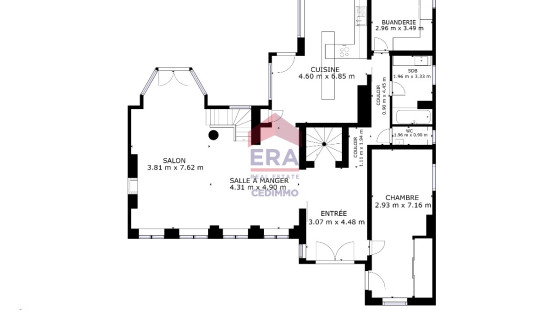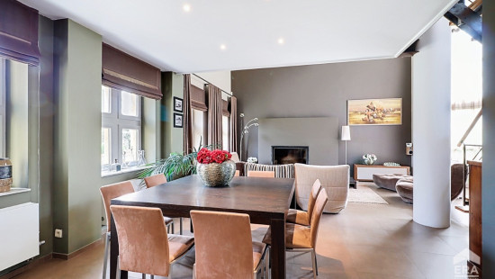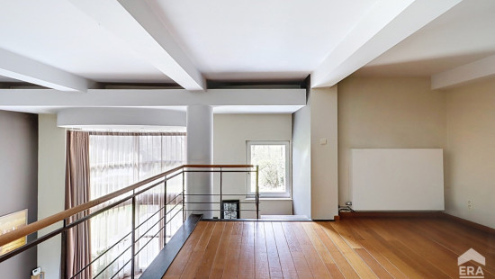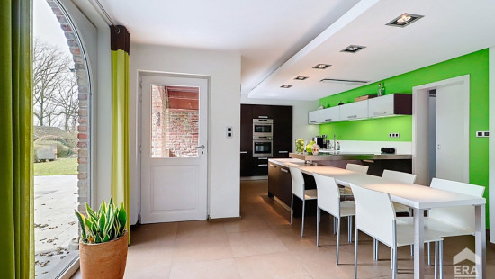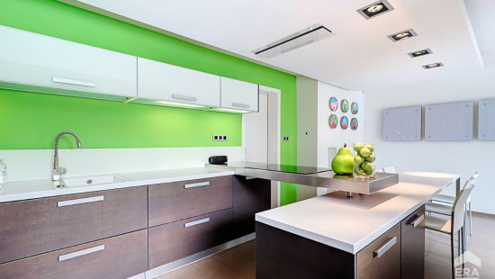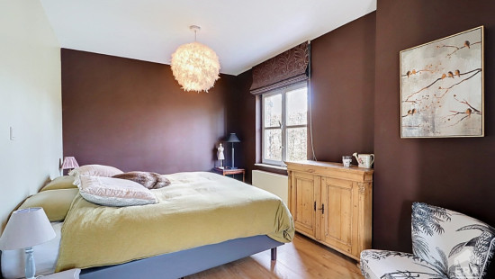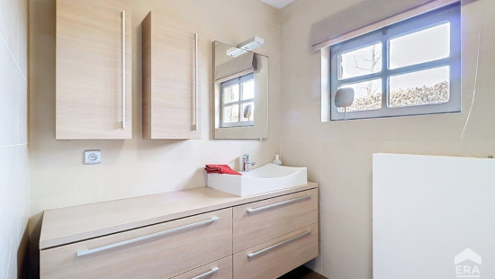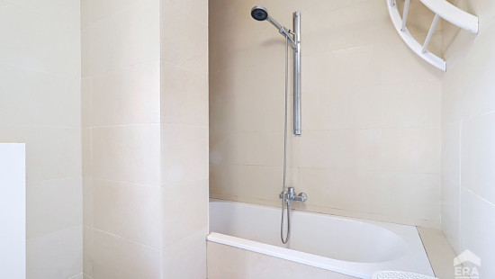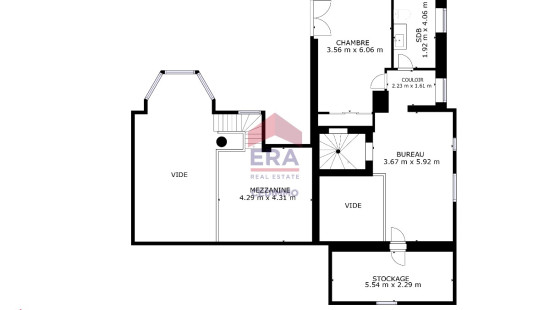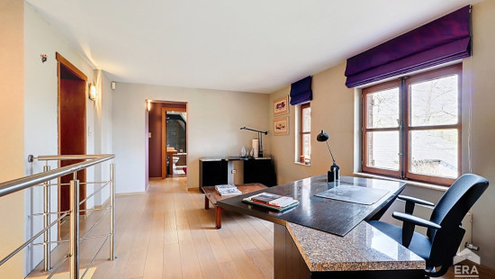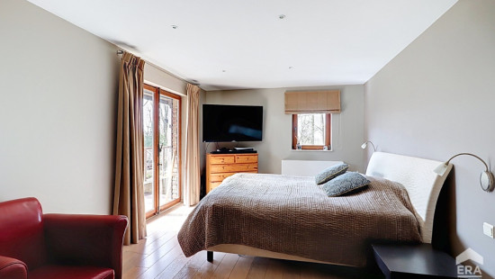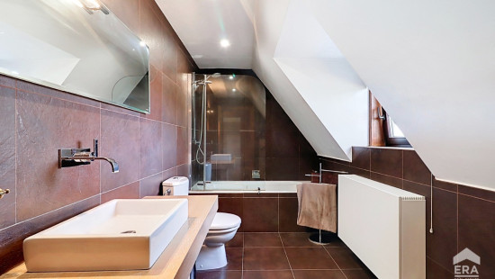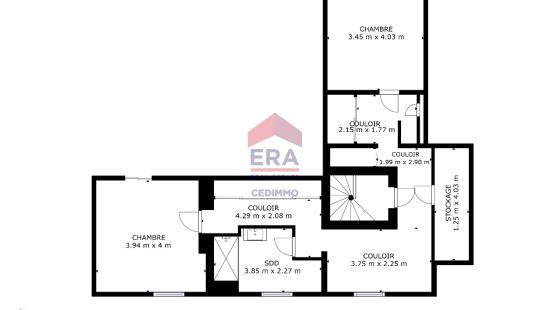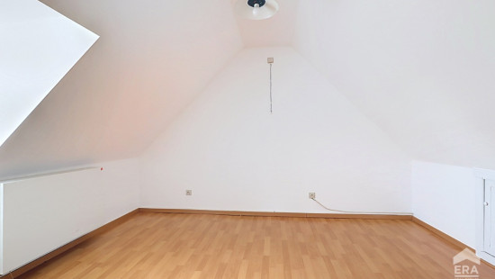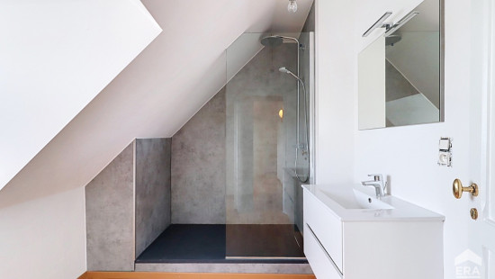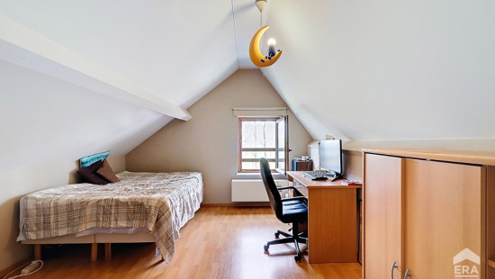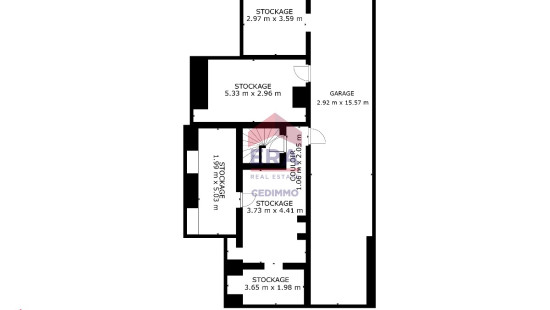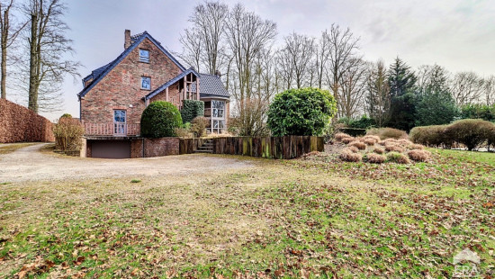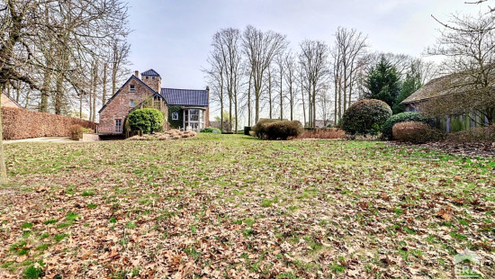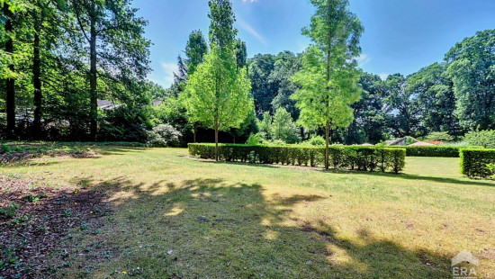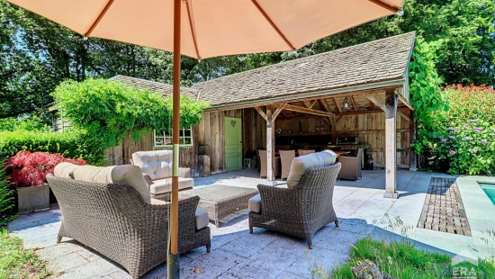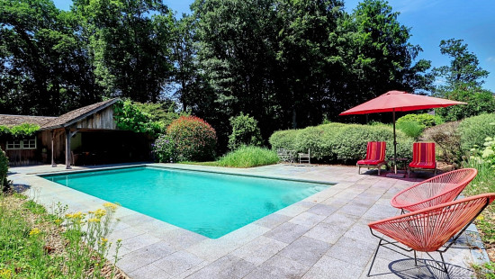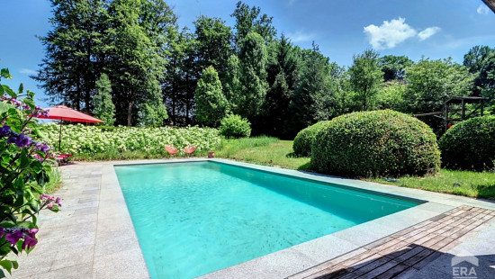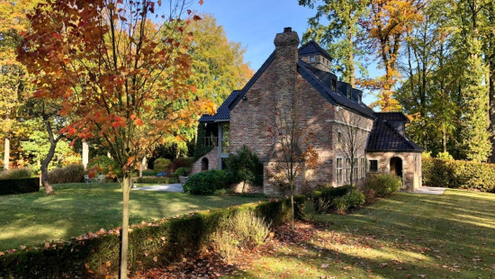
House
Detached / open construction
4 bedrooms
3 bathroom(s)
270 m² habitable sp.
5,319 m² ground sp.
C
Property code: 1413683
Description of the property
Specifications
Characteristics
General
Habitable area (m²)
270.00m²
Soil area (m²)
5319.00m²
Surface type
Brut
Surroundings
Green surroundings
Near school
Unobstructed view
Taxable income
€2282,00
Comfort guarantee
Basic
Heating
Heating type
Central heating
Heating elements
Central heating boiler, furnace
Heating material
Fuel oil
Miscellaneous
Joinery
Wood
Double glazing
Isolation
Detailed information on request
Warm water
Water heater on central heating
Building
Year built
1986
Amount of floors
2
Miscellaneous
Alarm
Lift present
No
Details
Garage
Basement
Basement
Basement
Basement
Basement
Hall
Living room, lounge
Kitchen
Laundry area
Entrance hall
Bedroom
Toilet
Shower room
Hall
Hall
Mezzanine
Bedroom
Bathroom
Storage
Hall
Office
Bedroom
Bedroom
Shower room
Hall
Hall
Hall
Storage
Hall
Terrace
Garden
Technical and legal info
General
Protected heritage
No
Recorded inventory of immovable heritage
No
Energy & electricity
Contents oil fuel tank
5000.00
Utilities
Electricity
City water
Well
Energy performance certificate
Yes
Energy label
C
E-level
C
Certificate number
20240506004931
Calculated specific energy consumption
248
Calculated total energy consumption
85674
Planning information
Urban Planning Permit
Permit issued
Urban Planning Obligation
No
In Inventory of Unexploited Business Premises
No
Subject of a Redesignation Plan
No
Subdivision Permit Issued
No
Pre-emptive Right to Spatial Planning
No
Flood Area
Property not located in a flood plain/area
Renovation Obligation
Niet van toepassing/Non-applicable
In water sensetive area
Niet van toepassing/Non-applicable
Close

