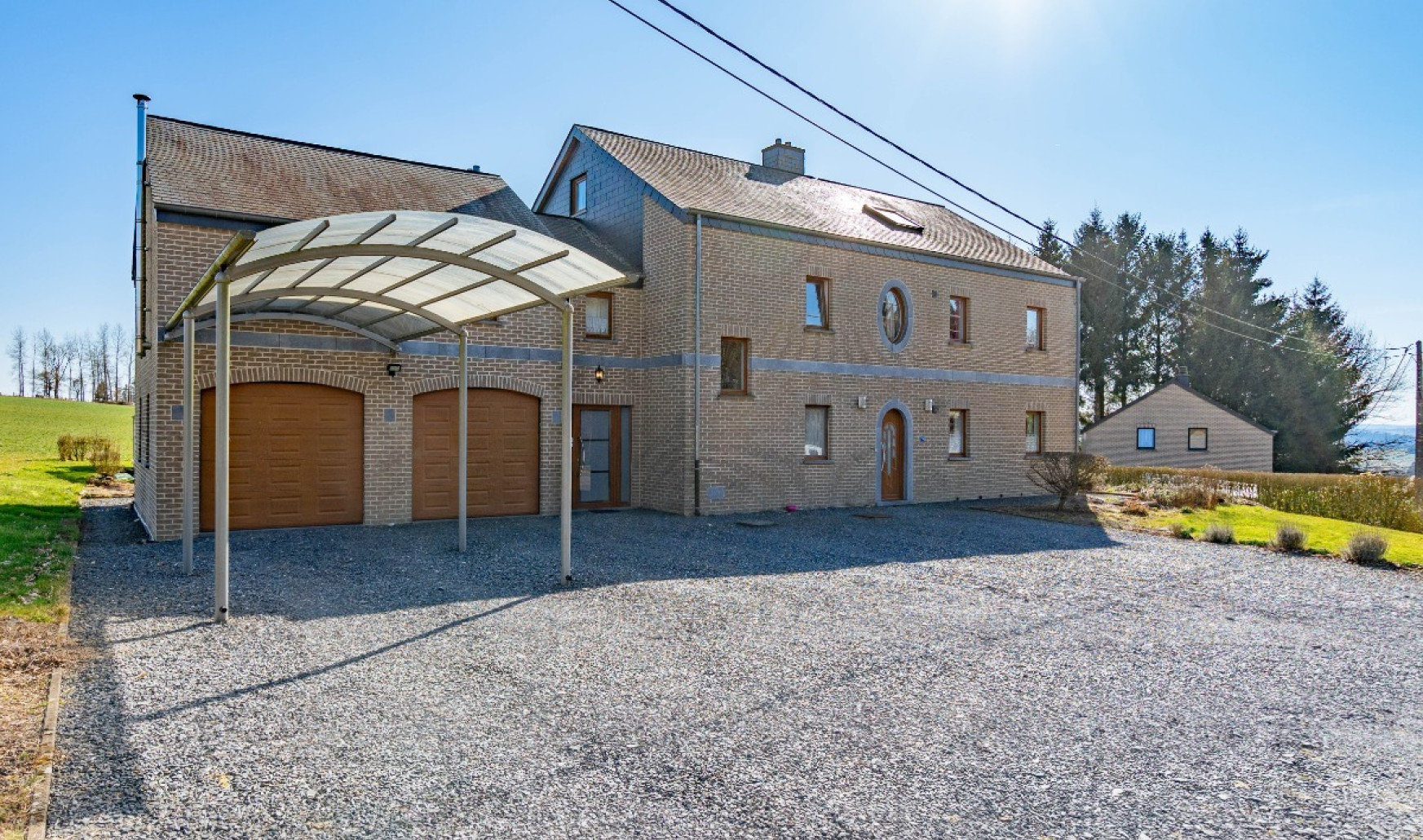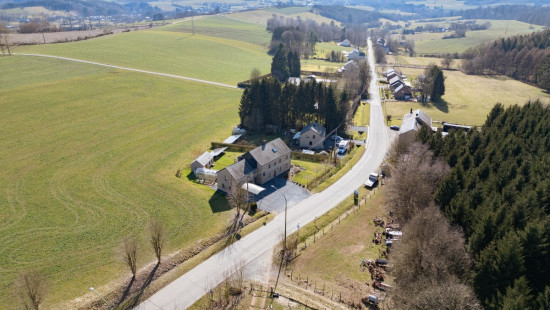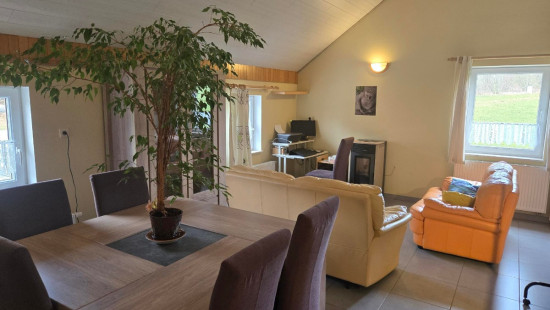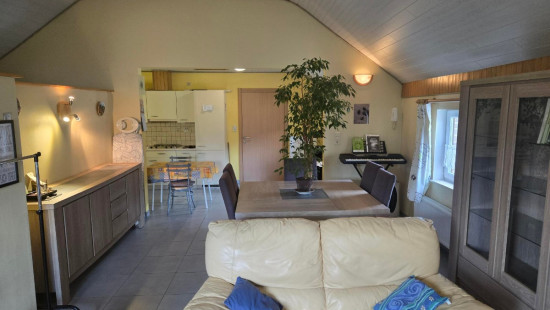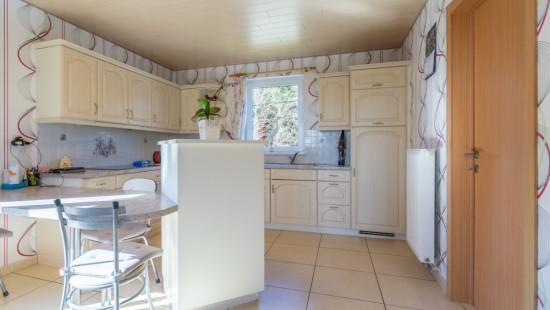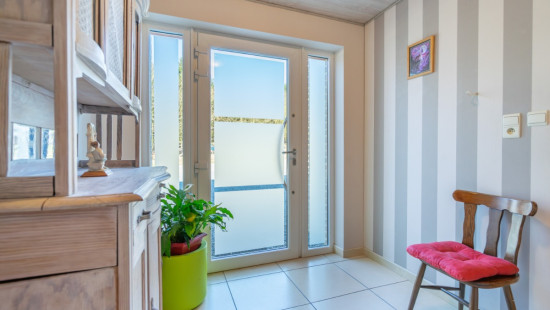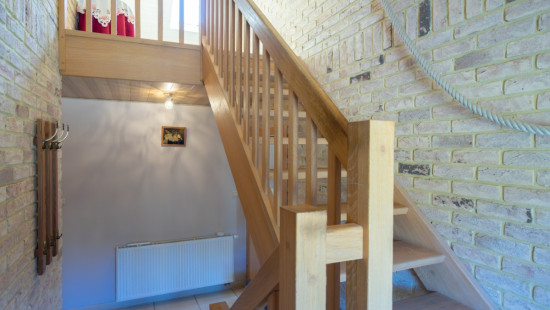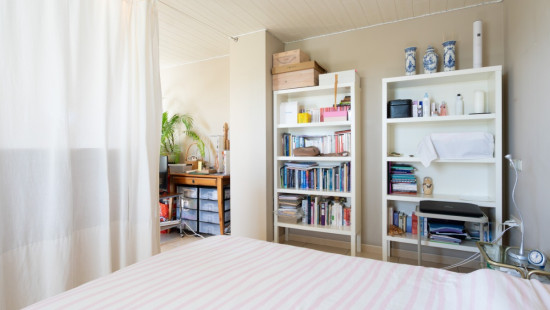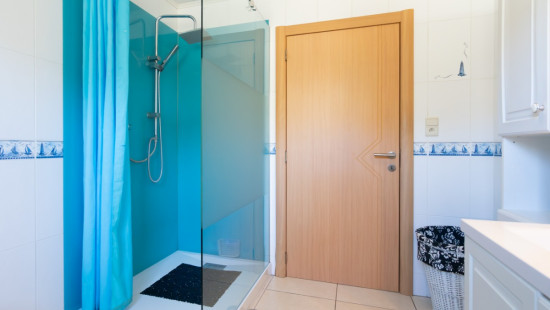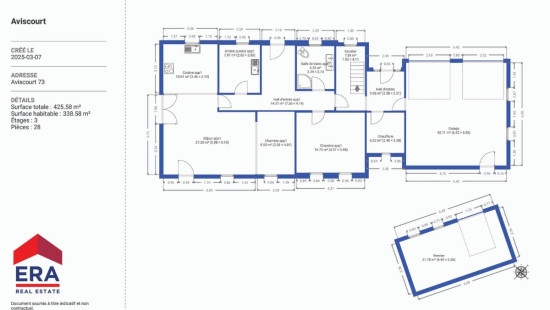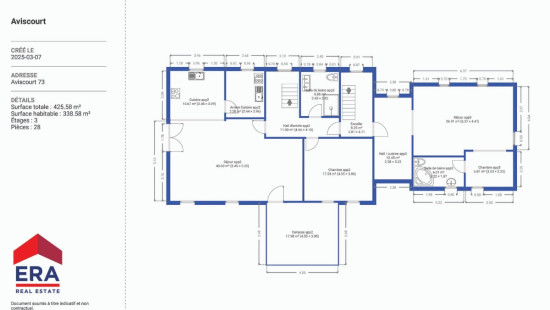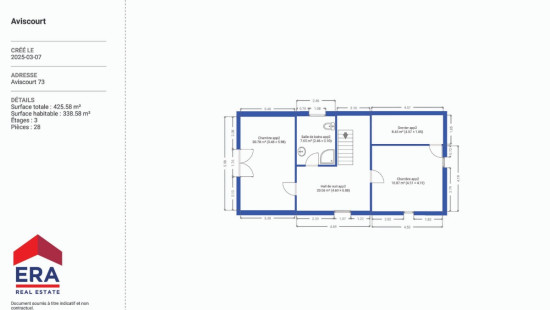
Revenue-generating property
Detached / open construction
6 bedrooms
4 bathroom(s)
345 m² habitable sp.
1,068 m² ground sp.
B
Property code: 1380888
Description of the property
Specifications
Characteristics
General
Habitable area (m²)
345.00m²
Soil area (m²)
1068.00m²
Surface type
Brut
Plot orientation
South-East
Orientation frontage
North-West
Surroundings
Green surroundings
Rural
Access roads
Taxable income
€1842,00
Heating
Heating type
Central heating
Heating elements
Radiators
Central heating boiler, furnace
Heating material
Fuel oil
Miscellaneous
Joinery
Double glazing
Isolation
Roof
Wall
Warm water
Boiler on central heating
Building
Year built
2007
Lift present
No
Details
Kitchen
Living room, lounge
Pantry
Bedroom
Bedroom
Entrance hall
Bathroom
Entrance hall
Garage
Atelier
Atelier
Kitchen
Living room, lounge
Terrace
Bedroom
Pantry
Entrance hall
Bathroom
Stairwell
Living room, lounge
Kitchen
Bathroom
Bedroom
Bedroom
Night hall
Bathroom
Attic
Bedroom
Technical and legal info
General
Protected heritage
No
Recorded inventory of immovable heritage
No
Energy & electricity
Electrical inspection
Inspection report - compliant
Utilities
Electricity
Septic tank
Rainwater well
Cable distribution
Photovoltaic panels
City water
Telephone
Electricity night rate
Energy performance certificate
Yes
Energy label
B
E-level
B
Certificate number
20190523011838
Calculated specific energy consumption
131
CO2 emission
29.00
Calculated total energy consumption
7934
Planning information
Urban Planning Permit
Permit issued
Urban Planning Obligation
Yes
In Inventory of Unexploited Business Premises
No
Subject of a Redesignation Plan
No
Summons
Geen rechterlijke herstelmaatregel of bestuurlijke maatregel opgelegd
Subdivision Permit Issued
Yes
Pre-emptive Right to Spatial Planning
No
Renovation Obligation
Niet van toepassing/Non-applicable
In water sensetive area
Niet van toepassing/Non-applicable
Close

