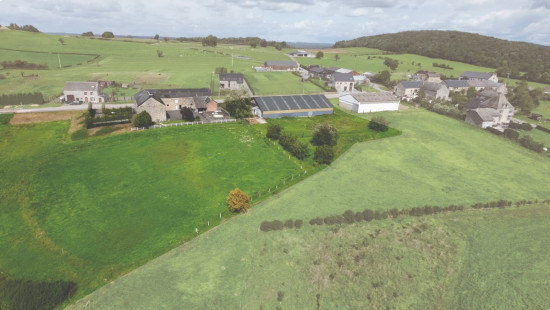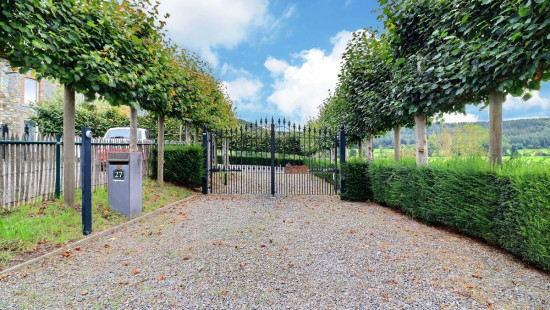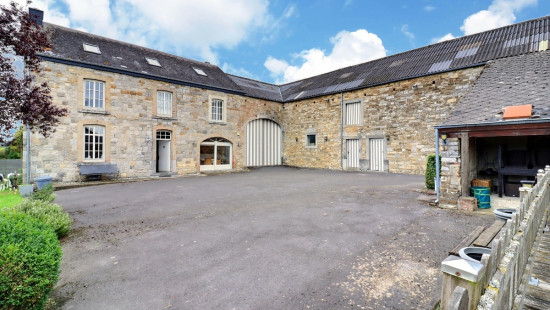
MAGNIFICENT FARM WITH MORE THAN 1,5 HA AND ANNEX HORSES
Starting at € 800 000
Play video
Revenue-generating property
Detached / open construction
5 bedrooms
4 bathroom(s)
324 m² habitable sp.
18,890 m² ground sp.
D
Property code: 1174602
Description of the property
Specifications
Characteristics
General
Habitable area (m²)
324.00m²
Soil area (m²)
18890.00m²
Surface type
Bruto
Plot orientation
South
Orientation frontage
North
Surroundings
Tourist zone
Secluded
Rural
Unobstructed view
Access roads
Taxable income
€453,00
Heating
Heating type
Central heating
Heating elements
Radiators with thermostatic valve
Heating material
Fuel oil
Miscellaneous
Joinery
Wood
Double glazing
Isolation
Undetermined
Warm water
Electric boiler
Building
Year built
van 1850 tot 1874
Miscellaneous
Alarm
Lift present
No
Details
Living room, lounge
Kitchen
Entrance hall
Entrance hall
Hall
Toilet
Laundry area
Multi-purpose room
Terrace
Night hall
Bedroom
Bedroom
Bedroom
Bedroom
Shower room
Shower room
Night hall
Bedroom
Shower room
Hall
Attic
Multi-purpose room
Living room, lounge
Shower room
Technical and legal info
General
Protected heritage
No
Recorded inventory of immovable heritage
No
Energy & electricity
Electrical inspection
Inspection report pending
Contents oil fuel tank
2999.00
Utilities
Electricity
Septic tank
City water
Electricity night rate
Internet
Energy performance certificate
Yes
Energy label
D
E-level
D
Certificate number
20210823004349
Calculated specific energy consumption
262
Calculated total energy consumption
84753
Planning information
Urban Planning Permit
Property built before 1962
Urban Planning Obligation
Yes
In Inventory of Unexploited Business Premises
No
Subject of a Redesignation Plan
No
Subdivision Permit Issued
No
Pre-emptive Right to Spatial Planning
No
Urban destination
La zone agricole;La zone d'habitat à caractère rural
Flood Area
Property not located in a flood plain/area
Renovation Obligation
Niet van toepassing/Non-applicable
Close
Interested?



