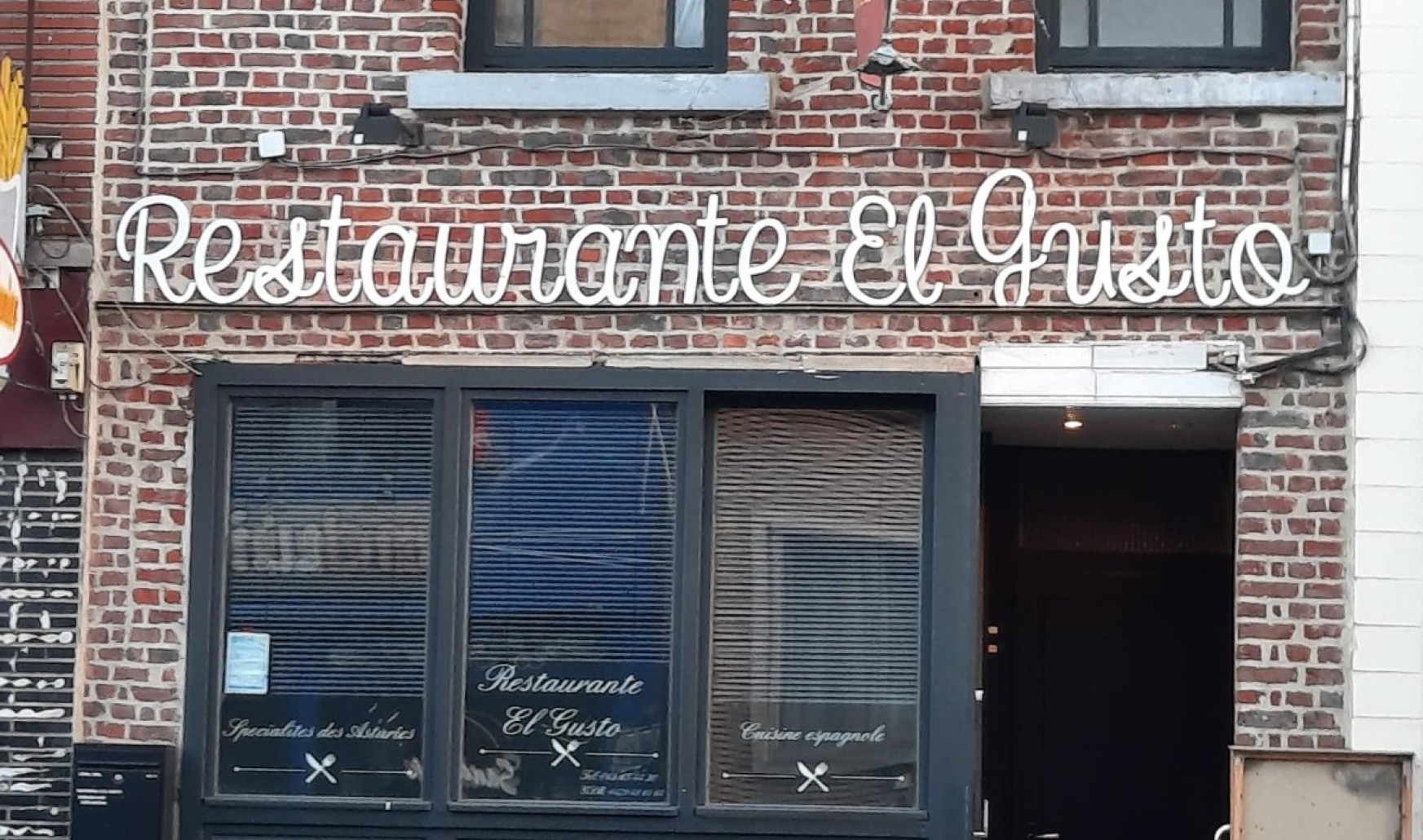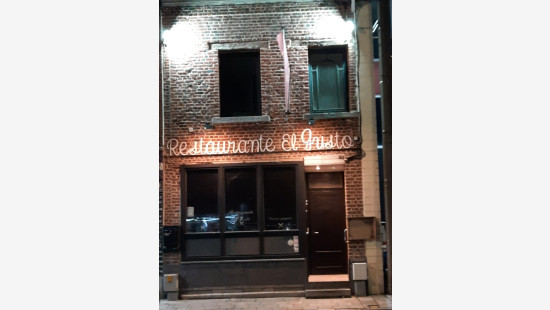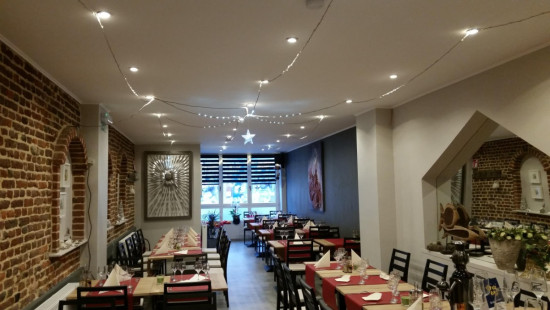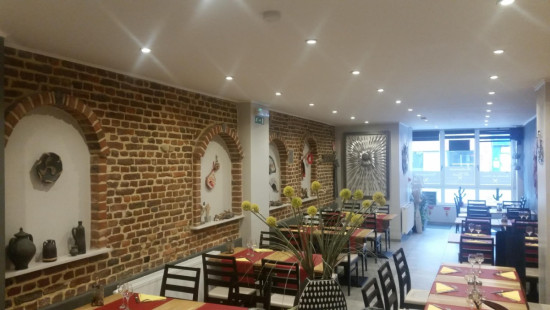
Revenue-generating property
2 facades / enclosed building
1 bathroom(s)
140 m² ground sp.
E
Property code: 1124124
Description of the property
Specifications
Characteristics
General
Soil area (m²)
140.00m²
Surface type
Bruto
Surroundings
Near school
Close to public transport
Taxable income
€1122,00
Heating
Heating type
Central heating
Heating elements
Central heating boiler, furnace
Heating material
Gas
Miscellaneous
Joinery
PVC
Double glazing
Isolation
Mouldings
Warm water
Gas boiler
Building
Lift present
No
Details
Multi-purpose room
Multi-purpose room
Multi-purpose room
Bathroom
Toilet
Commercial premises
Kitchen
Toilet
Storage
Pantry
Laundry area
Technical and legal info
General
Protected heritage
No
Recorded inventory of immovable heritage
No
Energy & electricity
Energy performance certificate
Yes
Energy label
E
E-level
E
Certificate number
20140825021207
Calculated specific energy consumption
397
Calculated total energy consumption
39082
Planning information
Urban Planning Permit
Property built before 1962
Urban Planning Obligation
No
In Inventory of Unexploited Business Premises
No
Subject of a Redesignation Plan
No
Subdivision Permit Issued
No
Pre-emptive Right to Spatial Planning
No
Flood Area
Property not located in a flood plain/area
Renovation Obligation
Niet van toepassing/Non-applicable
Close
Interested?



