
VISIT THIS PROPERTY ON SATURDAY 14/06 FROM 14H30 TO 15H30
Starting from € 450 000
Visit on 14/06 from 14:30 to 15:30
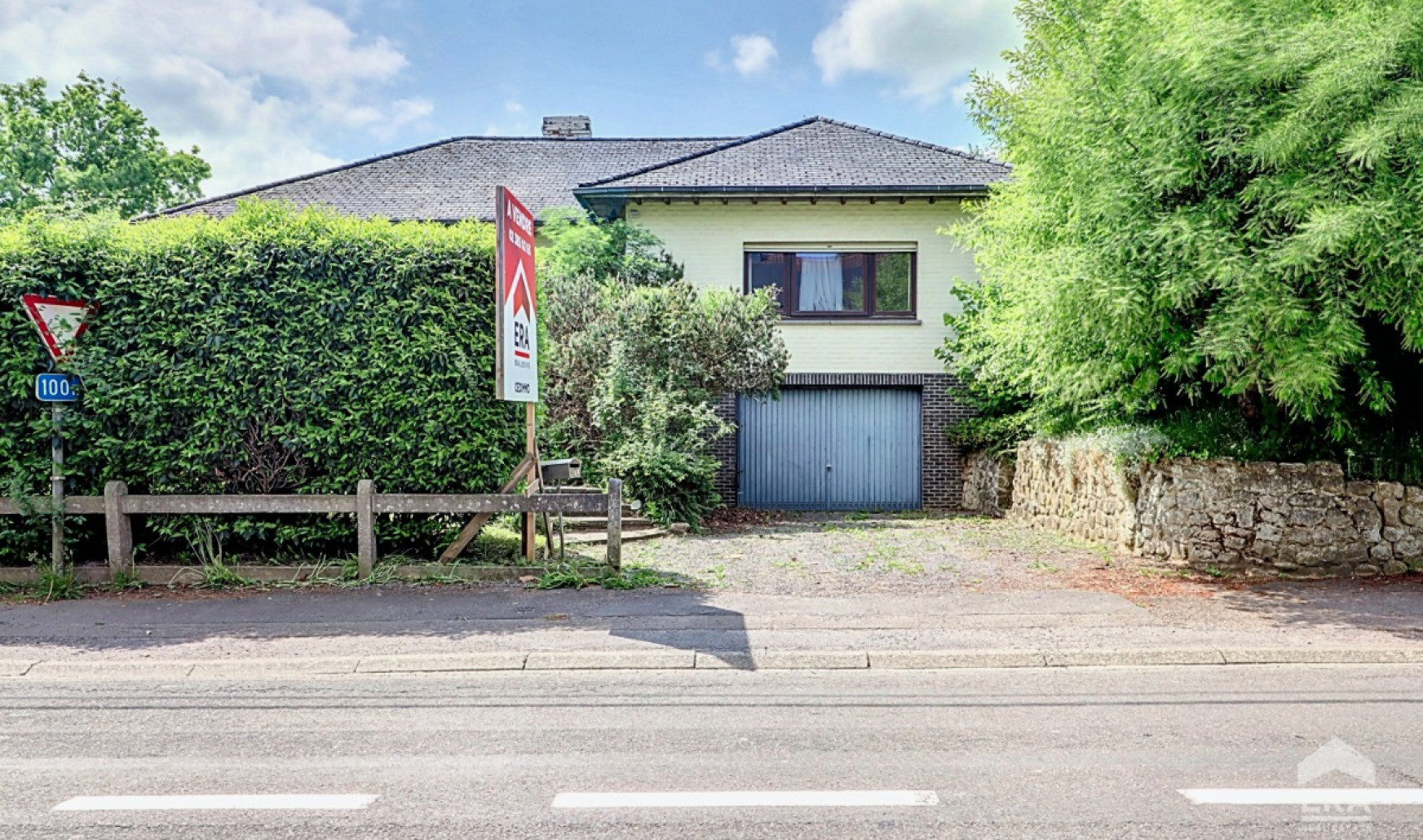
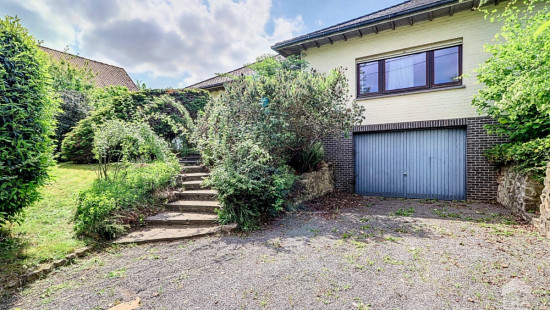
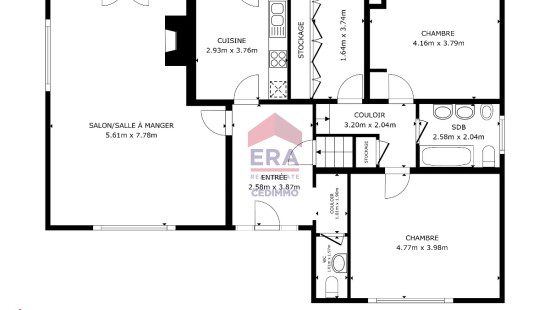
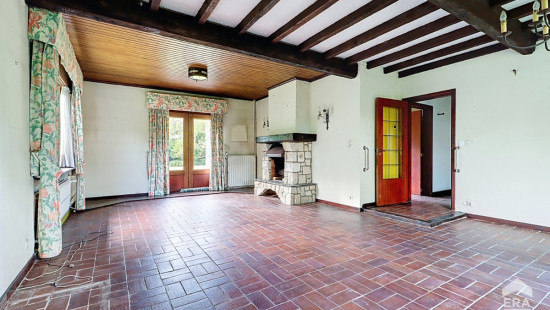
Show +26 photo(s)

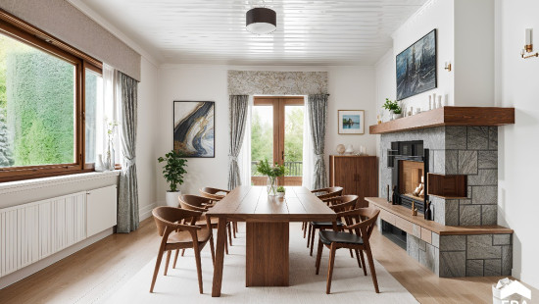
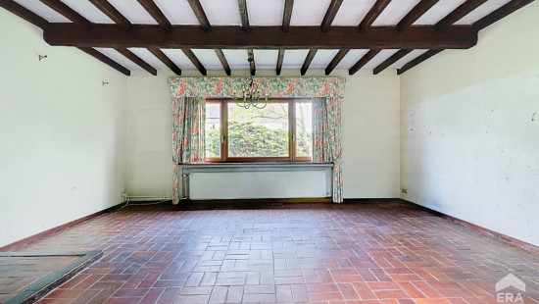
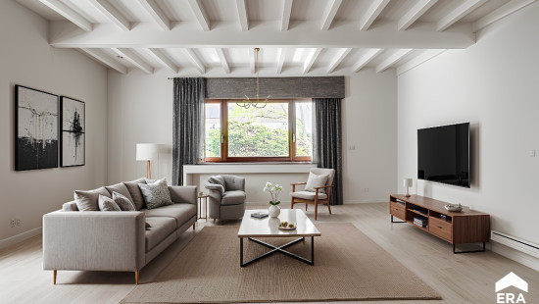
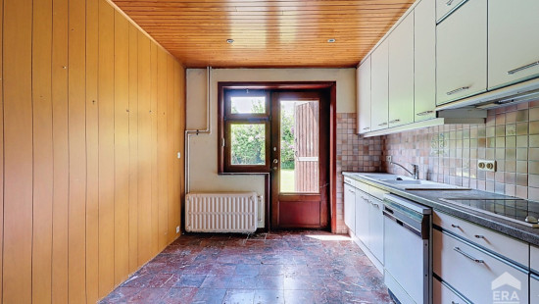
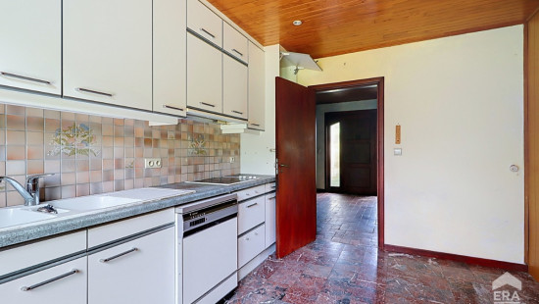
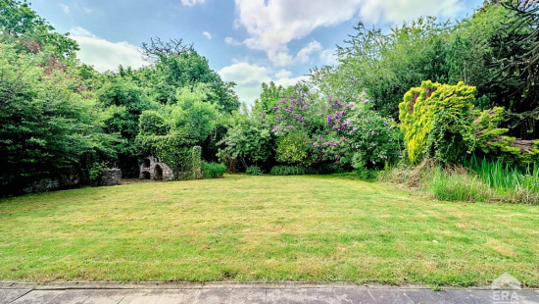
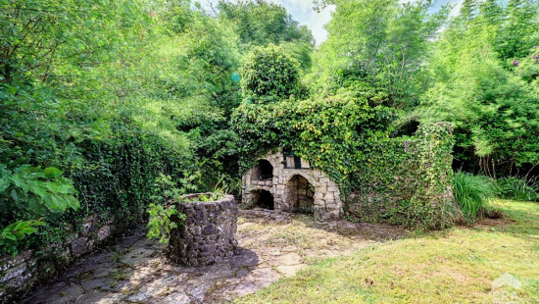
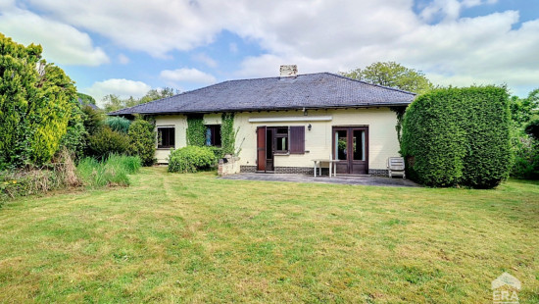
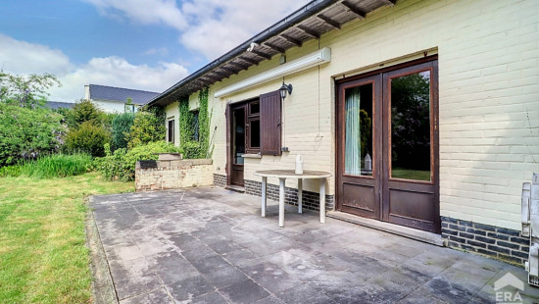
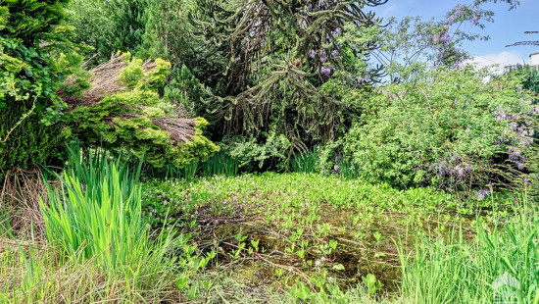
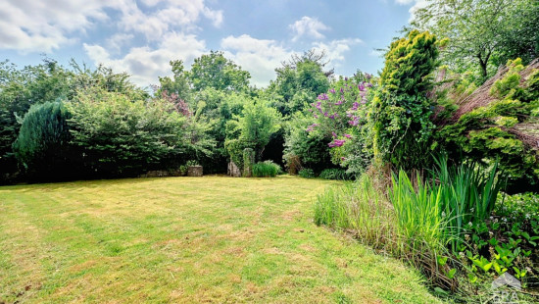
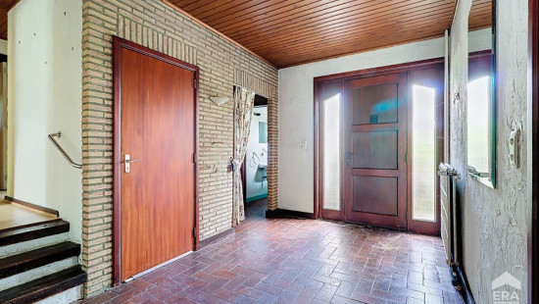

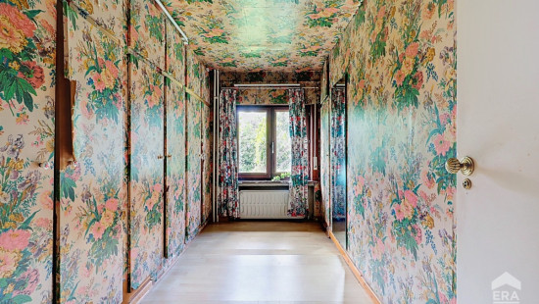
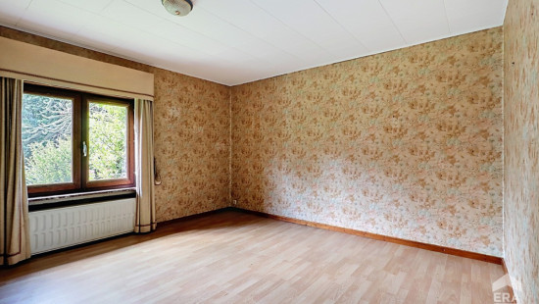
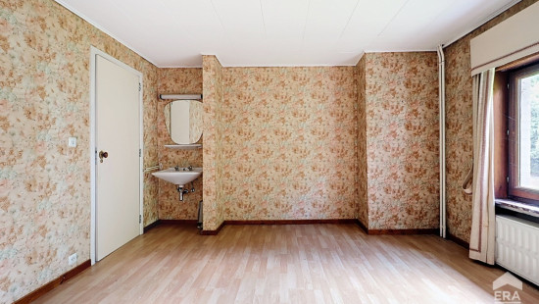
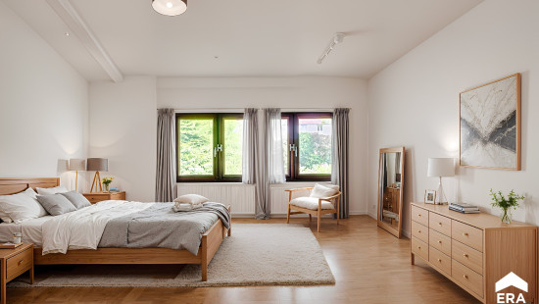

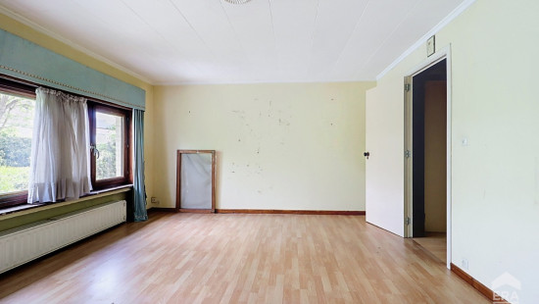
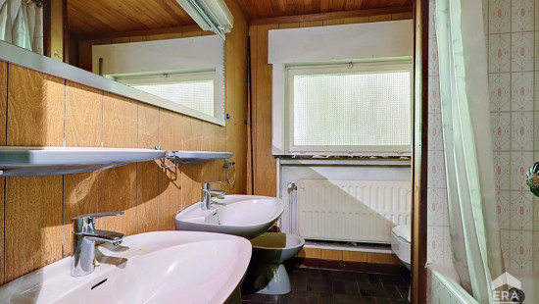
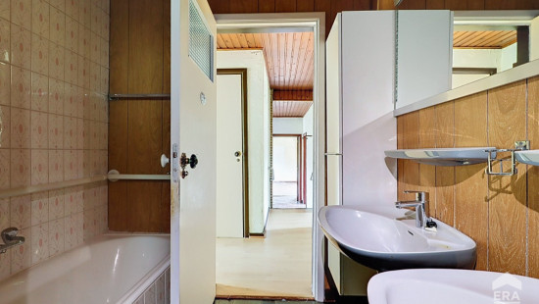
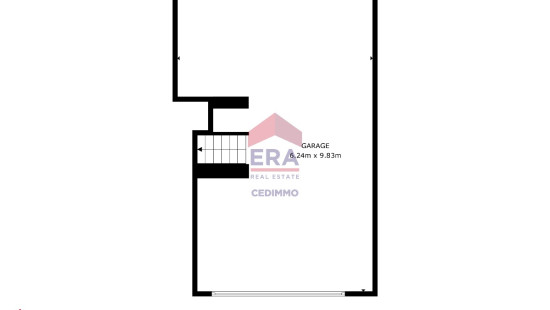
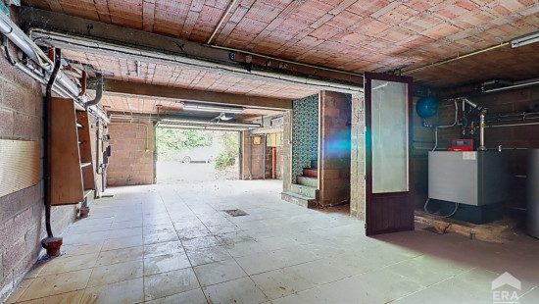

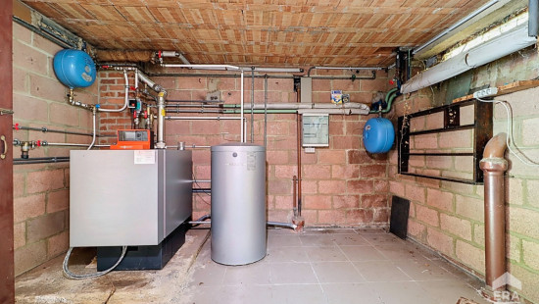
House
Detached / open construction
3 bedrooms
1 bathroom(s)
131 m² habitable sp.
900 m² ground sp.
Property code: 1368105
Description of the property
Specifications
Characteristics
General
Habitable area (m²)
131.46m²
Soil area (m²)
900.00m²
Built area (m²)
150.00m²
Surface type
Brut
Surroundings
Near school
Close to public transport
Taxable income
€2446,00
Heating
Heating type
Central heating
Heating elements
Radiators
Heating material
Fuel oil
Miscellaneous
Joinery
Wood
Double glazing
Isolation
Detailed information on request
Warm water
Water heater on central heating
Building
Year built
1968
Lift present
No
Details
Entrance hall
Living room, lounge
Kitchen
Toilet
Bedroom
Bedroom
Bedroom
Hall
Bathroom
Hall
Garage
Technical and legal info
General
Protected heritage
No
Recorded inventory of immovable heritage
No
Energy & electricity
Electrical inspection
Inspection report pending
Utilities
Electricity
City water
Energy performance certificate
Requested
Energy label
-
Planning information
Urban Planning Permit
Permit issued
Urban Planning Obligation
No
In Inventory of Unexploited Business Premises
No
Subject of a Redesignation Plan
No
Subdivision Permit Issued
No
Pre-emptive Right to Spatial Planning
No
Renovation Obligation
Niet van toepassing/Non-applicable
In water sensetive area
Niet van toepassing/Non-applicable
Visit during the Open House Day
Visit the ERA OPEN HOUSE DAY and enjoy our ‘fast lane experience’! Registration is not required, but it allows us to better inform you before and during your visit.
Close