
House for sale in Pelt in a child-friendly location
€ 425 000
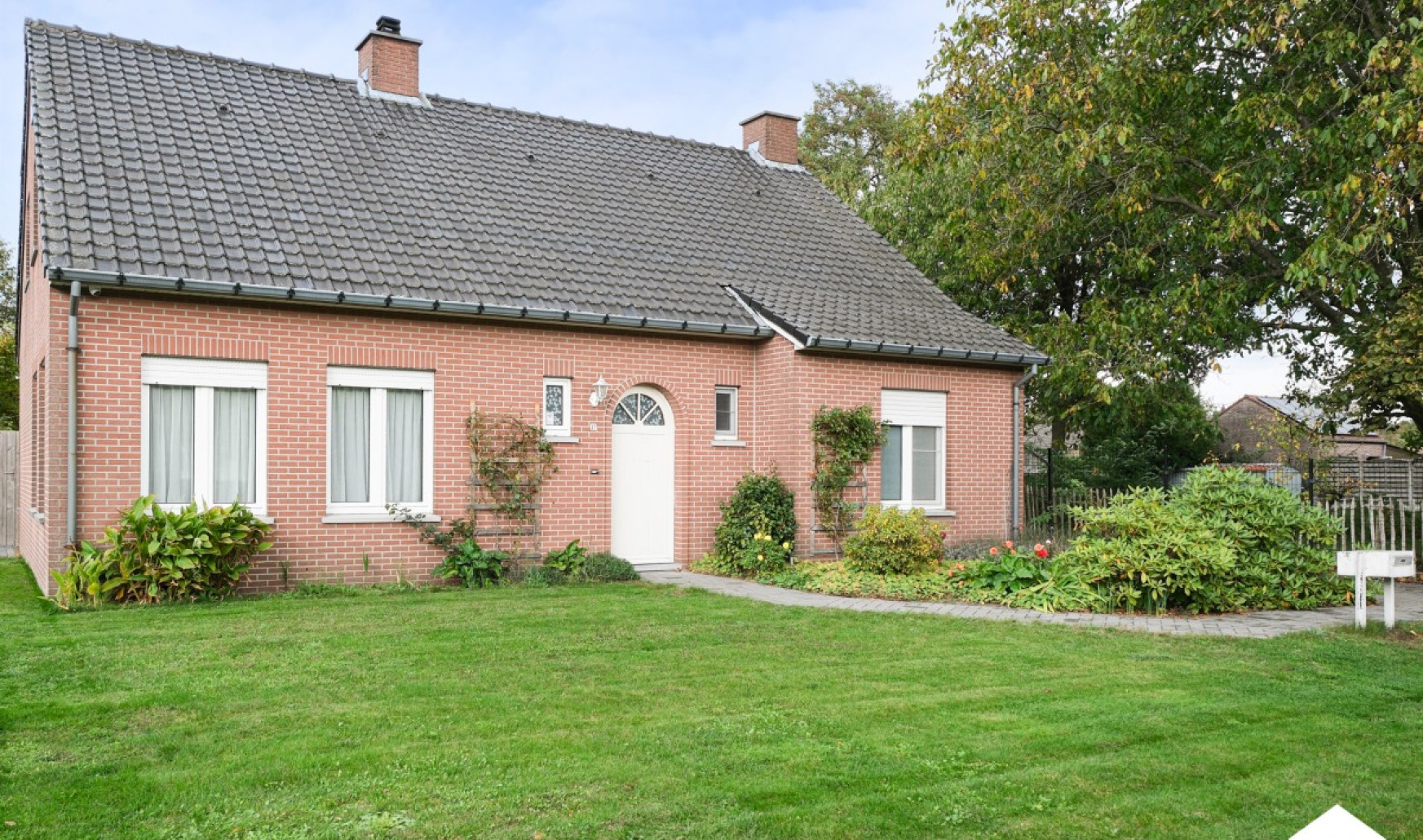
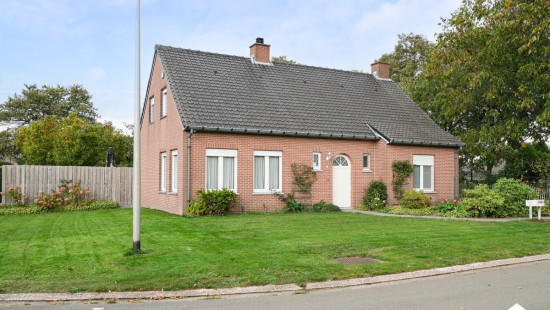
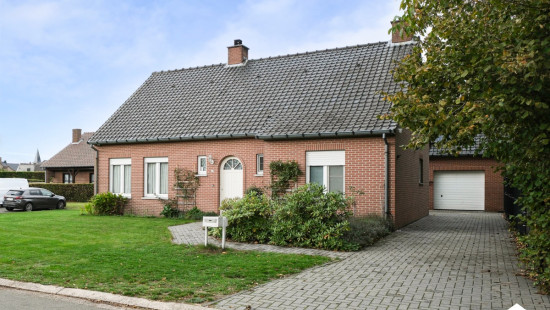
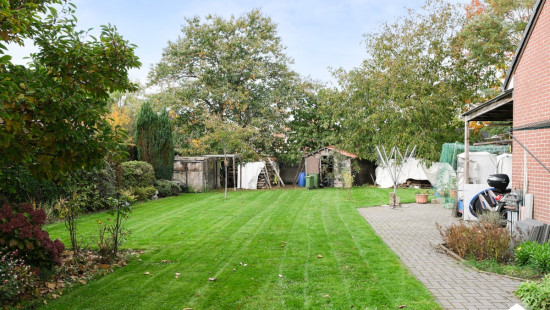
Show +25 photo(s)
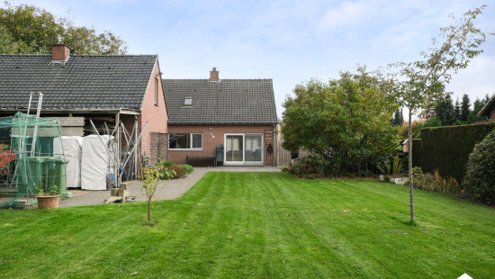
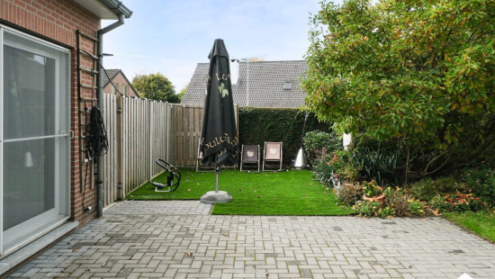
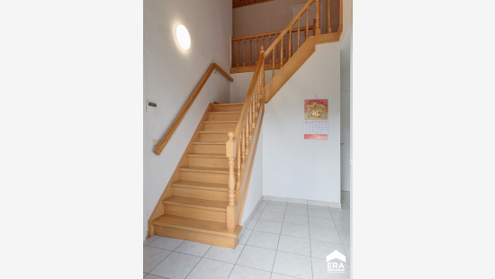
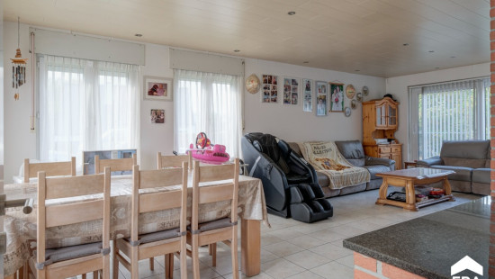
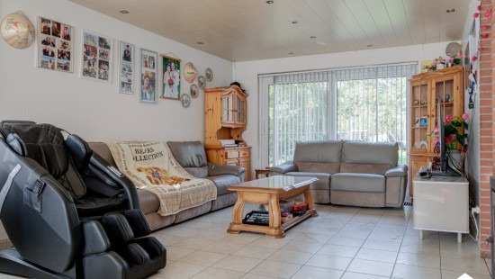
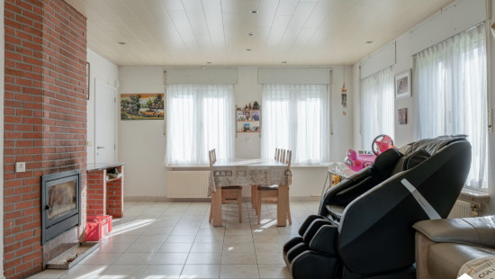
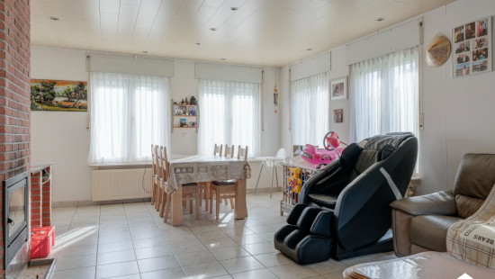
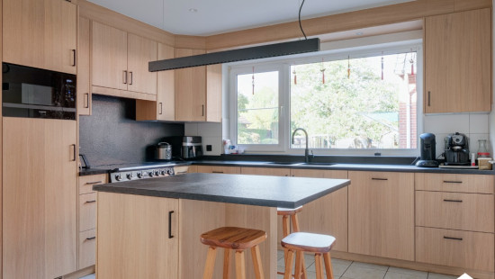
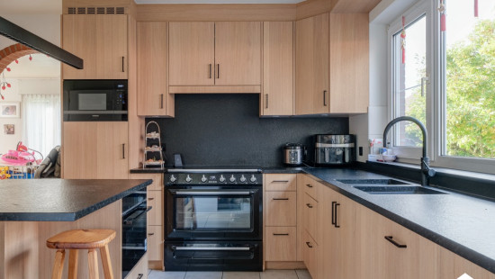
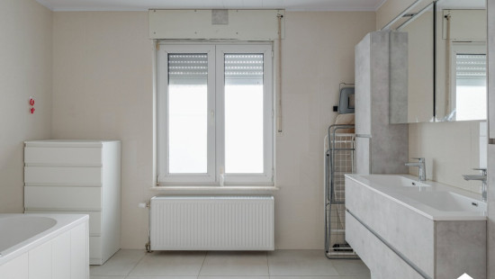
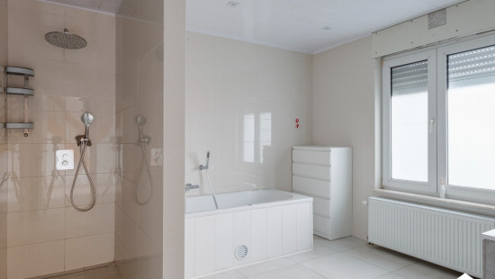
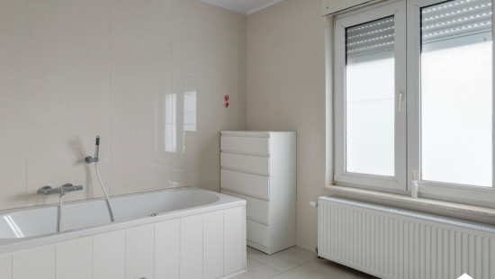
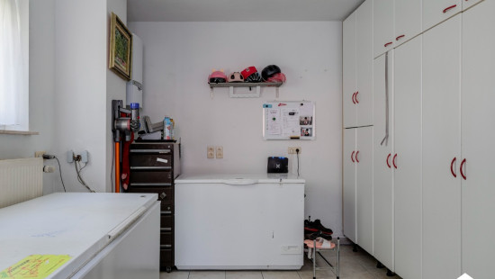
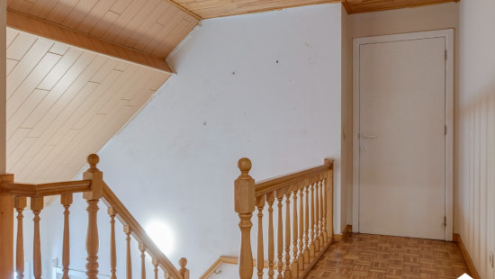
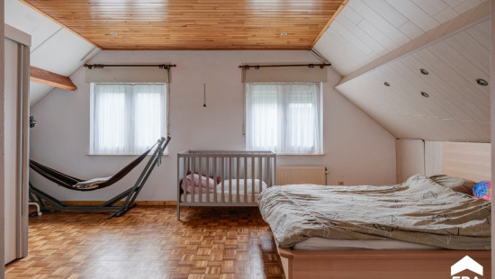
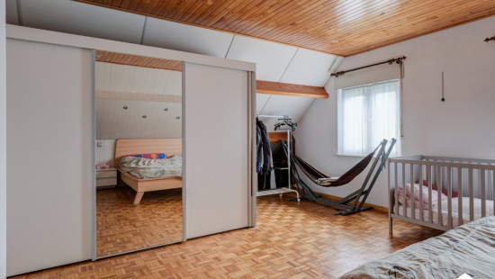
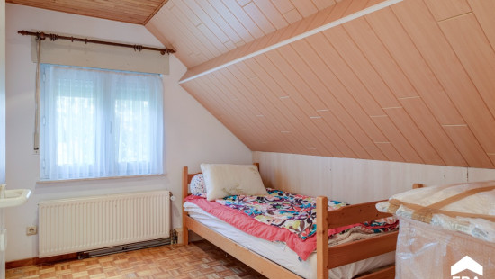
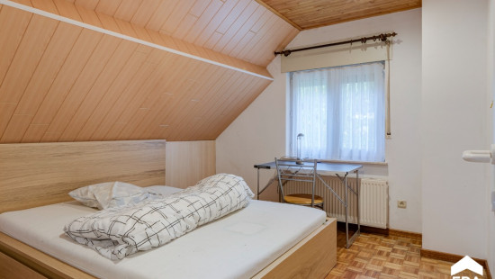
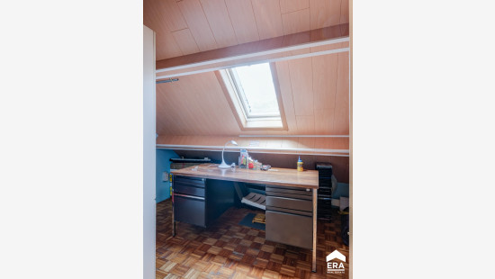
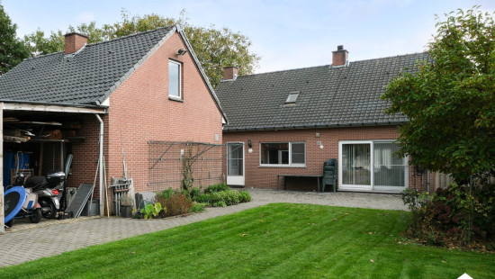
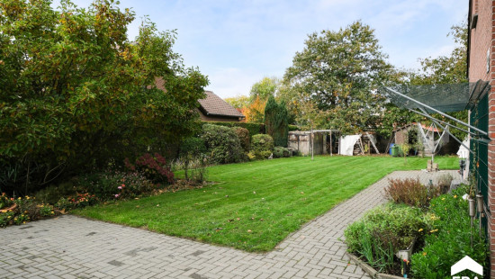
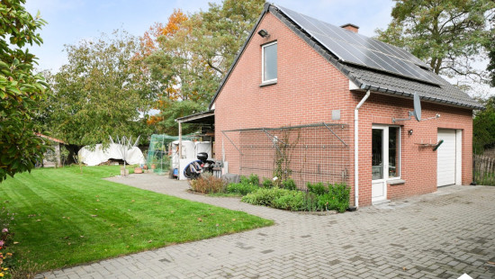
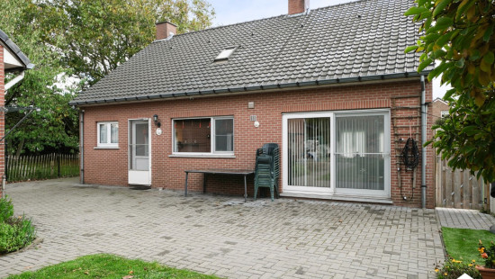
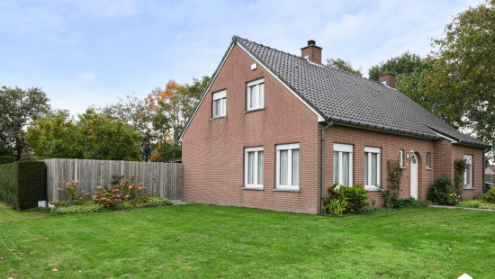
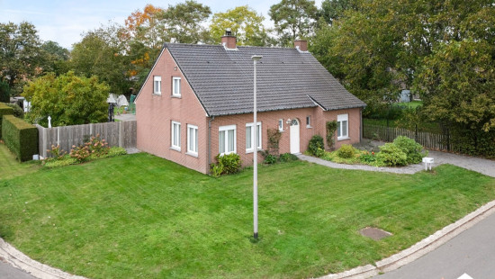
House
Detached / open construction
3 bedrooms (4 possible)
1 bathroom(s)
165 m² habitable sp.
1,086 m² ground sp.
C
Property code: 1441771
Description of the property
Specifications
Characteristics
General
Habitable area (m²)
165.00m²
Soil area (m²)
1086.00m²
Surface type
Brut
Plot orientation
North
Orientation frontage
South
Surroundings
Social environment
Green surroundings
Residential
Rural
Near school
Close to public transport
In the valley
Taxable income
€1033,00
Heating
Heating type
Central heating
Heating elements
Convectors
Built-in fireplace
Radiators
Heating material
Wood
Gas
Miscellaneous
Joinery
PVC
Wood
Double glazing
Isolation
Cavity insulation
Glazing
Roof insulation
Warm water
Boiler on central heating
Separate water heater, boiler
Building
Year built
1995
Miscellaneous
Video surveillance
Manual roller shutters
Construction method: Traditional masonry
Lift present
No
Solar panels
Solar panels
Solar panels present - Included in the price
Green power certificate
Green energy certificates present - Included in the price
Certificate value
230.00
Total yearly capacity
3430.00
Details
Entrance hall
Living room, lounge
Kitchen
Laundry area
Bathroom
Toilet
Basement
Night hall
Bedroom
Bedroom
Bedroom
Storage
Toilet
Terrace
Garage
Garden
Technical and legal info
General
Protected heritage
No
Recorded inventory of immovable heritage
No
Energy & electricity
Electrical inspection
Inspection report pending
Utilities
Gas
Electricity
Groundwater well
Sewer system connection
Photovoltaic panels
City water
Driving power
Energy label
C
Calculated specific energy consumption
229
Planning information
Urban Planning Permit
Permit issued
Urban Planning Obligation
Yes
In Inventory of Unexploited Business Premises
No
Subject of a Redesignation Plan
No
Summons
Geen rechterlijke herstelmaatregel of bestuurlijke maatregel opgelegd
Subdivision Permit Issued
Yes
Pre-emptive Right to Spatial Planning
No
Urban destination
Residential area
Flood Area
Property not located in a flood plain/area
P(arcel) Score
klasse A
G(building) Score
klasse A
Renovation Obligation
Niet van toepassing/Non-applicable
In water sensetive area
Niet van toepassing/Non-applicable
Close
