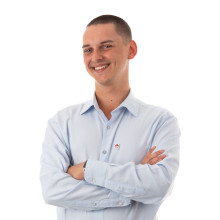
Storage space on building land measuring 6a73 at Overijse!
€ 198 000
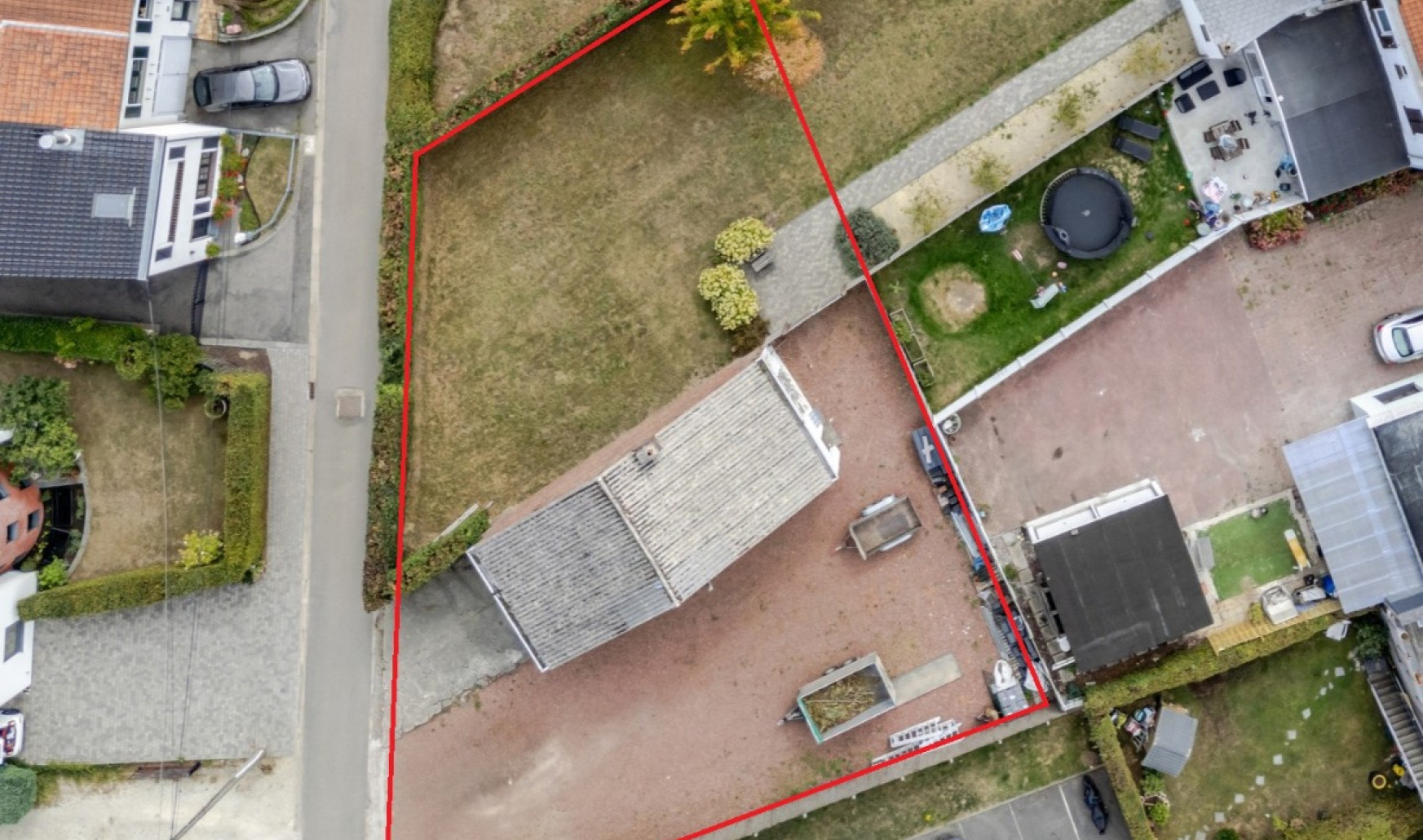
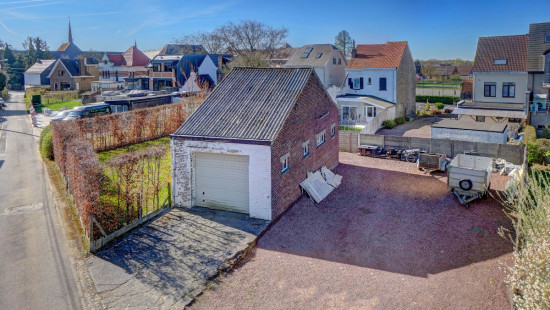
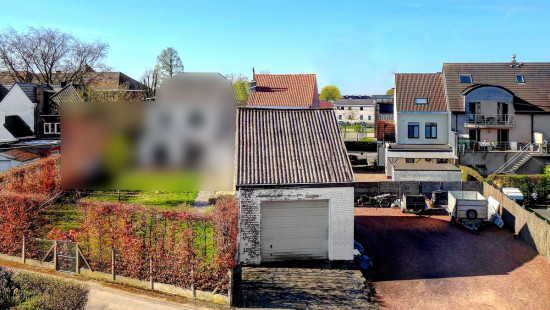
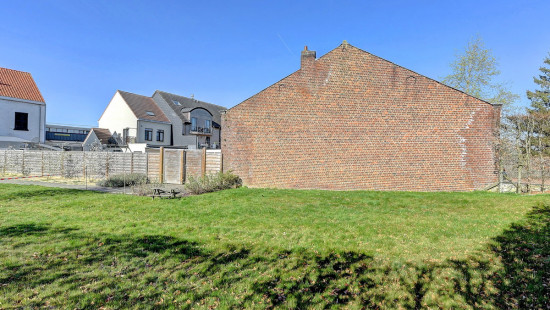
Show +3 photo(s)
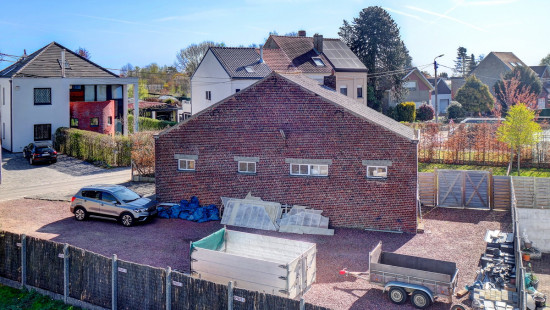
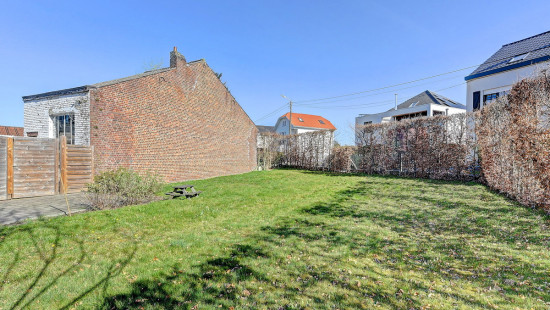
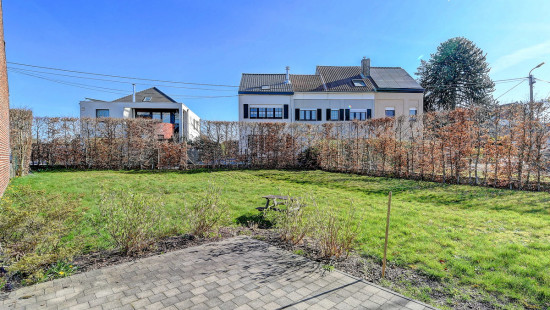
Land
Detached / open construction
673 m² ground sp.
Property code: 1410596
Description of the property
Specifications
Characteristics
General
Soil area (m²)
673.00m²
Width surface (m)
32.17m
Surface type
Brut
Building
Lift present
No
Technical and legal info
General
Protected heritage
No
Recorded inventory of immovable heritage
No
Energy & electricity
Energy label
-
Planning information
Urban Planning Permit
Permit issued
Urban Planning Obligation
No
In Inventory of Unexploited Business Premises
No
Subject of a Redesignation Plan
No
Subdivision Permit Issued
No
Pre-emptive Right to Spatial Planning
No
Urban destination
Woongebied met landelijk karakter
Flood Area
Property not located in a flood plain/area
P(arcel) Score
klasse A
G(building) Score
klasse A
Renovation Obligation
Niet van toepassing/Non-applicable
In water sensetive area
Niet van toepassing/Non-applicable
Close
