
House with 3 bedrooms in a quiet location in Overijse
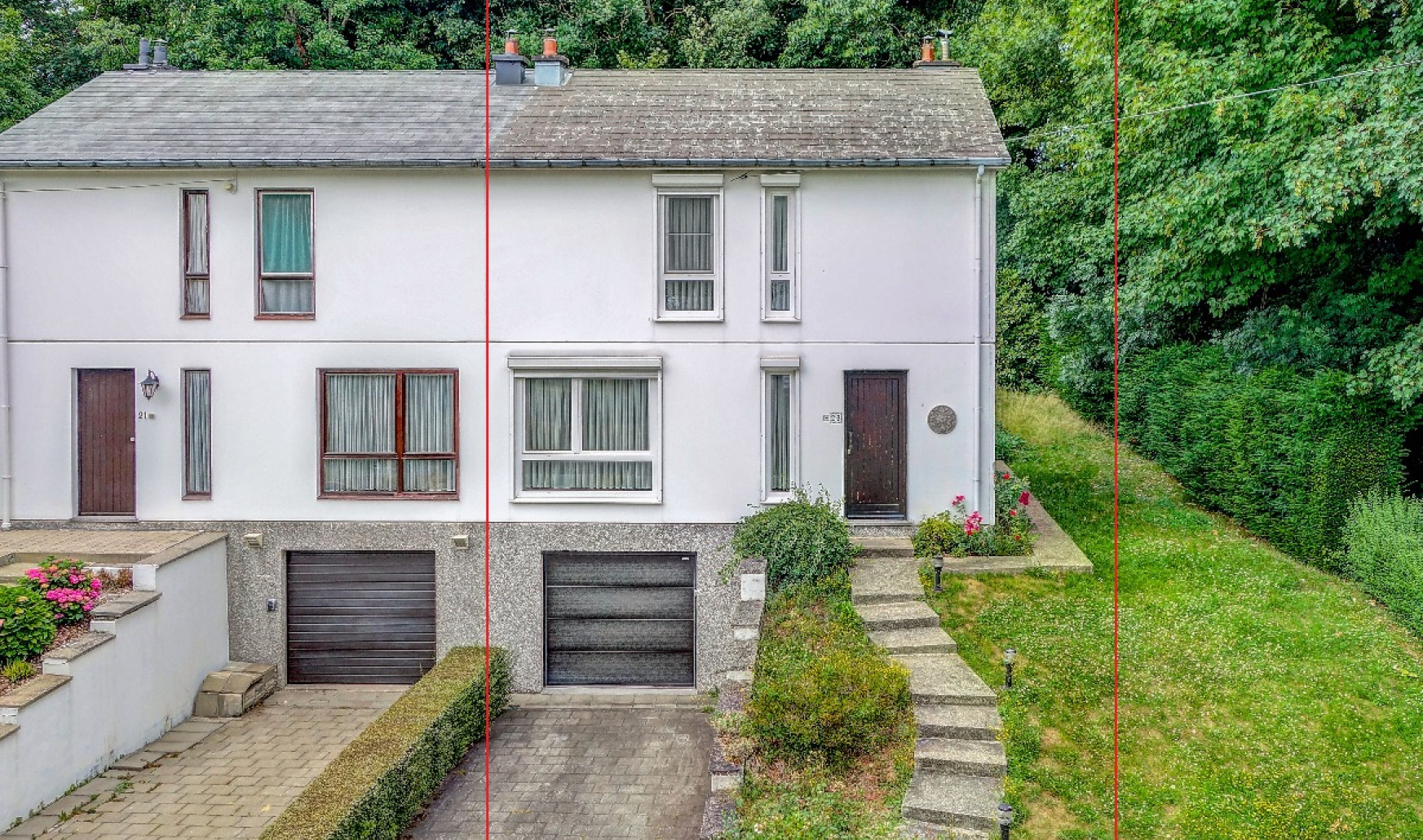
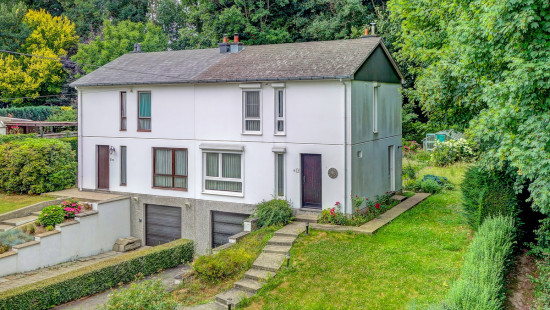
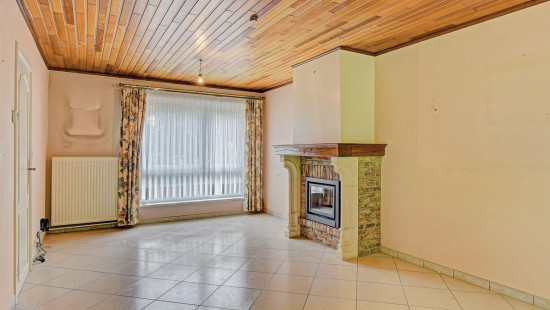
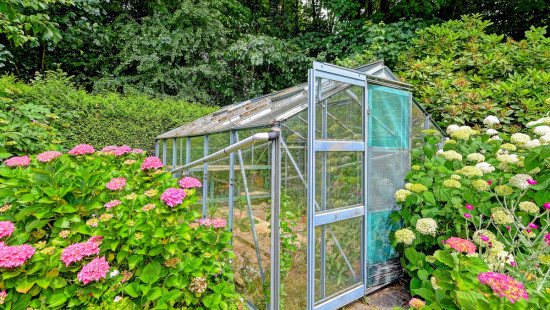
Show +12 photo(s)
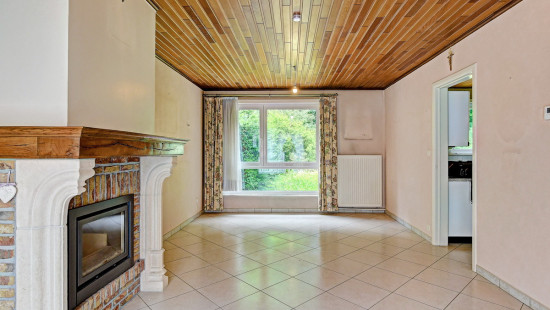
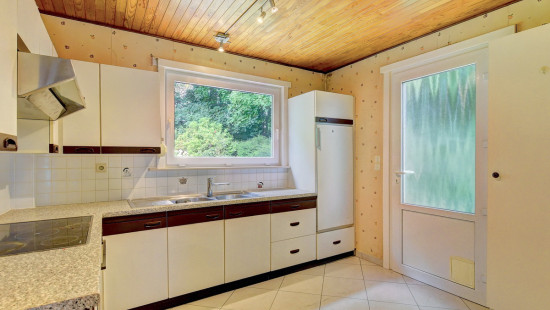
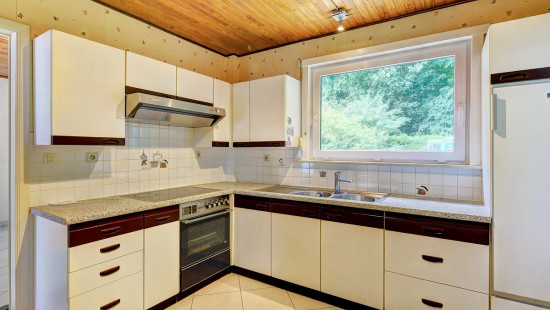
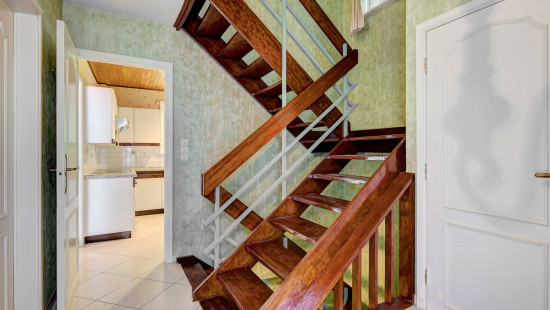
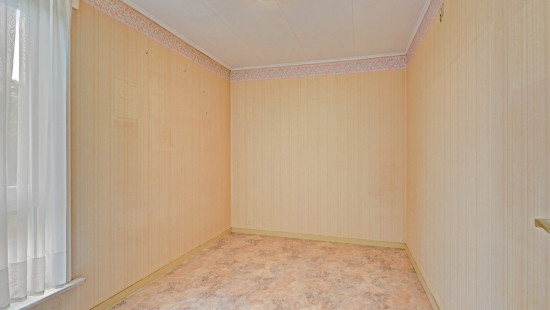
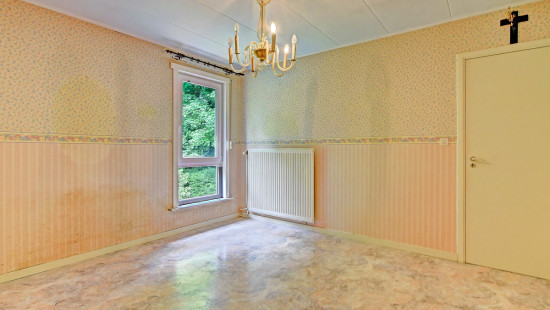
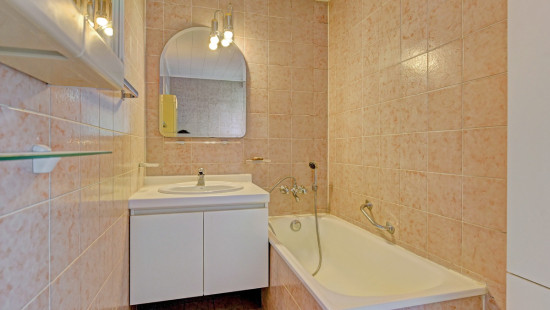
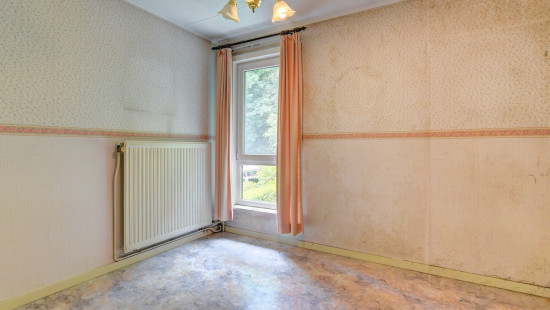
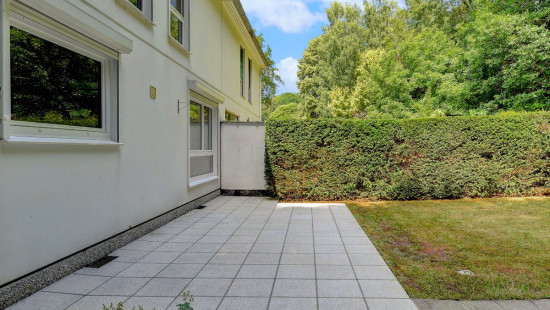
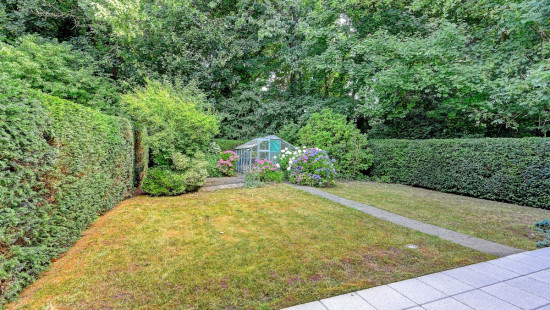
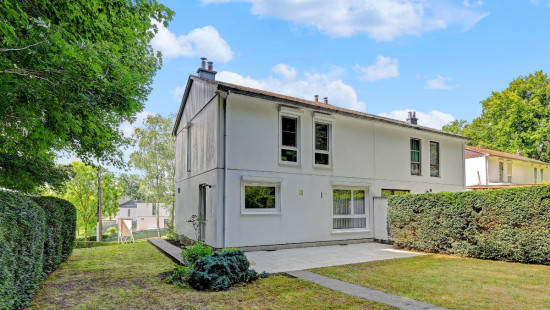
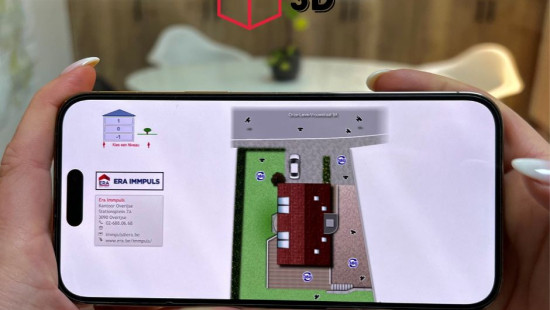
House
Semi-detached
3 bedrooms
1 bathroom(s)
169 m² habitable sp.
460 m² ground sp.
D
Property code: 1385103
Description of the property
Specifications
Characteristics
General
Habitable area (m²)
169.00m²
Soil area (m²)
460.00m²
Built area (m²)
53.00m²
Width surface (m)
12.90m
Surface type
Brut
Plot orientation
North-East
Orientation frontage
South-West
Surroundings
Wooded
Green surroundings
Near school
Close to public transport
Taxable income
€939,00
Heating
Heating type
Central heating
Heating elements
Radiators
Heating material
Gas
Miscellaneous
Joinery
PVC
Double glazing
Isolation
Detailed information on request
Warm water
Flow-through system on central heating
Building
Year built
van 1850 tot 1874
Lift present
No
Details
Entrance hall
Toilet
Living room, lounge
Kitchen
Night hall
Bedroom
Bedroom
Bedroom
Bathroom
Terrace
Garden
Garage
Basement
Basement
Technical and legal info
General
Protected heritage
No
Recorded inventory of immovable heritage
No
Energy & electricity
Electrical inspection
Inspection report - non-compliant
Utilities
Gas
Electricity
City water
Energy performance certificate
Yes
Energy label
D
Certificate number
20250625-0003633567-RES-1
Calculated specific energy consumption
303
Planning information
Urban Planning Permit
Permit issued
Urban Planning Obligation
Yes
In Inventory of Unexploited Business Premises
No
Subject of a Redesignation Plan
No
Subdivision Permit Issued
No
Pre-emptive Right to Spatial Planning
No
Urban destination
Woongebied met landelijk karakter
Flood Area
Property not located in a flood plain/area
P(arcel) Score
klasse A
G(building) Score
klasse A
Renovation Obligation
Niet van toepassing/Non-applicable
In water sensetive area
Niet van toepassing/Non-applicable
Close
