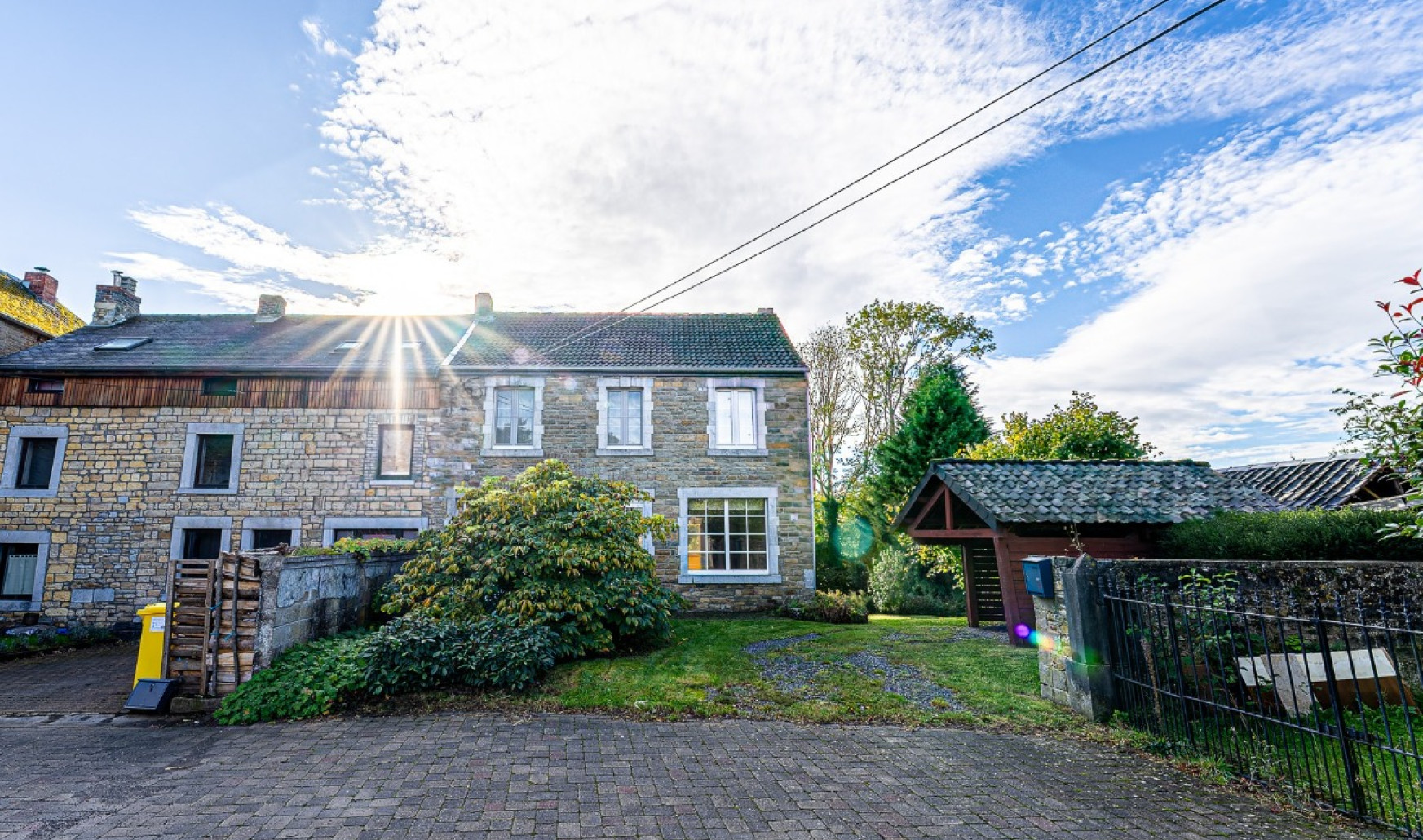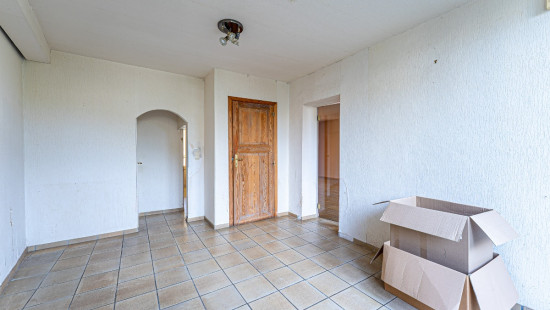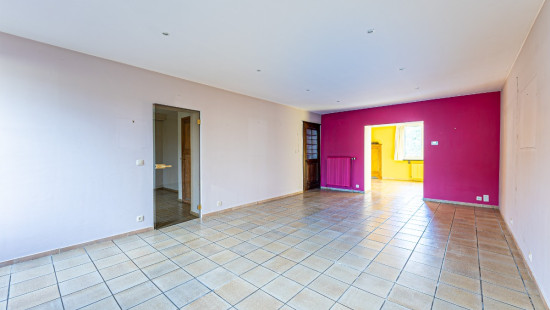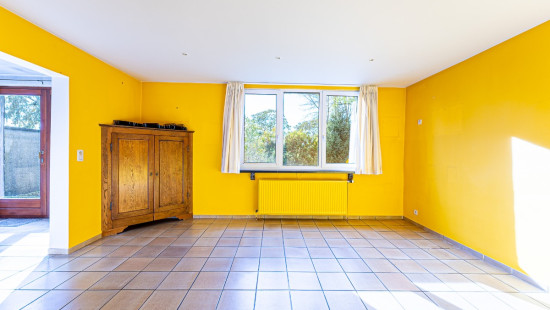
House
Semi-detached
5 bedrooms
1 bathroom(s)
204 m² habitable sp.
554 m² ground sp.
F
Property code: 1199891
Description of the property
Invest in real estate
This property is also suitable as an investment. Use our simulator to calculate your return on investment or contact us.
Specifications
Characteristics
General
Habitable area (m²)
204.00m²
Soil area (m²)
554.00m²
Built area (m²)
96.00m²
Width surface (m)
1930.00m
Surface type
Bruto
Orientation frontage
North-East
Surroundings
Commercial district
Rural
Close to public transport
Near railway station
Access roads
Taxable income
€545,00
Comfort guarantee
Basic
Heating
Heating type
Central heating
Heating elements
Radiators
Heating material
Fuel oil
Miscellaneous
Joinery
Wood
Double glazing
Isolation
Detailed information on request
Warm water
Undetermined
Building
Amount of floors
2
Lift present
No
Details
Entrance hall
Living room, lounge
Dining room
Kitchen
Bathroom
Toilet
Storage
Multi-purpose room
Stairwell
Night hall
Night hall
Bedroom
Bedroom
Bedroom
Stairwell
Bedroom
Bedroom
Basement
Basement
Basement
Multi-purpose room
Garden
Terrace
Technical and legal info
General
Protected heritage
No
Recorded inventory of immovable heritage
No
Energy & electricity
Utilities
Septic tank
Cable distribution
Telephone
Internet
Energy label
-
E-level
F
Certificate number
202203180119427
Calculated specific energy consumption
470
Calculated total energy consumption
94704
Planning information
Urban Planning Permit
No permit issued
Urban Planning Obligation
No
In Inventory of Unexploited Business Premises
No
Subject of a Redesignation Plan
No
Subdivision Permit Issued
No
Pre-emptive Right to Spatial Planning
No
Flood Area
Property not located in a flood plain/area
Renovation Obligation
Niet van toepassing/Non-applicable
Close
Interested?



