
Investment property for sale in Auderghem
Sold
Play video
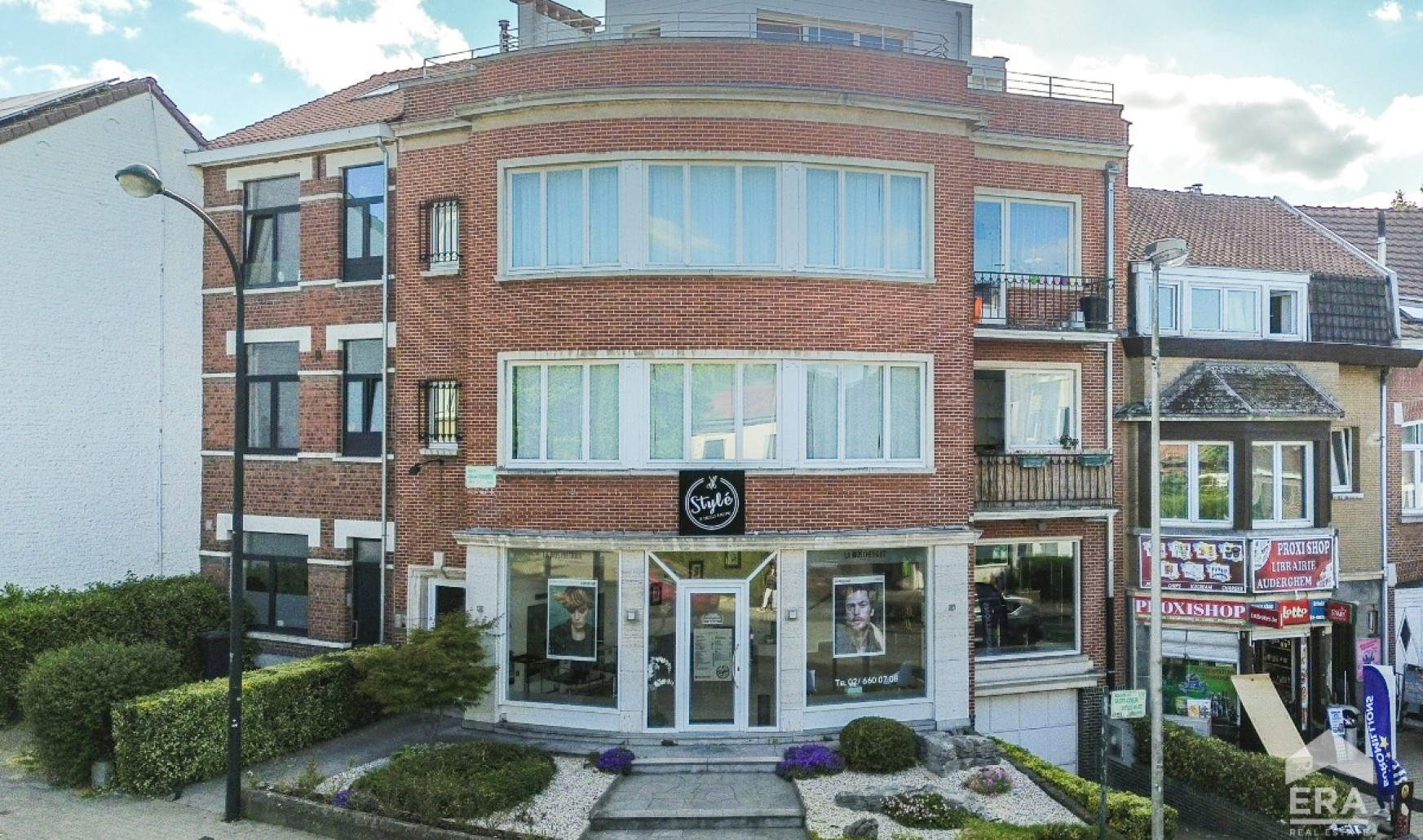
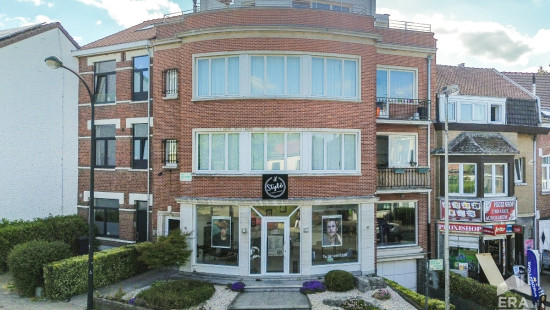
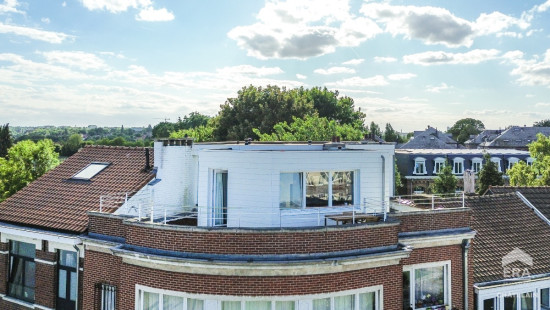
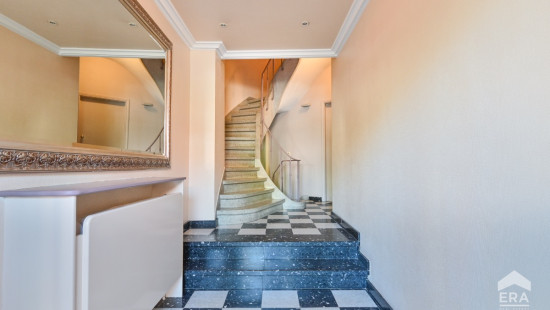
Show +24 photo(s)
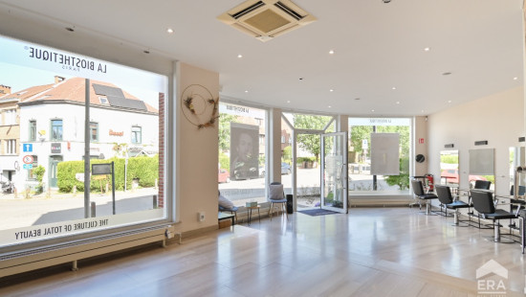
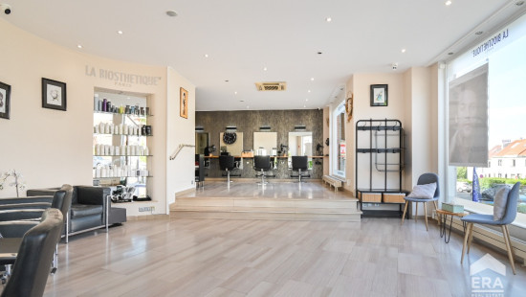
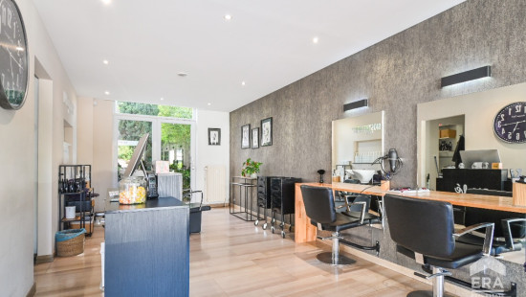
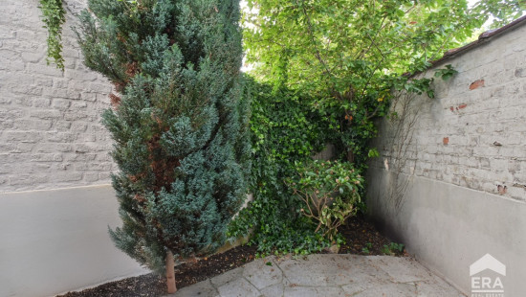
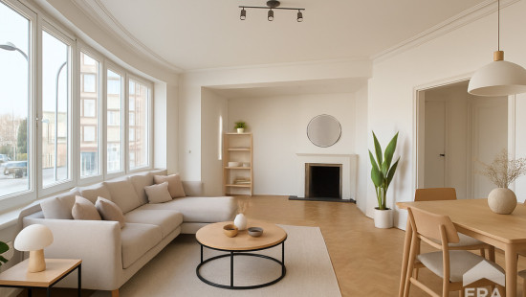
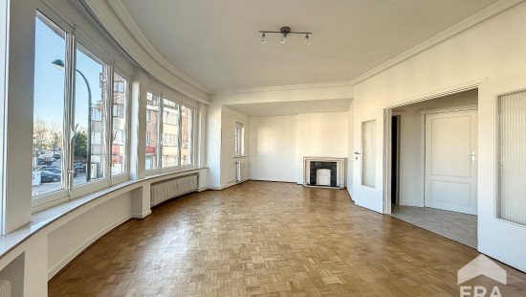
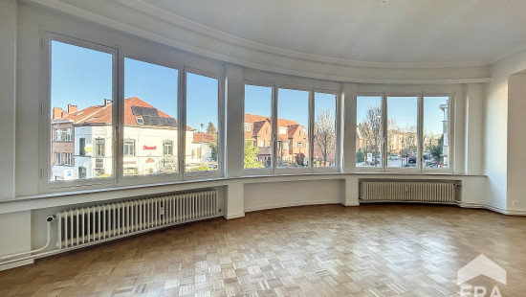
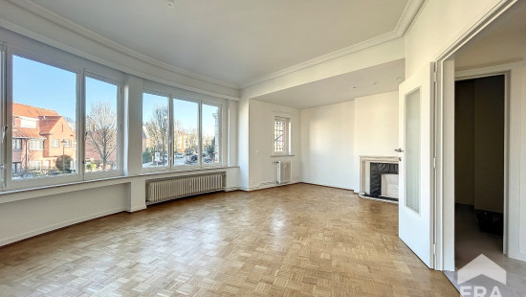
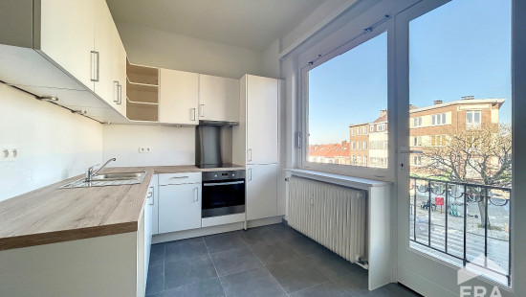
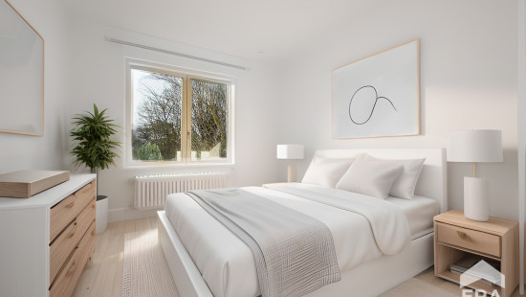
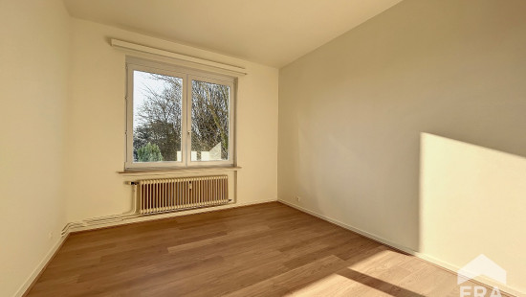
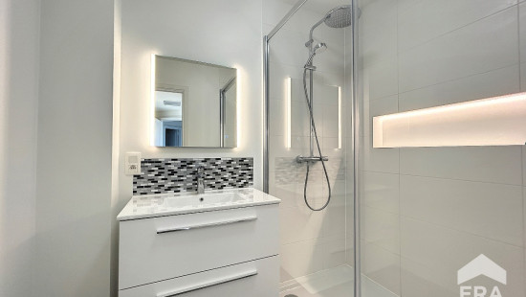
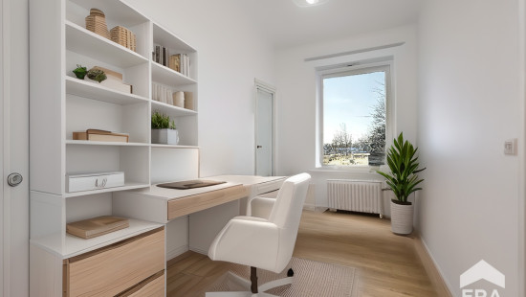
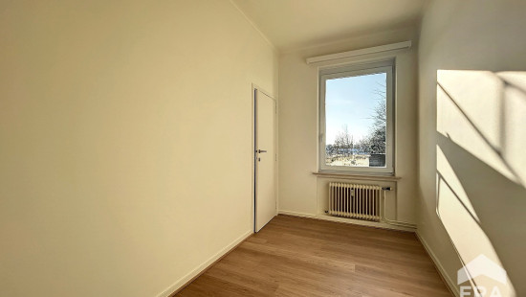
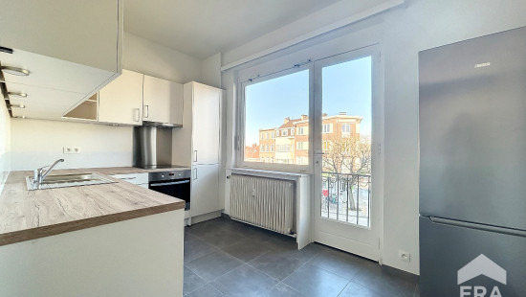
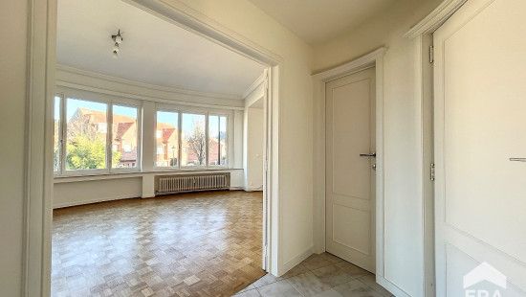
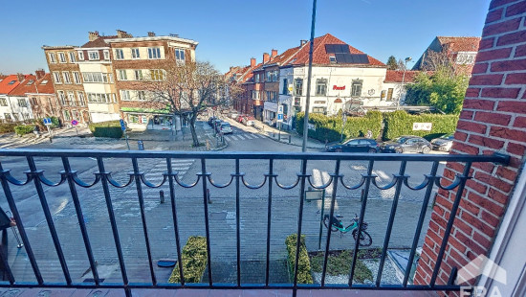
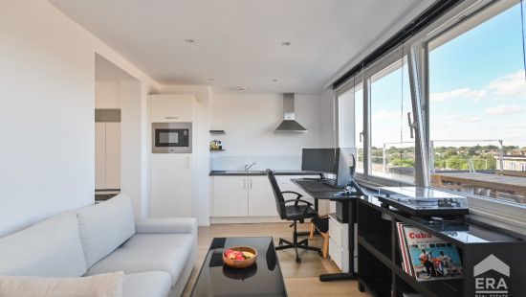
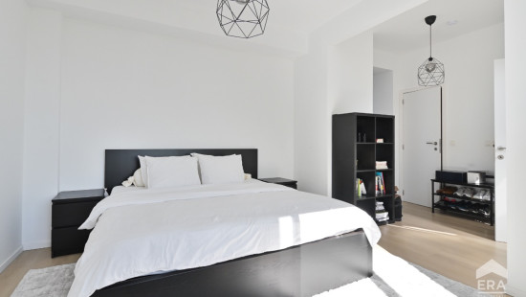
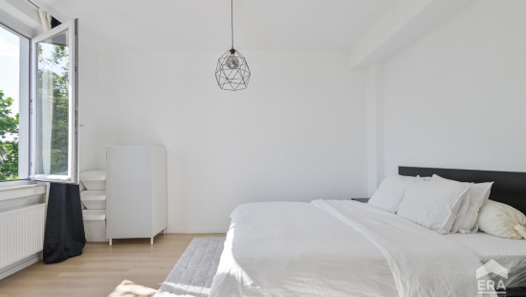
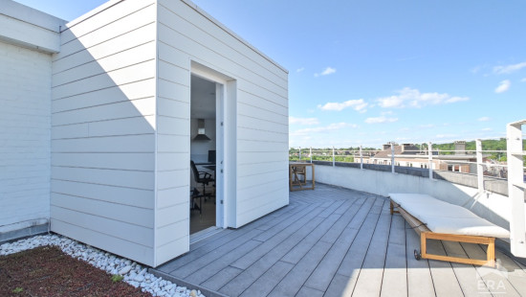
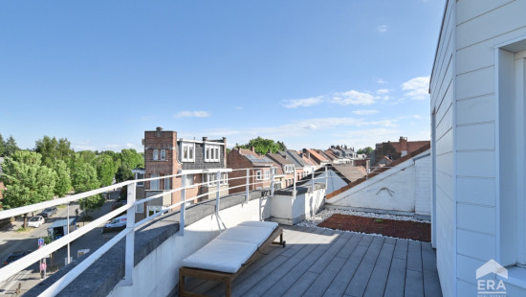
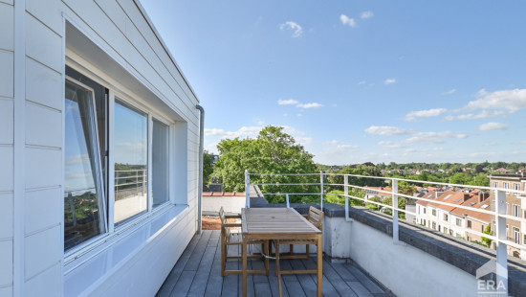
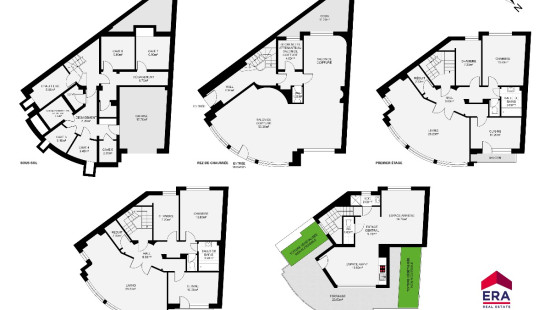
Revenue-generating property
Semi-detached
5 bedrooms (6 possible)
3 bathroom(s)
337 m² habitable sp.
200 m² ground sp.
Property code: 1373317
Description of the property
Specifications
Characteristics
General
Habitable area (m²)
337.00m²
Soil area (m²)
200.00m²
Surface type
Brut
Surroundings
Nightlife area
Green surroundings
Residential
Near school
Close to public transport
Near park
Forest/Park
Taxable income
€3757,00
Heating
Heating type
Central heating
Heating elements
Radiators
Heating material
Gas
Miscellaneous
Joinery
PVC
Wood
Double glazing
Isolation
Roof
Mouldings
Warm water
Gas boiler
Building
Year built
1959
Amount of floors
3
Miscellaneous
Construction method: Concrete construction
Lift present
No
Details
Bedroom
Bedroom
Bedroom
Bedroom
Bathroom
Bathroom
Bathroom
Garage
Courtyard
Basement
Commercial premises
Flat, apartment
Flat, apartment
Flat, apartment
Entrance hall
Bedroom
Technical and legal info
General
Protected heritage
No
Recorded inventory of immovable heritage
No
Energy & electricity
Electrical inspection
Inspection report pending
Utilities
Sewer system connection
Cable distribution
City water
Energy performance certificate
Requested
Energy label
D
Certificate number
202302060000633380012
Calculated specific energy consumption
179
CO2 emission
36.00
Calculated total energy consumption
18.913
Planning information
Urban Planning Obligation
No
In Inventory of Unexploited Business Premises
No
Subject of a Redesignation Plan
No
Subdivision Permit Issued
No
Pre-emptive Right to Spatial Planning
No
Renovation Obligation
Niet van toepassing/Non-applicable
In water sensetive area
Niet van toepassing/Non-applicable
Close
