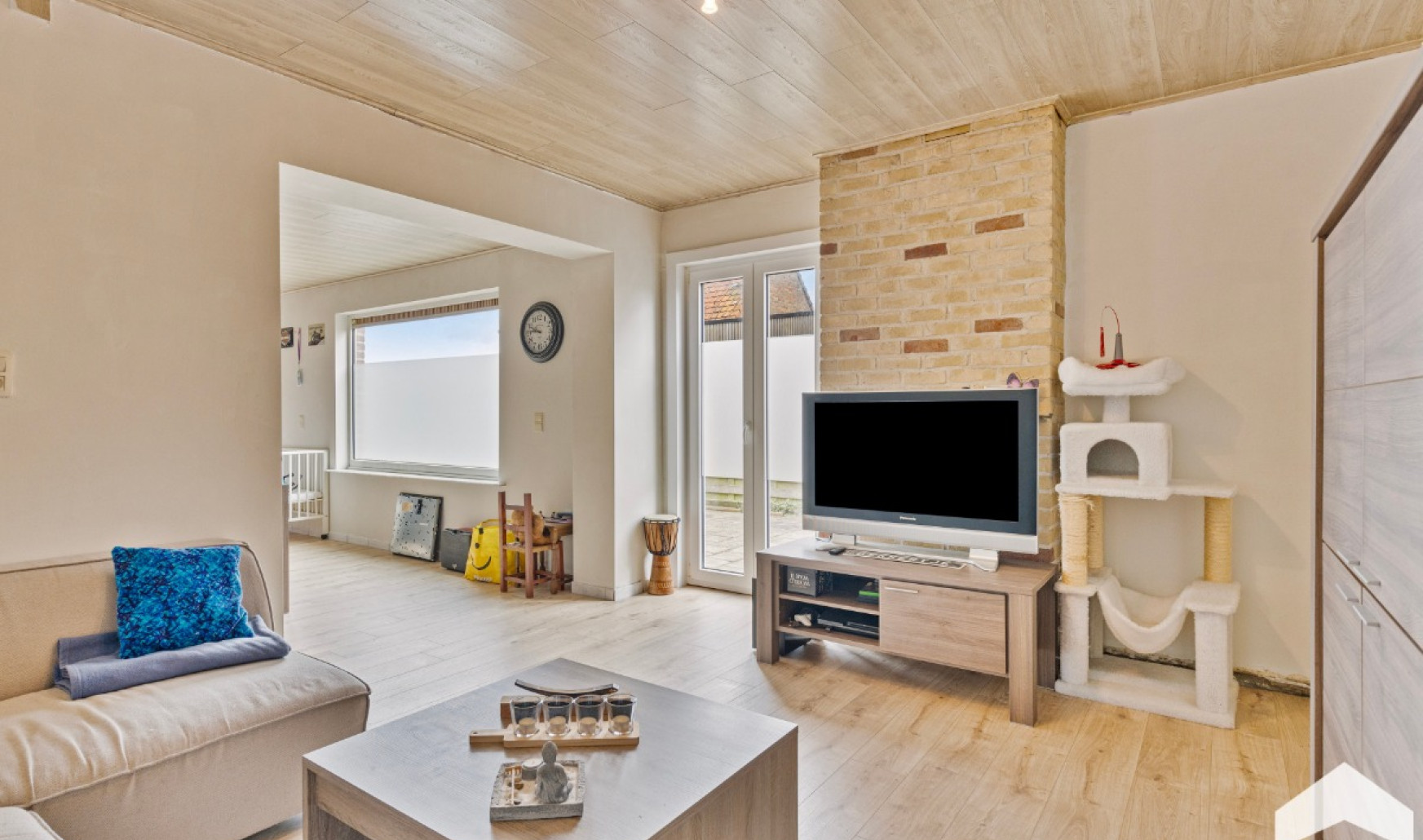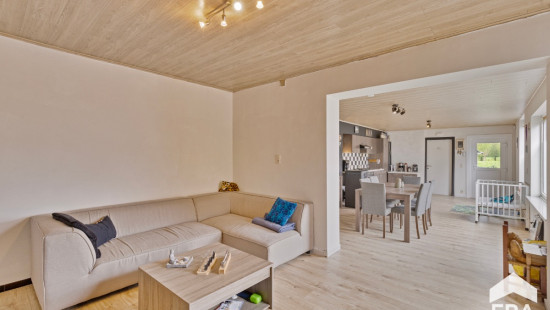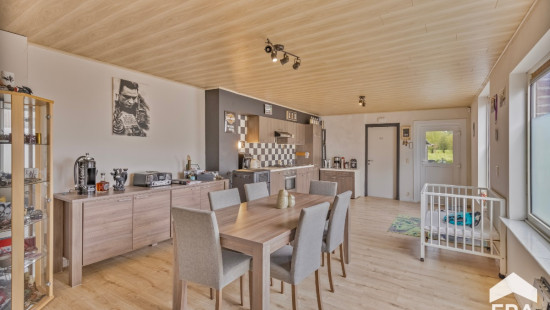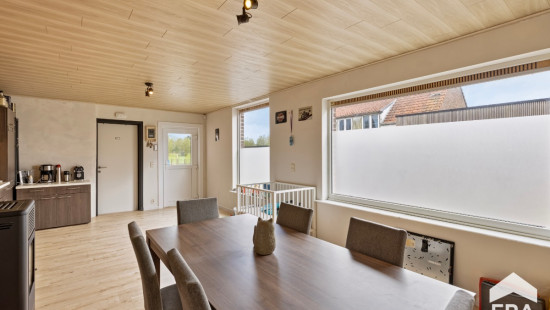
Charming HOB with rural views in Westkerke
Viewed 28 times in the last 7 days
In option - price on demand
House
Semi-detached
3 bedrooms
1 bathroom(s)
141 m² habitable sp.
428 m² ground sp.
D
Property code: 1256201
Description of the property
Specifications
Characteristics
General
Habitable area (m²)
141.00m²
Soil area (m²)
428.00m²
Surface type
Bruto
Surroundings
Rural
Close to public transport
Unobstructed view
Access roads
Taxable income
€425,00
Heating
Heating type
Individual heating
Heating elements
Pelletkachel
Heating material
Gas
Pellets
Miscellaneous
Joinery
PVC
Double glazing
Super-insulating high-efficiency glass
Isolation
Detailed information on request
Warm water
High-efficiency boiler
Building
Year built
1956
Lift present
No
Details
Entrance hall
Bedroom
Living room, lounge
Dining room
Kitchen
Bathroom
Night hall
Bedroom
Bedroom
Terrace
Garden
Garden shed
Technical and legal info
General
Protected heritage
No
Recorded inventory of immovable heritage
No
Energy & electricity
Electrical inspection
Inspection report - compliant
Utilities
Gas
Electricity
City water
Energy label
D
Calculated specific energy consumption
400
Planning information
Urban Planning Permit
Permit issued
Urban Planning Obligation
No
In Inventory of Unexploited Business Premises
No
Subject of a Redesignation Plan
No
Subdivision Permit Issued
No
Pre-emptive Right to Spatial Planning
No
Urban destination
Woongebied met landelijk karakter
Flood Area
Property not located in a flood plain/area
P(arcel) Score
klasse B
G(building) Score
klasse A
Renovation Obligation
Niet van toepassing/Non-applicable
Close
In option



