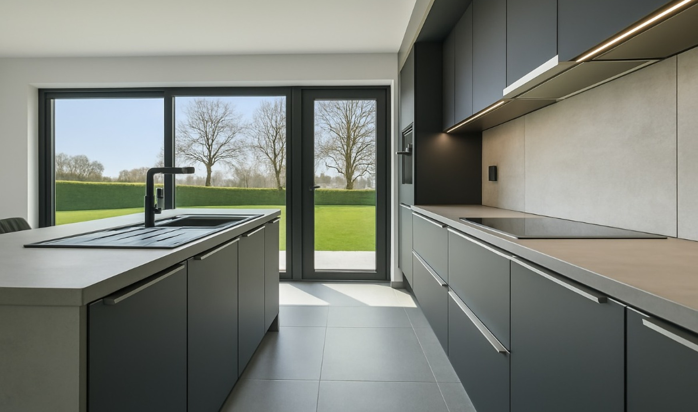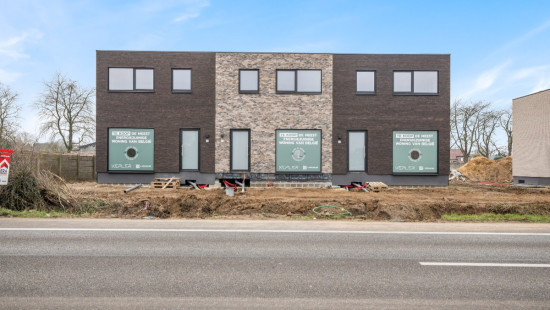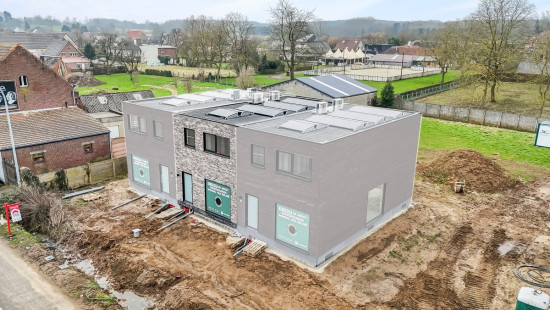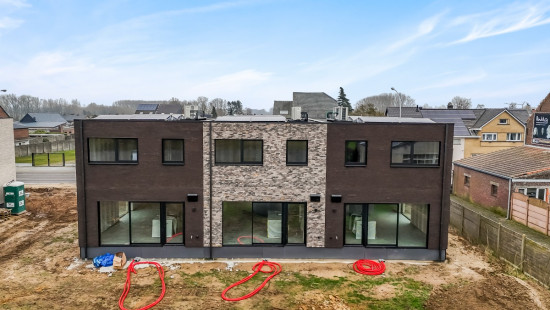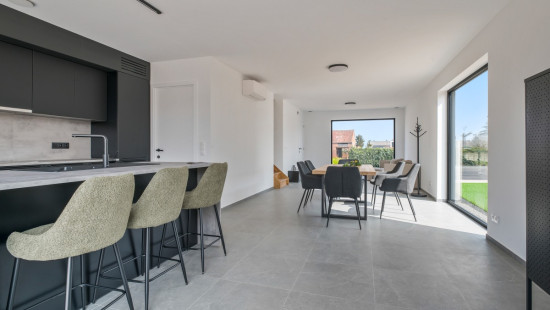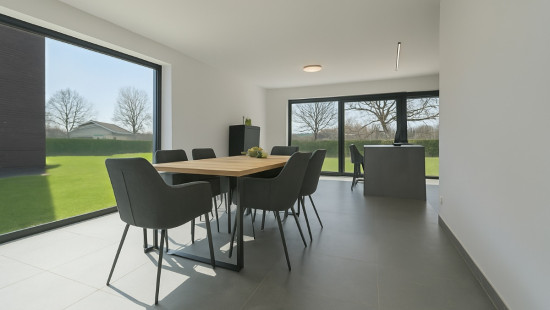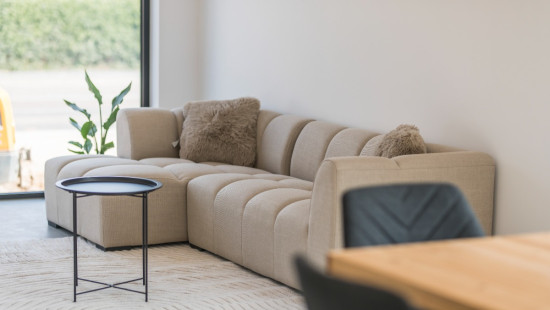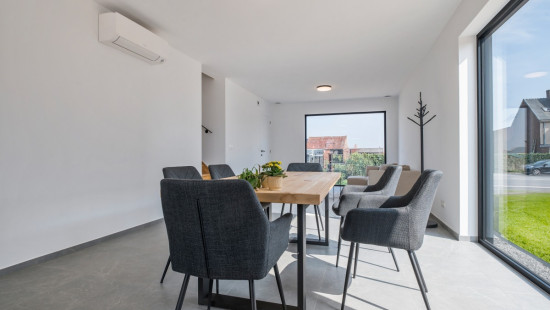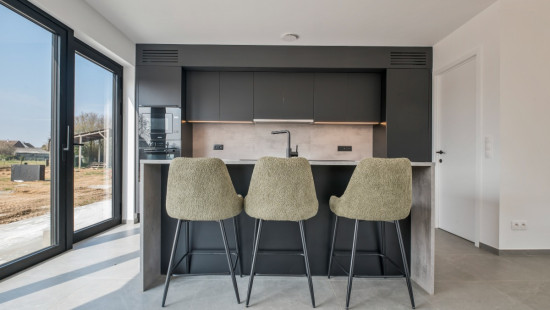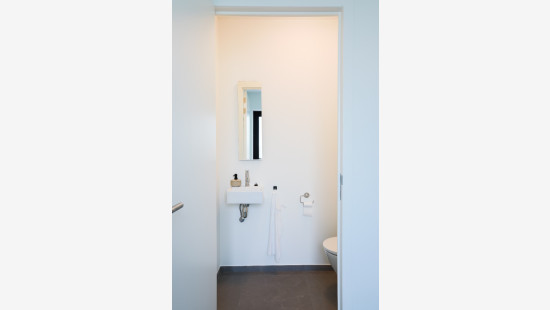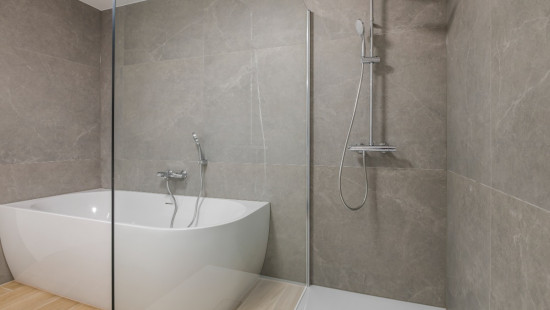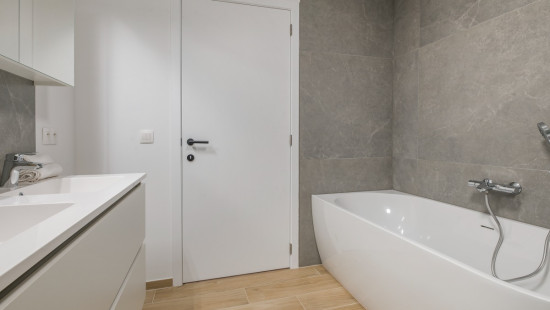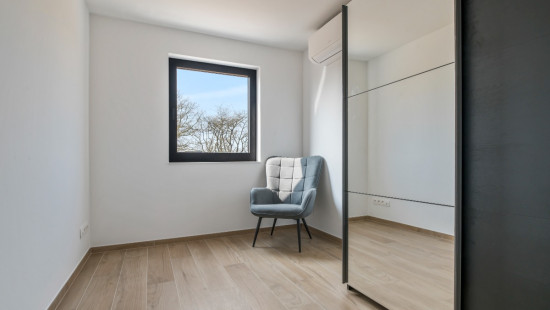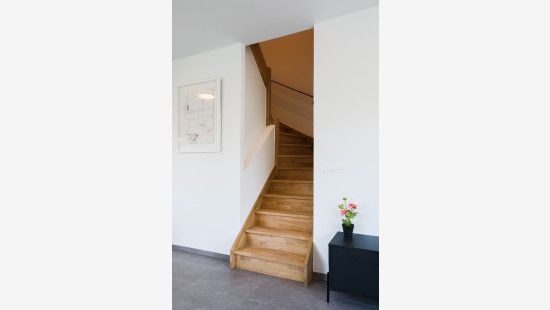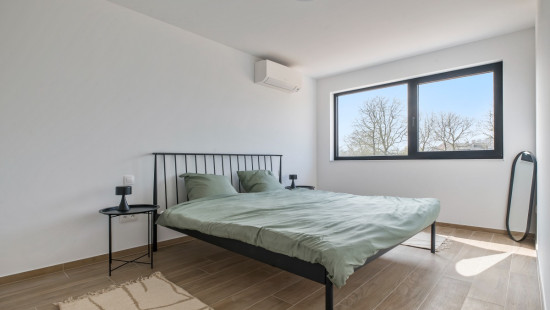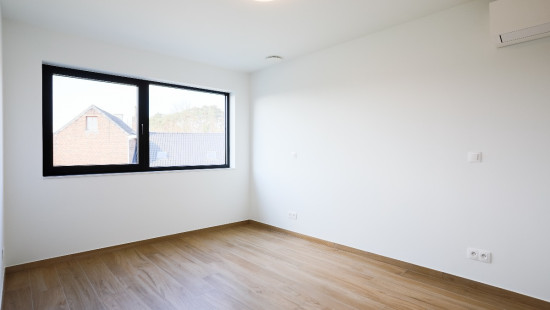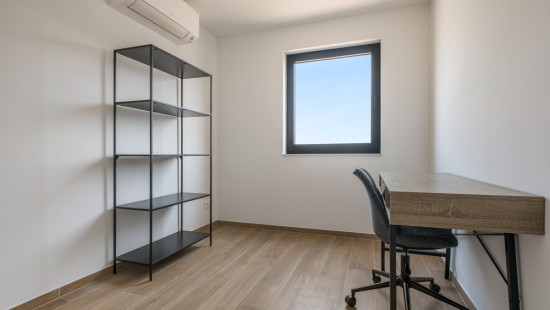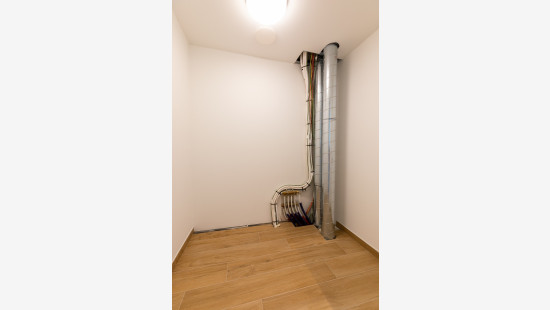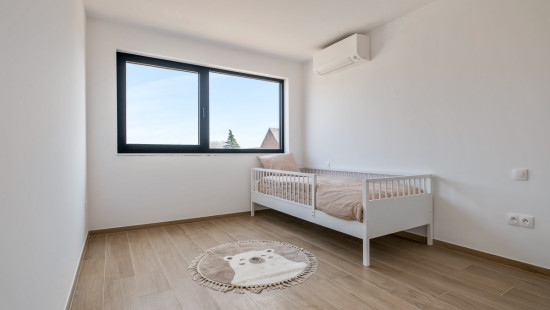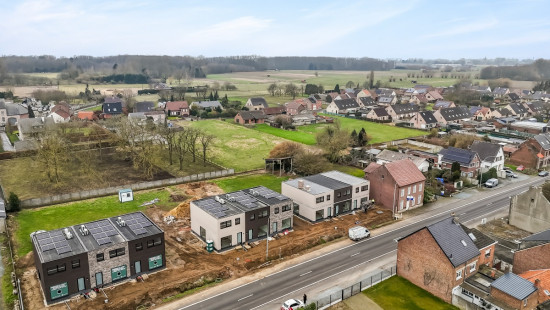
House
Semi-detached
3 bedrooms
1 bathroom(s)
144 m² habitable sp.
310 m² ground sp.
Property code: 1360248
Description of the property
Specifications
Characteristics
General
Habitable area (m²)
144.00m²
Soil area (m²)
310.00m²
Surface type
Brut
Plot orientation
South-West
Orientation frontage
North-East
Surroundings
Residential
Rural
Heating
Heating type
Central heating
Heating elements
Convectors
Photovoltaic panel
Heating material
Heat pump (air)
Miscellaneous
Joinery
Aluminium
Isolation
See specifications
Warm water
Heat pump
Building
Year built
2024
Floor
0
Lift present
No
Solar panels
Solar panels
Solar panels present - Included in the price
Details
Bathroom
Storage
Storage
Kitchen
Bedroom
Bedroom
Bedroom
Terrace
Toilet
Toilet
Garden
Living room, lounge
Technical and legal info
General
Protected heritage
No
Recorded inventory of immovable heritage
No
Energy & electricity
Electrical inspection
Inspection report - compliant
Utilities
Septic tank
Rainwater well
Photovoltaic panels
3-phase
Separate sewage system
Energy label
-
Planning information
Urban Planning Permit
Permit issued
Urban Planning Obligation
No
In Inventory of Unexploited Business Premises
No
Subject of a Redesignation Plan
No
Subdivision Permit Issued
No
Pre-emptive Right to Spatial Planning
No
Urban destination
Residential area
Renovation Obligation
Niet van toepassing/Non-applicable
In water sensetive area
Niet van toepassing/Non-applicable
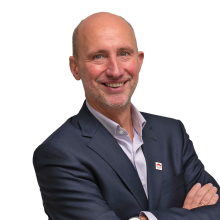
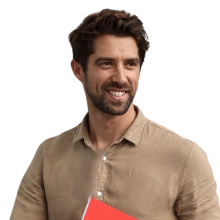
Close


| Object number | Type | Subtype | Floor | Habitable surface | Amount of bedrooms | Terrace surface | E-level | Price (excl. costs) | More info |
|---|---|---|---|---|---|---|---|---|---|
| A | House | - | 0 | 144.00 m² | 3 | 20.00 m² | <15 | € 386 500 | View property |
| B | House | - | 0 | 144.00 m² | 3 | 20.00 m² | <15 | Sold | |
| C | House | - | 0 | 144.00 m² | 3 | 20.00 m² | <15 | Sold | - |
