
Exclusive villa for sale in beautiful location in Nokere
Sold
Play video
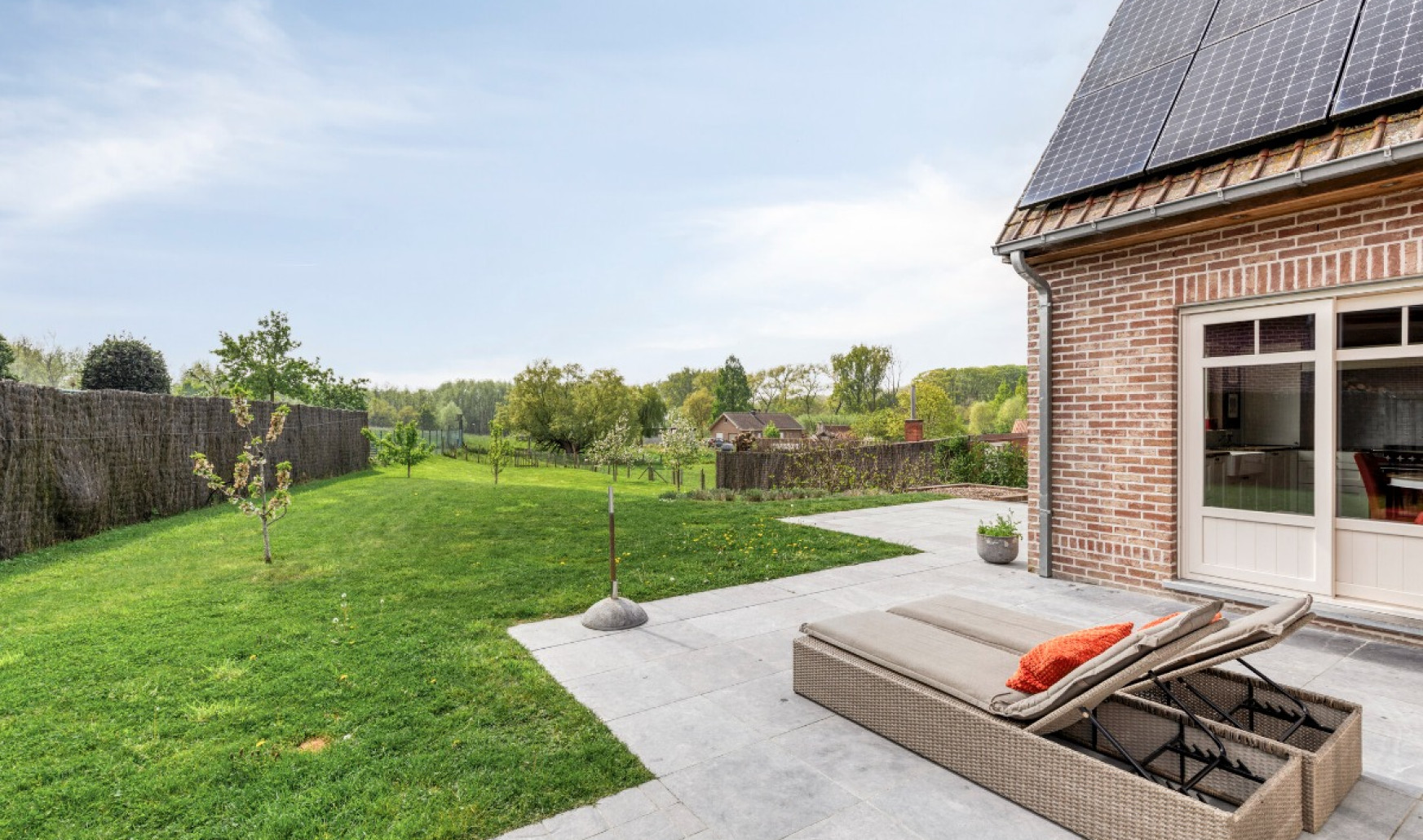
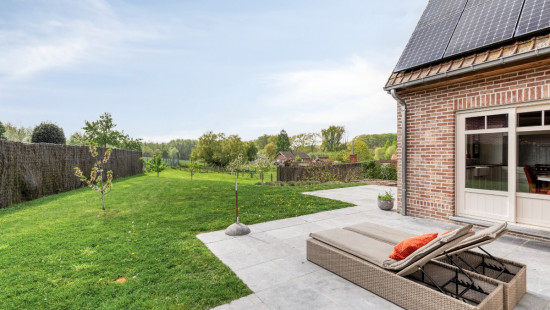
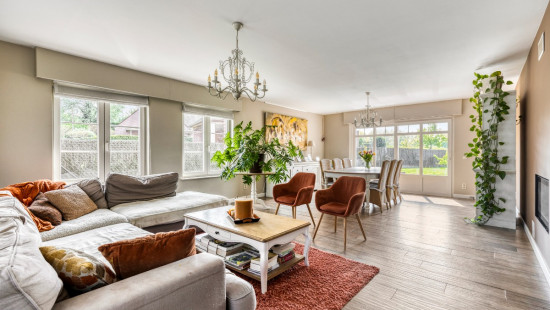
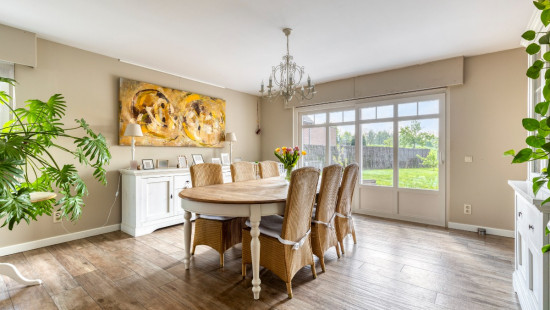
Show +17 photo(s)
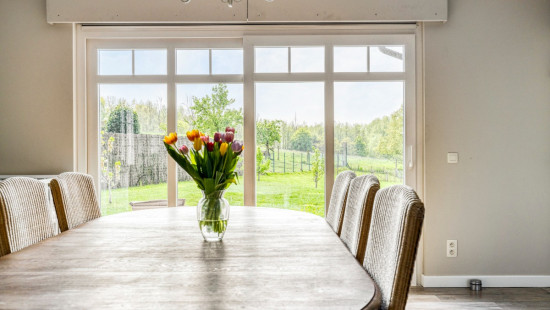
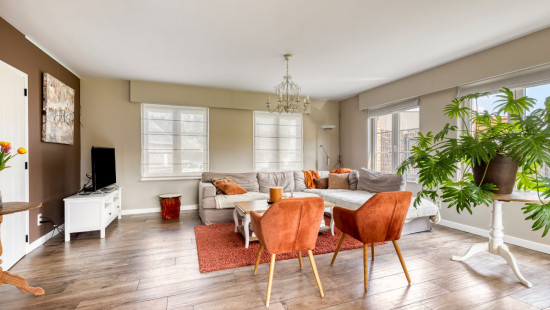
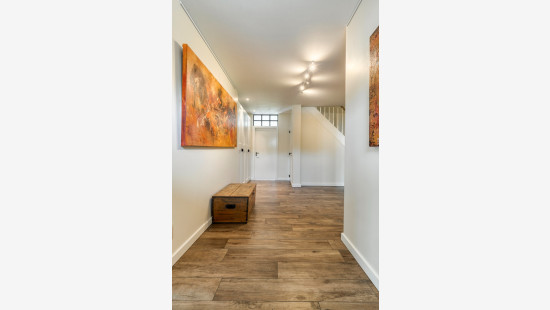
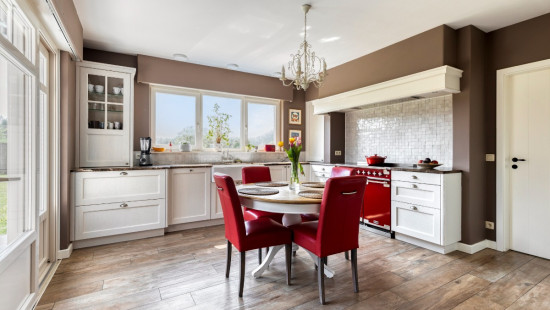
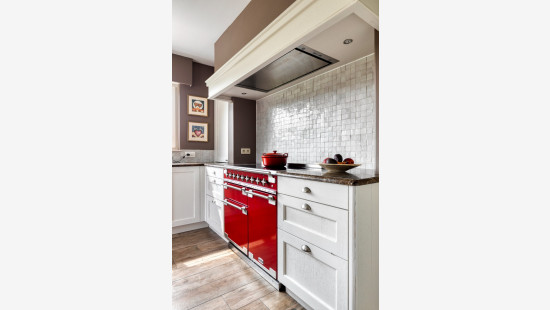
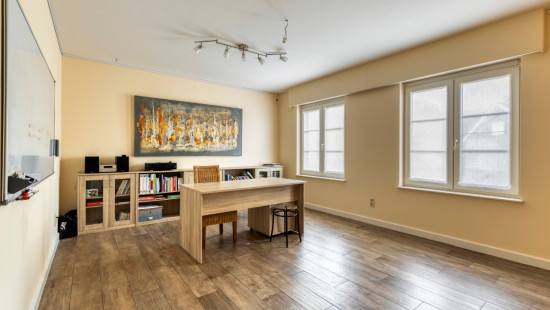
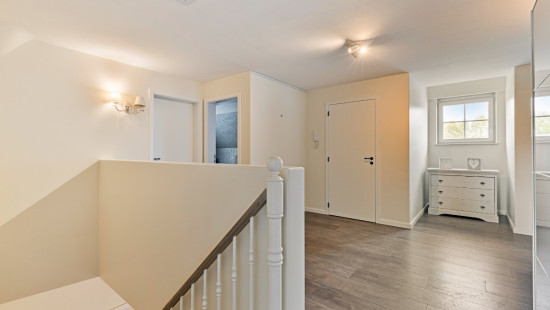
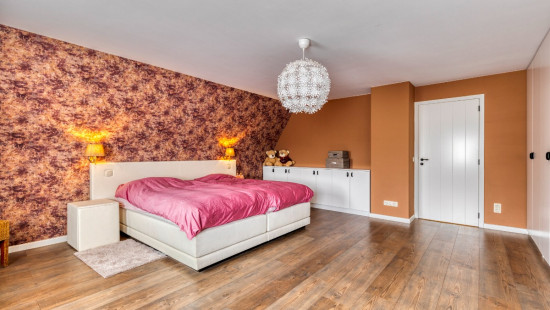
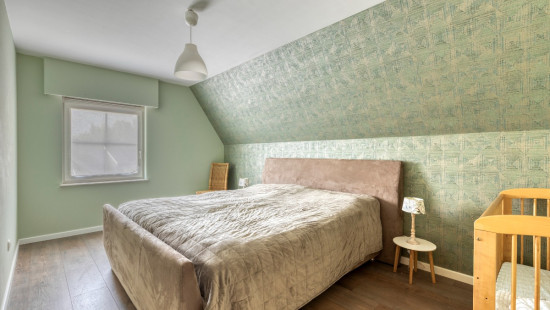
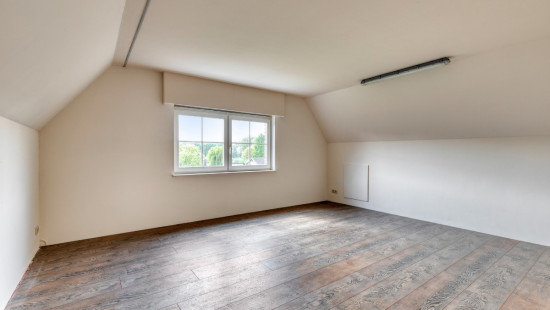
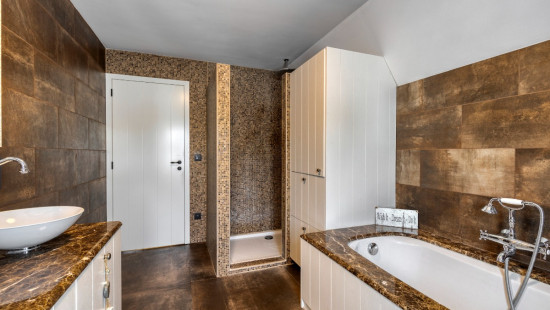
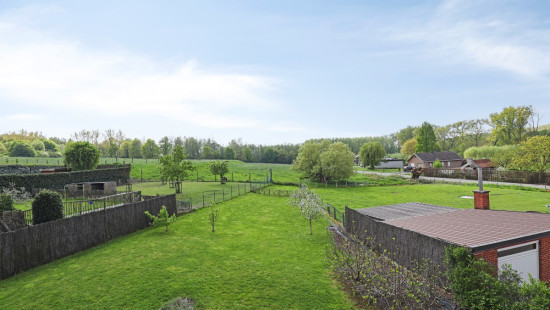
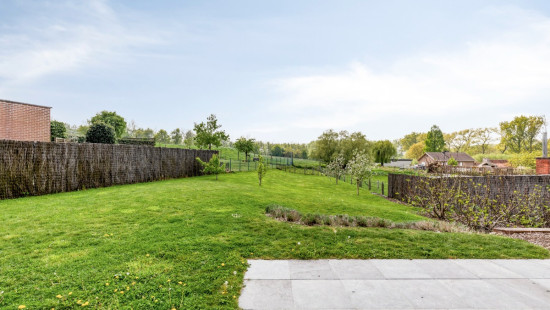
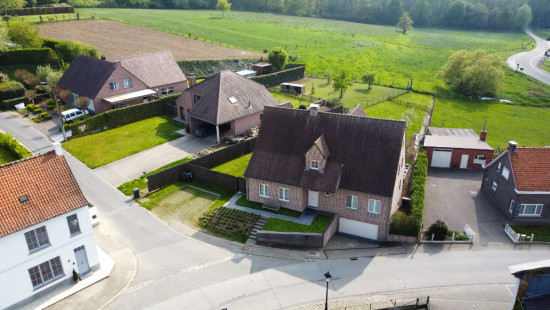
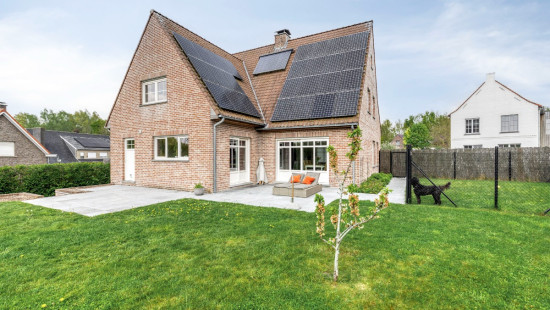
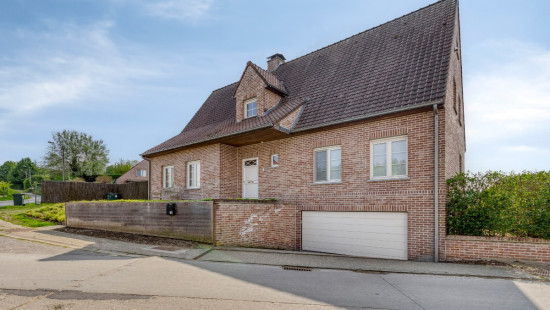
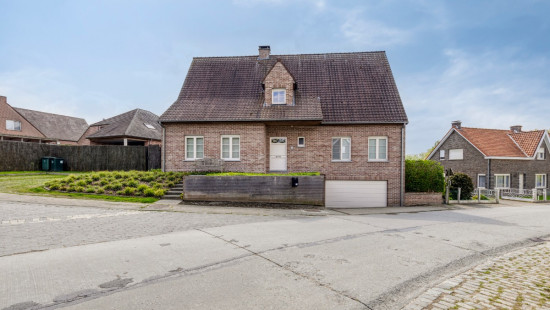
House
Detached / open construction
4 bedrooms
2 bathroom(s)
286 m² habitable sp.
1,255 m² ground sp.
A
Property code: 1393988
Description of the property
Specifications
Characteristics
General
Surface habitable
286.00m²
Superficie du terrain
1255.00m²
Surface bâtie
160.00m²
Largeur du terrain
21.50m
Type de superficie
Brut
Orientation terrain
SW
Environnement
Town centre
Residential
Rural
Unobstructed view
Revenu cadastral net
€1177,00
Heating
Type
Central heating
Radiateurs
Built-in fireplace
Underfloor heating
Combustible chauffage
Wood
Heat pump (air)
Miscellaneous
Menuiserie
PVC
Super-insulating high-efficiency glass
Isolation
Glazing
Façade insulation
Cavity wall
Roof insulation
Eau chaude
Solar boiler
Boiler on central heating
Building
Année de construction
2009
Nombre d'étages
4
Divers
Roller shutters
Ascenseur disponible
No
Solar panels
Panneaux solaires
Solar panels present - Included in the price
Details
Entrance hall
Living room, lounge
Kitchen
Storage
Bathroom
Bedroom
Night hall
Bedroom
Bedroom
Bedroom
Bathroom
Attic
Basement
Toilet
Toilet
Terrace
Garden
Parking space
Parking space
Technical and legal info
General
Patrimoine classé
No
Repris dans l’inventaire du patrimoine
No
Energy & electricity
Inspection électrique
Inspection report - compliant
Raccordements
Electricity
Certificat PEB
Yes
Classe énergétique
A
Numéro de certificat
20241002-0003395593-RES-1
Consommation spécifique d'énergie calculée
26
Planning information
Permis d'urbanisme
Permit issued
obligation d'urbanisme
No
Dans l'inventaire des locaux inexploités
No
Objet du plan de alignement
No
Autorisation de lotissement
No
Droit de préemption
No
Destination urbaine
Residential area
Zone inondable
Property not located in a flood plain/area
Score P(arcel)
klasse C
Score G (bâtiment)
klasse C
Obligation de rénovation
Niet van toepassing/Non-applicable
En zone sensible à l'eau
Niet van toepassing/Non-applicable
Close
