
House for sale at Ninove
€ 245 000
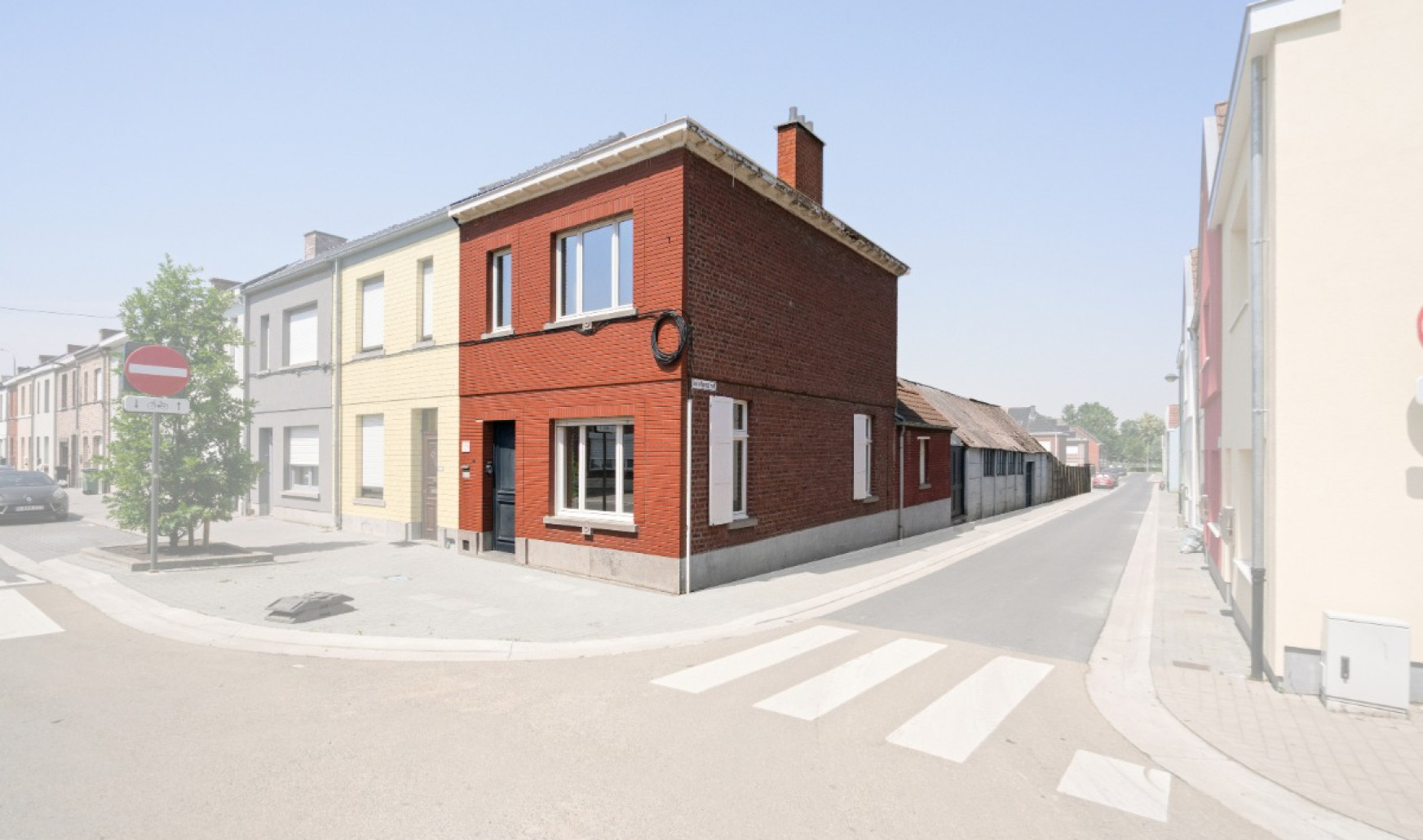
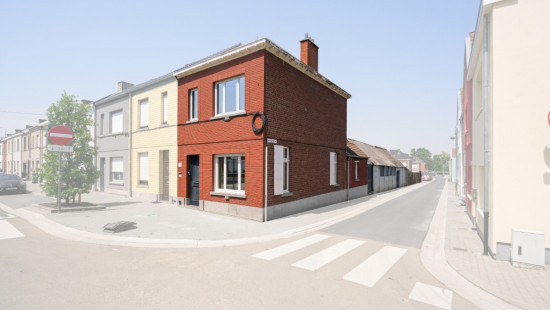
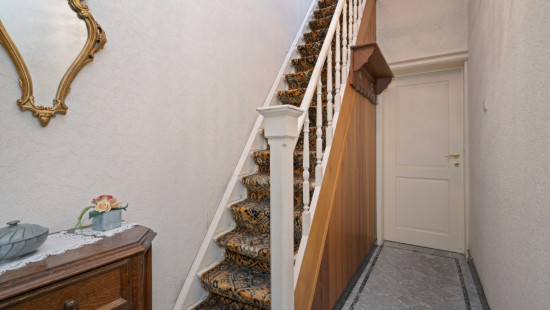
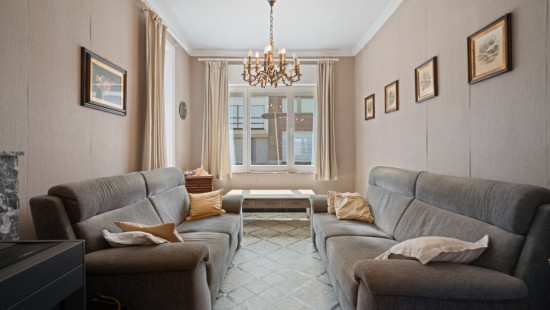
Show +10 photo(s)
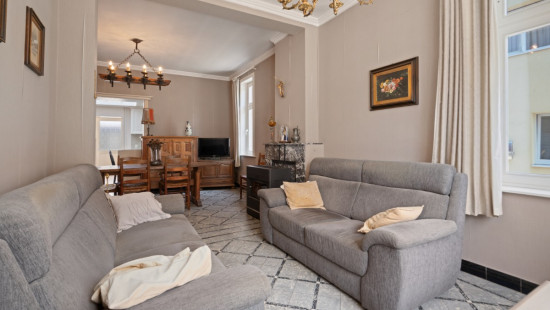
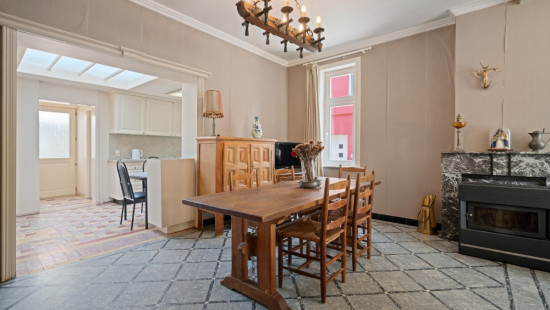
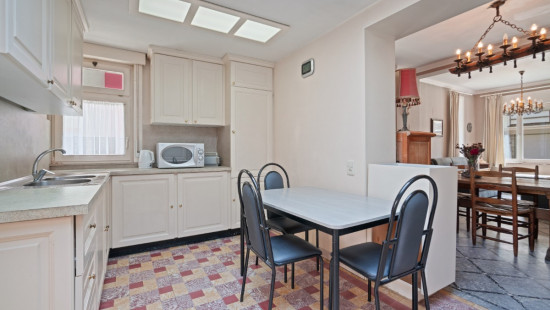
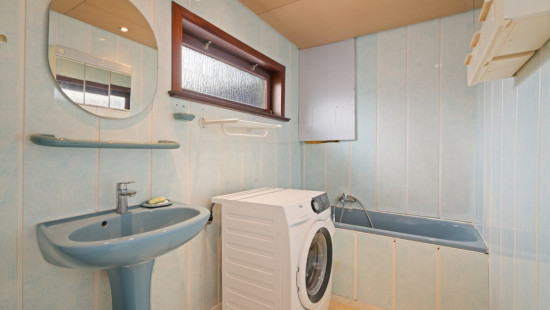
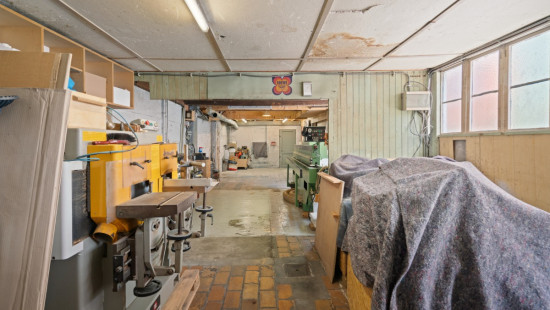
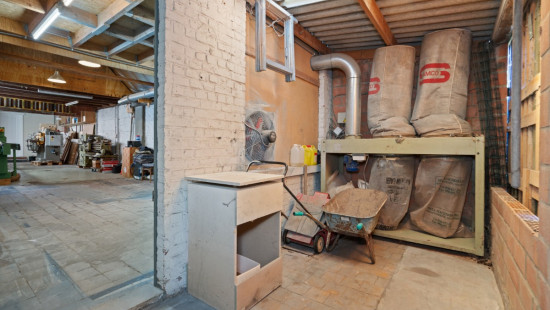
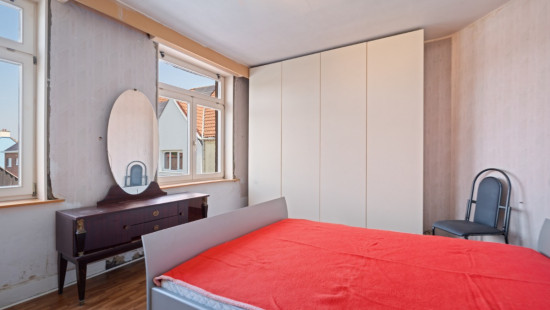
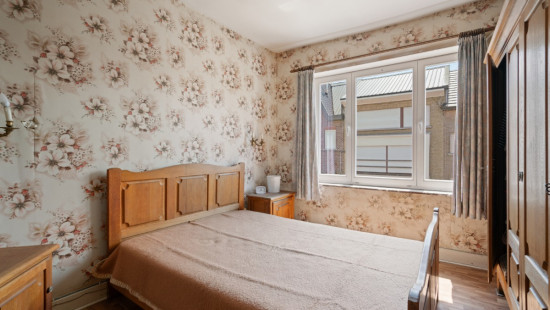
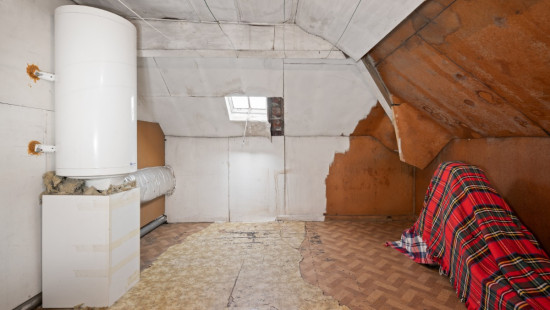
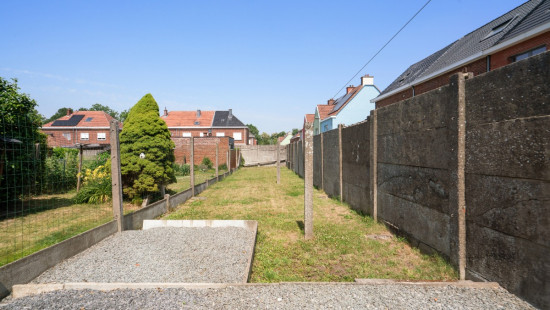
House
2 facades / enclosed building
2 bedrooms (3 possible)
1 bathroom(s)
397 m² habitable sp.
315 m² ground sp.
F
Property code: 1388061
Description of the property
Specifications
Characteristics
General
Habitable area (m²)
397.00m²
Soil area (m²)
315.00m²
Built area (m²)
120.00m²
Surface type
Brut
Surroundings
City outskirts
Town centre
Park
Close to public transport
Near park
Taxable income
€406,00
Heating
Heating type
Individual heating
Heating elements
Stove(s)
Heating material
Fuel oil
Miscellaneous
Joinery
Wood
Double glazing
Super-insulating high-efficiency glass
Isolation
Detailed information on request
Warm water
Electric boiler
Building
Year built
1931
Amount of floors
4
Lift present
No
Details
Hall
Living room, lounge
Dining room
Kitchen
Storage
Toilet
Atelier
Storage
Garden
Basement
Bedroom
Bedroom
Attic
Bathroom
Technical and legal info
General
Protected heritage
No
Recorded inventory of immovable heritage
No
Energy & electricity
Electrical inspection
Inspection report - non-compliant
Contents oil fuel tank
2000.00
Utilities
Electricity
Natural gas present in the street
Sewer system connection
City water
Energy label
F
Certificate number
20250717-0003648049-RES-1
Calculated specific energy consumption
1108
Calculated total energy consumption
1108
Planning information
Urban Planning Permit
Property built before 1962
Urban Planning Obligation
No
In Inventory of Unexploited Business Premises
No
Subject of a Redesignation Plan
Yes
Summons
Geen rechterlijke herstelmaatregel of bestuurlijke maatregel opgelegd
Subdivision Permit Issued
No
Pre-emptive Right to Spatial Planning
No
Urban destination
Residential area
Flood Area
Property not located in a flood plain/area
P(arcel) Score
klasse A
G(building) Score
klasse A
Renovation Obligation
Van toepassing/Applicable
In water sensetive area
Niet van toepassing/Non-applicable
Close
