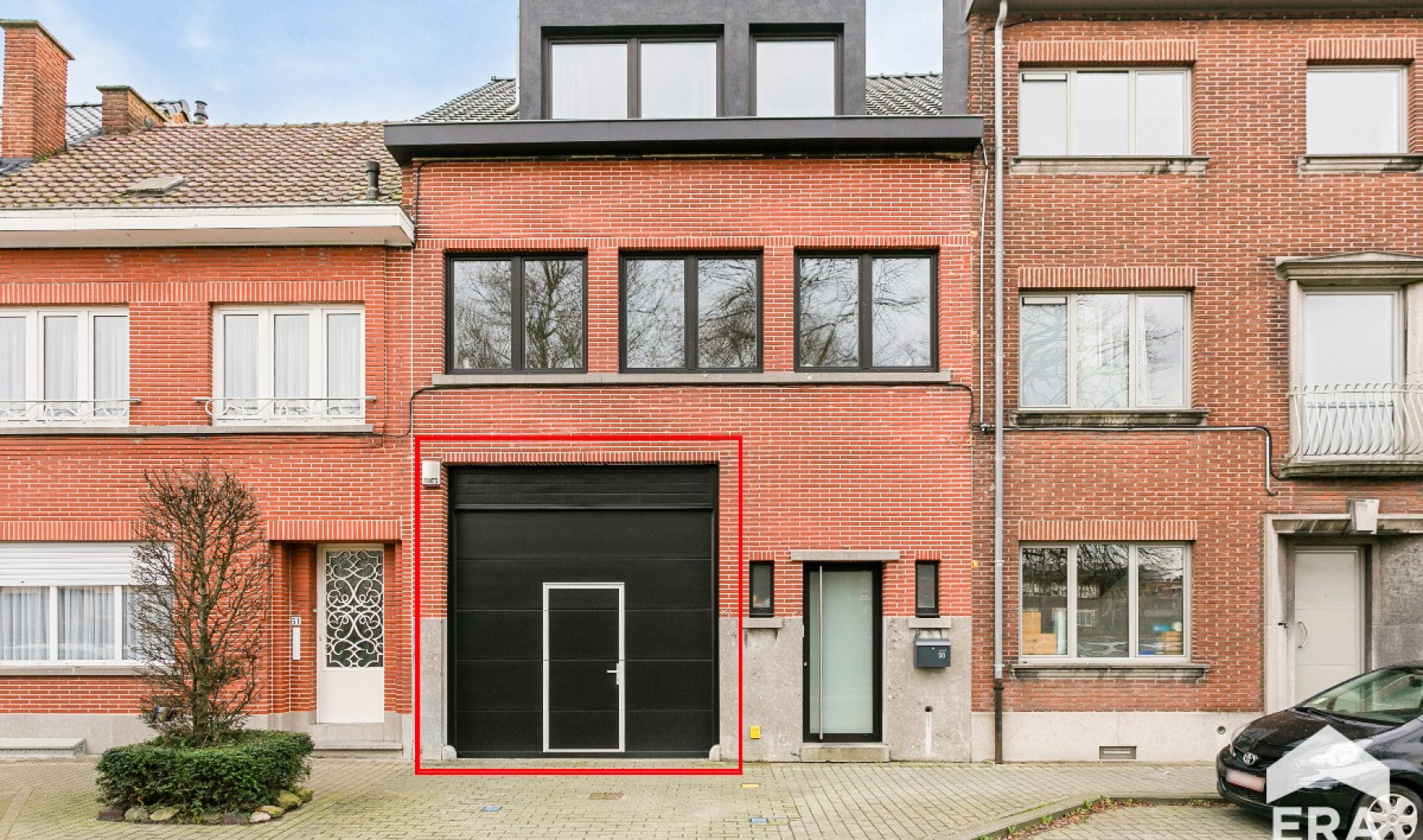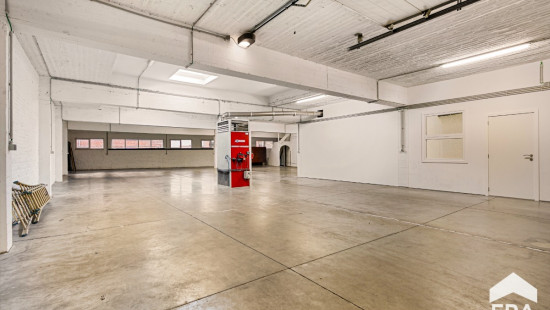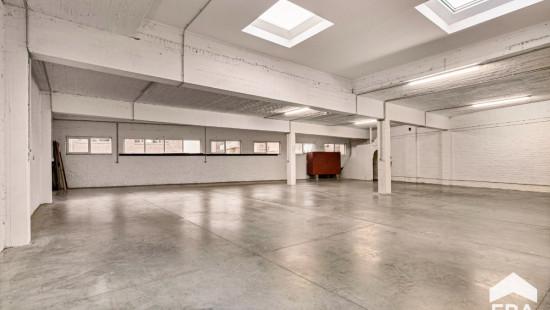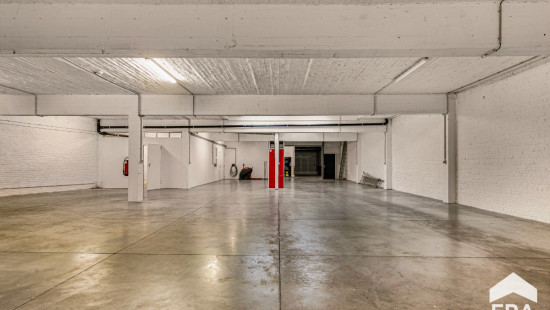
Ruim magazijn (411m²) in het centrum van Ninove
In option - price on demand
Commercial property
2 facades / enclosed building
0 bathroom(s)
411 m² habitable sp.
486 m² ground sp.
F
Property code: 1246412
Specifications
Characteristics
General
Habitable area (m²)
411.00m²
Soil area (m²)
486.00m²
Surface type
Bruto
Orientation frontage
North
Surroundings
Centre
Busy location
Residential
Close to public transport
Near railway station
Taxable income
€1348,00
Heating
Heating type
Central heating
Heating material
Fuel oil
Miscellaneous
Joinery
PVC
Single glazing
Double glazing
Super-insulating high-efficiency glass
Isolation
Undetermined
Warm water
Undetermined
Building
Year built
1947
Miscellaneous
Alarm
Lift present
No
Details
Entrance hall
Multi-purpose room
Basement
Technical and legal info
General
Protected heritage
No
Recorded inventory of immovable heritage
No
Energy & electricity
Electrical inspection
Inspection report - compliant
Contents oil fuel tank
1500.00
Utilities
Electricity
Sewer system connection
City water
Electricity modern
Energy performance certificate
Yes
Energy label
F
Certificate number
3072759-KNR-1
Calculated specific energy consumption
1227
Planning information
Urban Planning Permit
Permit issued
Urban Planning Obligation
No
In Inventory of Unexploited Business Premises
No
Subject of a Redesignation Plan
No
Subdivision Permit Issued
No
Pre-emptive Right to Spatial Planning
No
Urban destination
Residential area
Flood Area
Property not located in a flood plain/area
P(arcel) Score
klasse A
G(building) Score
klasse A
Renovation Obligation
Van toepassing/Applicable
Close
In option



