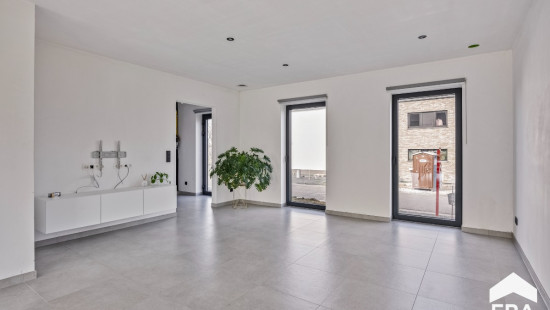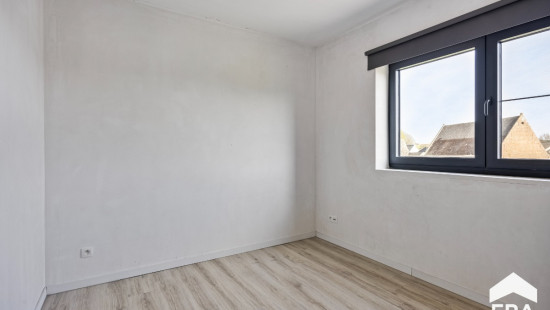
Modern newly built house with 3 bedrooms and garden in Ginge
Starting from € 450 000




Show +15 photo(s)















House
Semi-detached
3 bedrooms
1 bathroom(s)
192 m² habitable sp.
801 m² ground sp.
A
Property code: 1354636
Description of the property
Specifications
Characteristics
General
Habitable area (m²)
192.00m²
Soil area (m²)
801.00m²
Surface type
Net
Plot orientation
South-West
Orientation frontage
North-East
Surroundings
Rural
Taxable income
€733,00
Heating
Heating type
Central heating
Heating elements
Underfloor heating
Heating material
Gas
Miscellaneous
Joinery
Aluminium
Double glazing
Super-insulating high-efficiency glass
Isolation
Roof
Floor slab
Glazing
Façade insulation
Roof insulation
Warm water
Boiler on central heating
Building
Year built
2022
Lift present
No
Solar panels
Solar panels
Solar panels present - Included in the price
Details
Entrance hall
Toilet
Living room, lounge
Dining room
Kitchen
Storage
Night hall
Storage
Bathroom
Bedroom
Bedroom
Bedroom
Dressing room, walk-in closet
Garden
Technical and legal info
General
Protected heritage
No
Recorded inventory of immovable heritage
No
Energy & electricity
Electrical inspection
Inspection report - compliant
Utilities
Gas
Electricity
Rainwater well
Natural gas present in the street
Sewer system connection
City water
Telephone
Driving power
Internet
Energy performance certificate
Yes
Energy label
A
Certificate number
71017-G-OMV_2020167186/EP07397/A001/D01/SD001
Calculated specific energy consumption
34
Planning information
Urban Planning Permit
Permit issued
Urban Planning Obligation
No
In Inventory of Unexploited Business Premises
No
Subject of a Redesignation Plan
No
Summons
Geen rechterlijke herstelmaatregel of bestuurlijke maatregel opgelegd
Subdivision Permit Issued
No
Pre-emptive Right to Spatial Planning
No
Urban destination
Woongebied met landelijk karakter
Flood Area
Property not located in a flood plain/area
P(arcel) Score
klasse A
G(building) Score
klasse A
Renovation Obligation
Niet van toepassing/Non-applicable
In water sensetive area
Niet van toepassing/Non-applicable
Close
