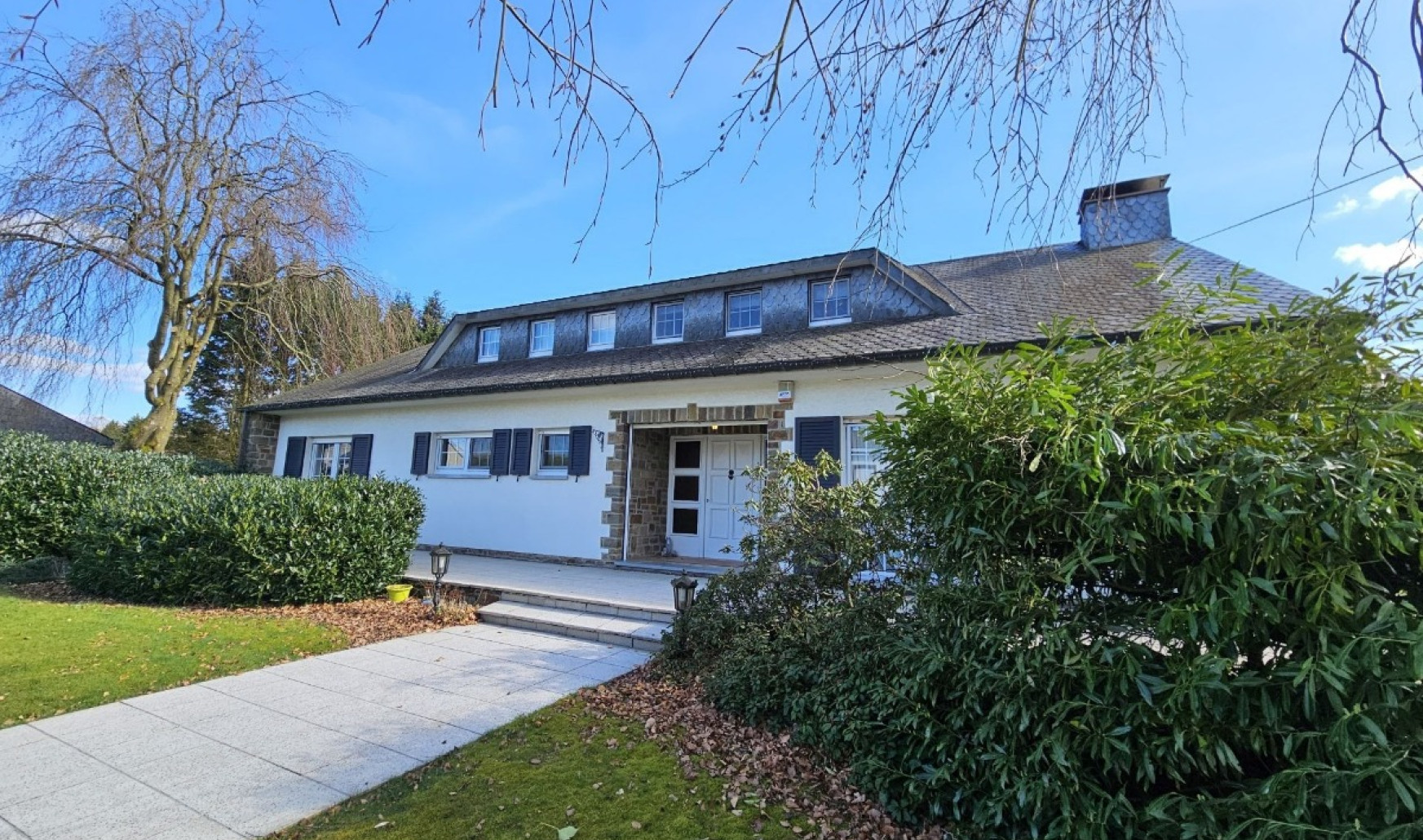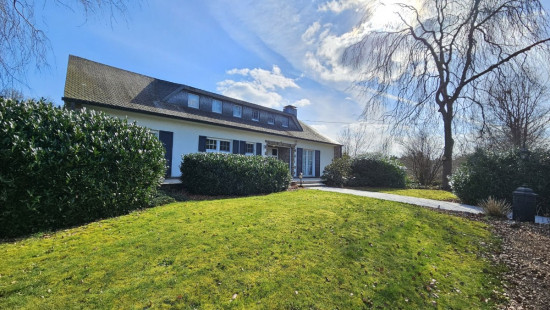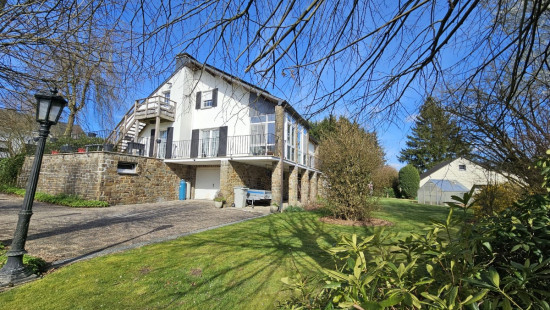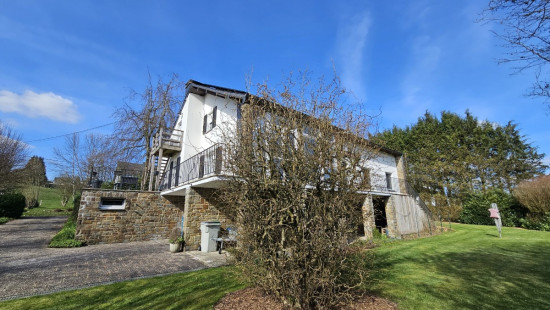
Property bordered by a river on 36a 24ca of land
Viewed 75 times in the last 7 days
€ 425 000
House
Detached / open construction
6 bedrooms
4 bathroom(s)
301 m² habitable sp.
3,624 m² ground sp.
D
Property code: 1255579
Description of the property
Invest in real estate
This property is also suitable as an investment. Use our simulator to calculate your return on investment or contact us.
Specifications
Characteristics
General
Habitable area (m²)
301.00m²
Soil area (m²)
3624.00m²
Surface type
Bruto
Orientation frontage
South
Surroundings
Rural
Near school
Access roads
Taxable income
€1231,00
Heating
Heating type
Central heating
Heating elements
Built-in fireplace
Radiators
Heating material
Fuel oil
Miscellaneous
Joinery
PVC
Double glazing
Isolation
Detailed information on request
Warm water
Electric boiler
Solar boiler
Building
Year built
1979
Miscellaneous
Alarm
Lift present
No
Solar panels
Solar panels
Solar panels present - Included in the price
Details
Entrance hall
Toilet
Living room, lounge
Kitchen
Veranda
Terrace
Bedroom
Bedroom
Bathroom
Bedroom
Bathroom
Night hall
Terrace
Entrance hall
Living room, lounge
Kitchen
Shower room
Bedroom
Bedroom
Bedroom
Bathroom
Laundry area
Garage
Basement
Laundry area
Technical and legal info
General
Protected heritage
No
Recorded inventory of immovable heritage
No
Energy & electricity
Electrical inspection
Inspection report - compliant
Contents oil fuel tank
5000.00
Utilities
Sewer system connection
Photovoltaic panels
Energy performance certificate
Yes
Energy label
-
E-level
D
Certificate number
2020416022106
Calculated specific energy consumption
286
CO2 emission
70.00
Calculated total energy consumption
47184
Planning information
Urban Planning Obligation
No
In Inventory of Unexploited Business Premises
No
Subject of a Redesignation Plan
No
Subdivision Permit Issued
No
Pre-emptive Right to Spatial Planning
No
Urban destination
La zone d'habitat à caractère rural
Flood Area
Property not located in a flood plain/area
Renovation Obligation
Niet van toepassing/Non-applicable
Close
Interested?



