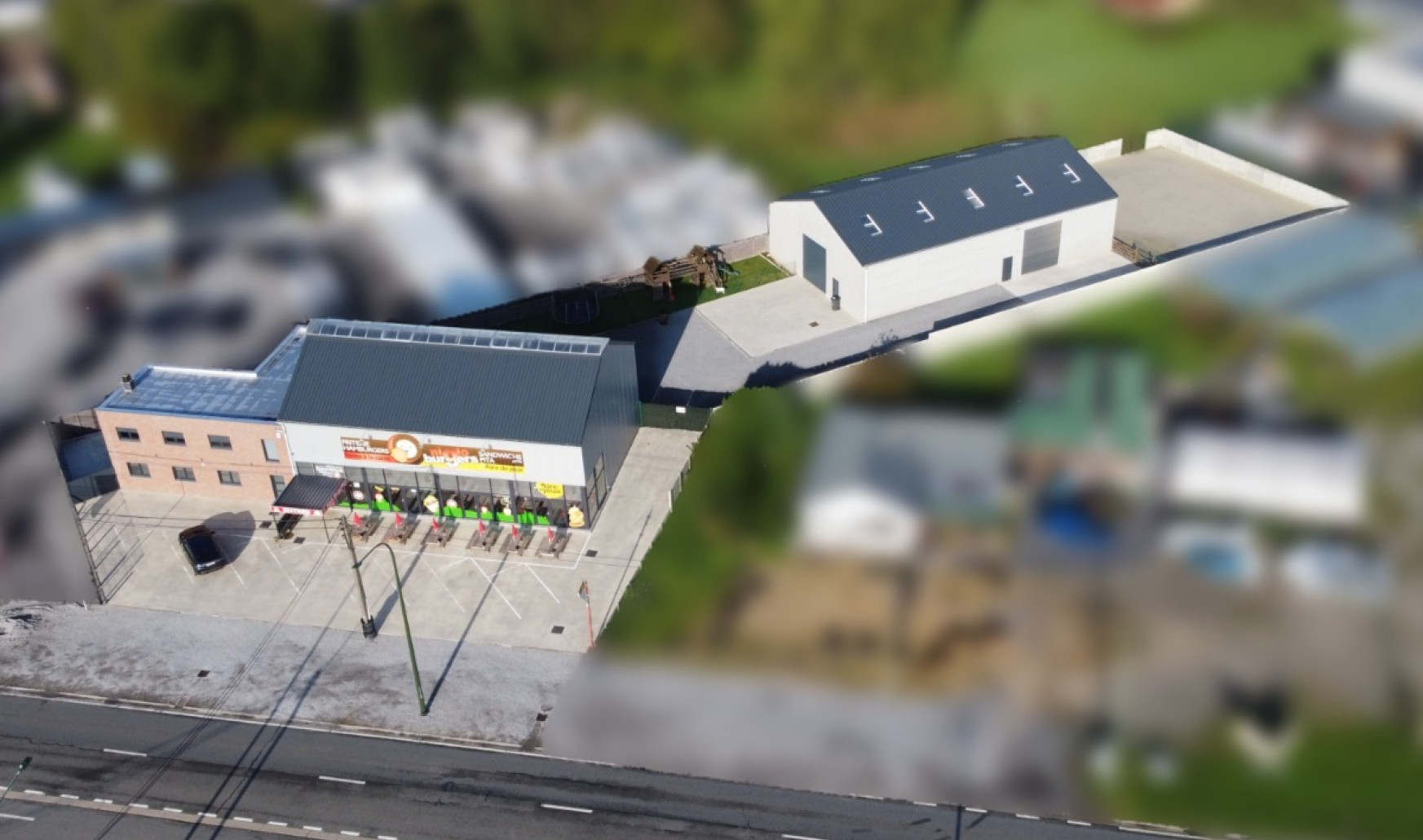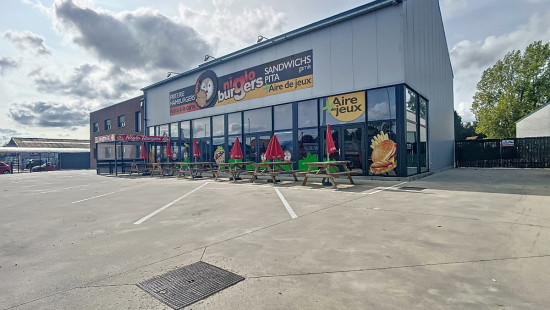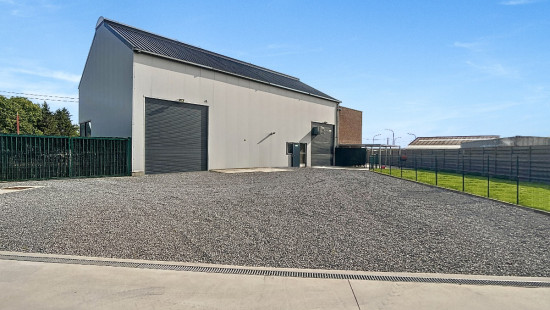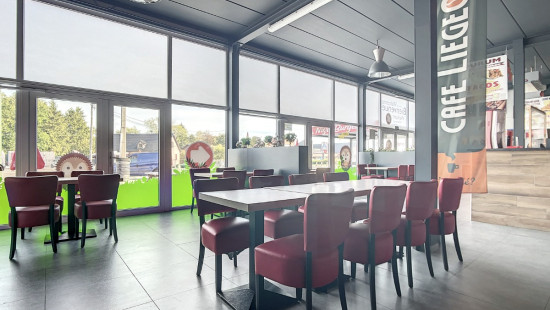
Revenue-generating property
Detached / open construction
4 bedrooms (5 possible)
2 bathroom(s)
195 m² habitable sp.
2,782 m² ground sp.
Property code: 1185196
Description of the property
Specifications
Characteristics
General
Habitable area (m²)
195.00m²
Soil area (m²)
2782.00m²
Built area (m²)
1600.00m²
Exploitable surface (m²)
800.00m²
Surface type
Bruto
Surroundings
Nightlife area
Busy location
Commercial district
Near school
Close to public transport
Near park
Taxable income
€3894,00
Heating
Heating type
Central heating
Heating elements
Built-in fireplace
Radiators with thermostatic valve
Central heating boiler, furnace
Heating material
Wood
Gas
Miscellaneous
Joinery
PVC
Double glazing
Isolation
Detailed information on request
Warm water
Electric boiler
Building
Year built
2015
Lift present
No
Details
Commercial premises
Commercial premises
Multi-purpose room
Garden
Living room, lounge
Kitchen
Terrace
Parking space
Bedroom
Bedroom
Bedroom
Bedroom
Bathroom
Office
Laundry area
Shower room
Entrance hall
Night hall
Technical and legal info
General
Protected heritage
No
Recorded inventory of immovable heritage
No
Energy & electricity
Electrical inspection
Inspection report - compliant
Utilities
Gas
Electricity
Septic tank
Rainwater well
Cable distribution
City water
Telephone
Electricity night rate
Electricity modern
3-phase electrical connections
Internet
Treatment plant
Water softener
Energy performance certificate
Not applicable
Energy label
-
Certificate number
PEB-00554-A
Planning information
Urban Planning Permit
Permit issued
Urban Planning Obligation
No
In Inventory of Unexploited Business Premises
No
Subject of a Redesignation Plan
No
Summons
Geen rechterlijke herstelmaatregel of bestuurlijke maatregel opgelegd
Subdivision Permit Issued
No
Pre-emptive Right to Spatial Planning
No
Urban destination
Les zones d’activité économique mixte
Flood Area
Property not located in a flood plain/area
Renovation Obligation
Niet van toepassing/Non-applicable
Close
Interested?



